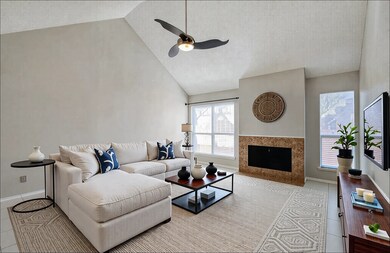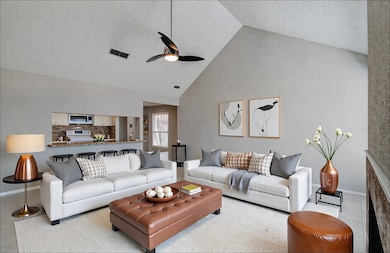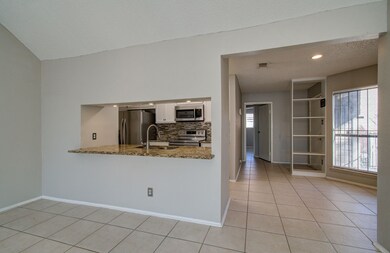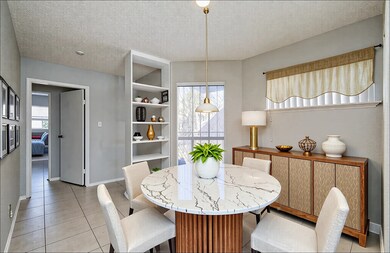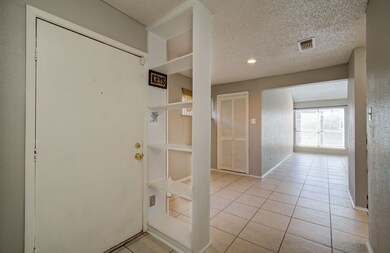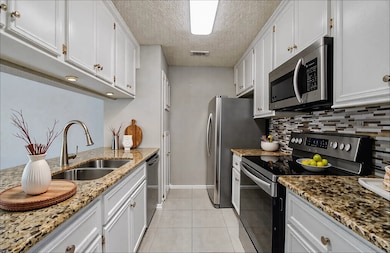6601 Sands Point Dr Unit 37 Houston, TX 77074
Sharpstown NeighborhoodHighlights
- 161,472 Sq Ft lot
- High Ceiling
- Family Room Off Kitchen
- Traditional Architecture
- Community Pool
- 2 Car Attached Garage
About This Home
This beautiful gated 2/2 condo offers a spacious and open feel with its high ceilings and tile flooring. The remodeled kitchen with a granite countertop adds a touch of elegance to the home providing ample space and comfort. New tub & backsplash tile added to the secondary bathroom. The convenience of an attached 2 car garage is an added bonus. Overall, this condo is a perfect combination of style and functionality. Additionally, the community pool adds another attractive feature that residents can enjoy.
Condo Details
Home Type
- Condominium
Est. Annual Taxes
- $3,159
Year Built
- Built in 1978
Parking
- 2 Car Attached Garage
- Garage Door Opener
Home Design
- Traditional Architecture
Interior Spaces
- 1,191 Sq Ft Home
- 2-Story Property
- High Ceiling
- Ceiling Fan
- Wood Burning Fireplace
- Family Room Off Kitchen
- Living Room
- Tile Flooring
- Security System Owned
Kitchen
- Electric Oven
- Electric Range
- Free-Standing Range
- Microwave
- Dishwasher
- Disposal
Bedrooms and Bathrooms
- 2 Bedrooms
- 2 Full Bathrooms
- Bathtub with Shower
Laundry
- Dryer
- Washer
Eco-Friendly Details
- ENERGY STAR Qualified Appliances
- Energy-Efficient Thermostat
Outdoor Features
- Courtyard
Schools
- Sutton Elementary School
- Long Middle School
- Wisdom High School
Utilities
- Central Heating and Cooling System
- Programmable Thermostat
- Municipal Trash
- Cable TV Available
Listing and Financial Details
- Property Available on 2/1/24
- Long Term Lease
Community Details
Overview
- Front Yard Maintenance
- Randall Management Association
- Sandspoint Condo Subdivision
Recreation
- Community Pool
Pet Policy
- Call for details about the types of pets allowed
- Pet Deposit Required
Security
- Card or Code Access
- Fire and Smoke Detector
Map
Source: Houston Association of REALTORS®
MLS Number: 14897153
APN: 1144090050002
- 6601 Sands Point Dr Unit 47
- 6601 Sands Point Dr Unit 44
- 6701 Sands Point Dr Unit 129
- 6701 Sands Point Dr Unit 109
- 6701 Sands Point Dr Unit 34
- 6701 Sands Point Dr Unit 23
- 6500 Sands Point Dr Unit 201
- 6606 De Moss Dr Unit 1701
- 6606 De Moss Dr Unit 906
- 6405 Westward St Unit 96
- 6837 Bellaire Blvd
- 6231 Westward St
- 6857 Bellaire Blvd
- 6305 Westward St Unit 106
- 6305 Westward St Unit 160
- 7106 Harmony Cove
- 6609 Scribner Rd
- 7007 Bellaire Blvd
- 5938 Turtle Beach Ln
- 6931 Edgemoor Dr

