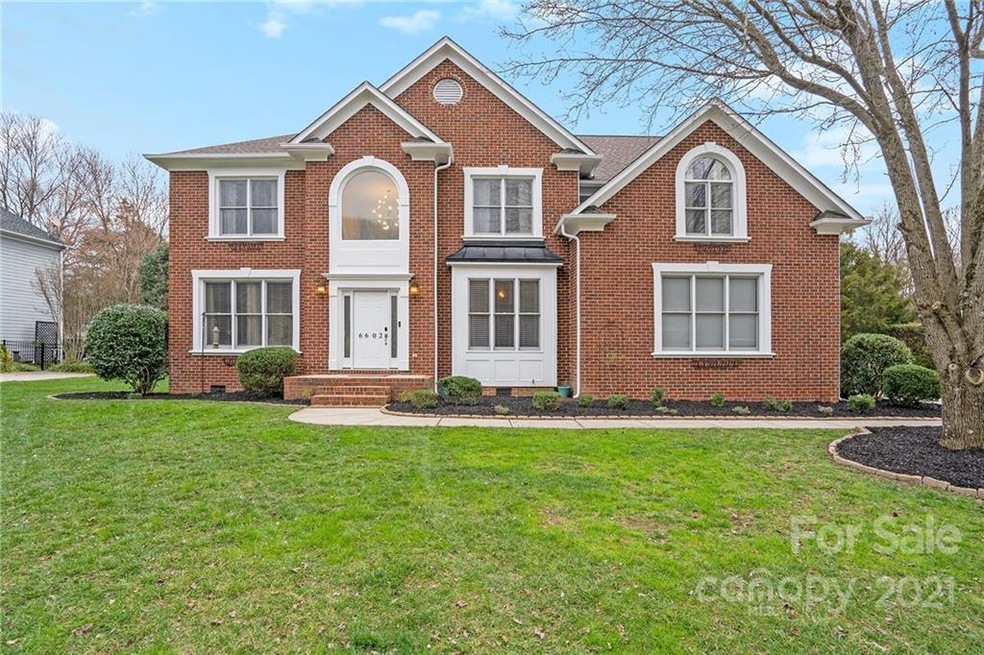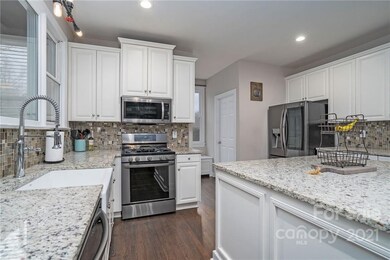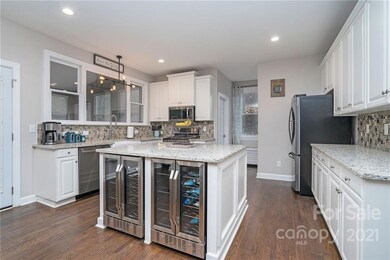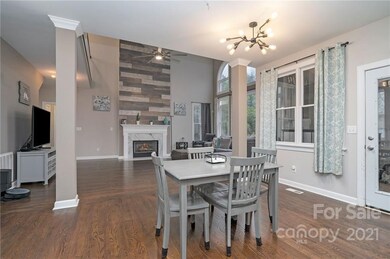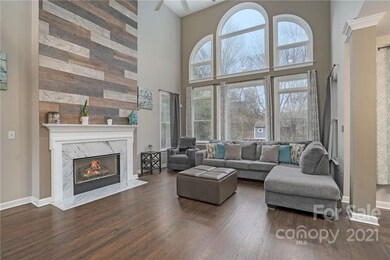
6602 Latta Springs Cir Huntersville, NC 28078
About This Home
As of February 2022Stunning 2 story home with 4 bed/ 4 full baths in the highly desirable community in Huntersville. This home boasts upgrades galore including new patio w/ firepit (2021), New exterior paint (2020), tankless water heater (2021), and MORE! Beautiful foyer with formal living & dining room greets you upon entry. It leads you to the grand family area accentuated with high ceilings, cozy fireplace, and elegant large windows. Nearby is the home's gourmet kitchen that features new Black S/S appliances and a gas line addition to the stove. Cozy enclosed sunroom and a guest bedroom are also available on the main floor. Upstairs, you'll find comfort in the primary suite featuring a luxurious en-suite bath, large walk-in closet, and a flex/ bonus room for multi uses. 3 additional bedrooms and 2 full bathrooms are also on the second level. Do not forget to check out the fantastic fenced backyard with a matching playhouse. 3D Tour Available https://my.matterport.com/show/?m=gdtAKJSEZcr&mls=1
Home Details
Home Type
- Single Family
Est. Annual Taxes
- $4,309
Year Built
- 2003
HOA Fees
- $67 per month
Additional Features
- Patio
- Gas Water Heater
Community Details
- Mandatory Home Owners Association
Map
Home Values in the Area
Average Home Value in this Area
Property History
| Date | Event | Price | Change | Sq Ft Price |
|---|---|---|---|---|
| 02/17/2022 02/17/22 | Sold | $625,000 | +6.8% | $186 / Sq Ft |
| 01/15/2022 01/15/22 | Pending | -- | -- | -- |
| 01/13/2022 01/13/22 | For Sale | $585,000 | +39.6% | $174 / Sq Ft |
| 08/01/2018 08/01/18 | Sold | $419,000 | -6.9% | $126 / Sq Ft |
| 05/11/2018 05/11/18 | Pending | -- | -- | -- |
| 12/18/2017 12/18/17 | For Sale | $450,000 | -- | $135 / Sq Ft |
Tax History
| Year | Tax Paid | Tax Assessment Tax Assessment Total Assessment is a certain percentage of the fair market value that is determined by local assessors to be the total taxable value of land and additions on the property. | Land | Improvement |
|---|---|---|---|---|
| 2023 | $4,309 | $577,800 | $100,000 | $477,800 |
| 2022 | $3,580 | $398,500 | $75,000 | $323,500 |
| 2021 | $3,563 | $398,500 | $75,000 | $323,500 |
| 2020 | $3,538 | $398,500 | $75,000 | $323,500 |
| 2019 | $3,532 | $398,500 | $75,000 | $323,500 |
| 2018 | $4,008 | $345,400 | $70,000 | $275,400 |
| 2017 | $3,967 | $345,400 | $70,000 | $275,400 |
| 2016 | $3,963 | $345,400 | $70,000 | $275,400 |
| 2015 | $3,960 | $345,400 | $70,000 | $275,400 |
| 2014 | $3,958 | $0 | $0 | $0 |
Mortgage History
| Date | Status | Loan Amount | Loan Type |
|---|---|---|---|
| Open | $593,750 | New Conventional | |
| Previous Owner | $352,500 | New Conventional | |
| Previous Owner | $356,150 | New Conventional | |
| Previous Owner | $296,235 | VA | |
| Previous Owner | $213,000 | Unknown | |
| Previous Owner | $220,000 | No Value Available |
Deed History
| Date | Type | Sale Price | Title Company |
|---|---|---|---|
| Warranty Deed | $1,250 | Blake Elizabeth K | |
| Warranty Deed | $419,000 | None Available | |
| Trustee Deed | $296,100 | None Available | |
| Warranty Deed | $290,000 | None Available | |
| Warranty Deed | $275,000 | -- |
Similar Homes in Huntersville, NC
Source: Canopy MLS (Canopy Realtor® Association)
MLS Number: 3818584
APN: 023-028-16
- 6524 Robert St
- 12405 Canal Dr Unit 11 & 12
- 12413 Canal Dr Unit 9 & 10
- 9113 Cinder Ln
- 7171 April Mist Trail
- 12332 Flatbush Dr
- 12400 Beatties Ford Rd
- 7262 April Mist Trail
- 12419 Swan Wings Place
- 000001 Beatties Ford Rd
- 00 Beatties Ford Rd
- 001 Beatties Ford Rd
- 12414 Beatties Ford Rd
- 6108 McIlwaine Rd
- 7554 Coastal Way
- 8714 Summer Serenade Dr
- 7112 Hambright Rd
- 7116 Hambright Rd
- 7534 April Mist Trail
- 12028 Regal Lily Ln
