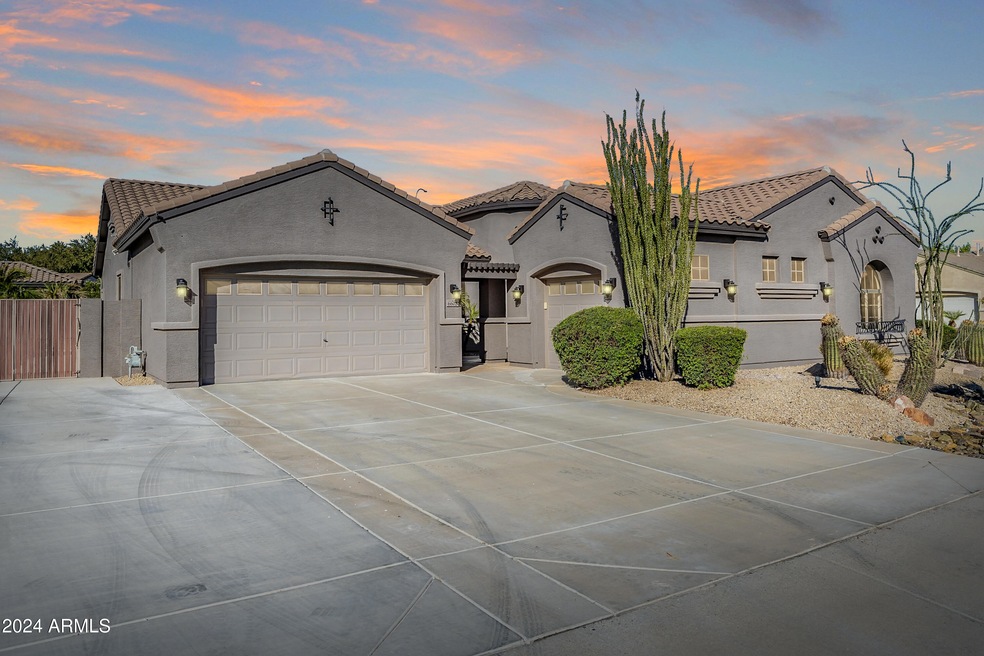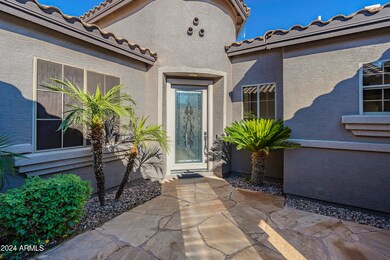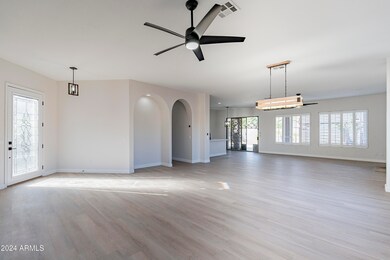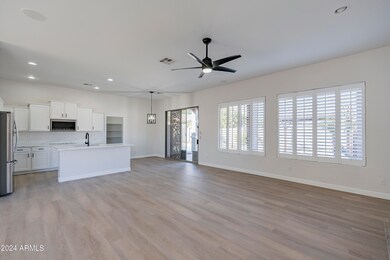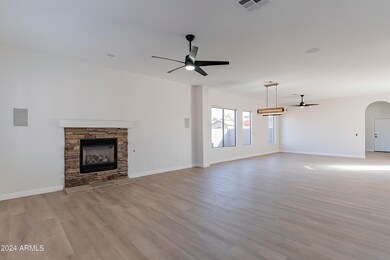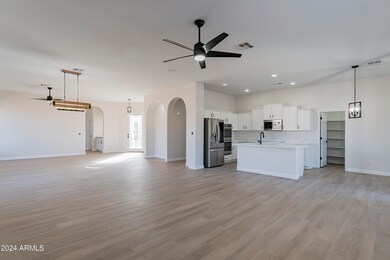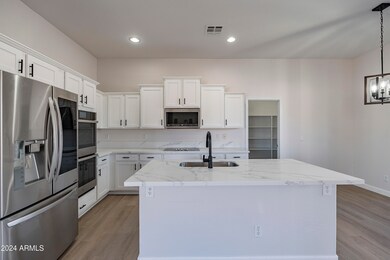
6602 S Teresa Dr Chandler, AZ 85249
South Chandler NeighborhoodHighlights
- Private Pool
- RV Gated
- Corner Lot
- Jane D. Hull Elementary School Rated A
- 1 Fireplace
- Granite Countertops
About This Home
As of December 2024Welcome to your dream home in the highly sought after Sun River neighborhood of South Chandler! This stunning single level home has been completely upgraded and is sure to wow you at every turn. As soon as you step inside, you'll notice the fresh interior paint and open concept living space that is perfect for hosting gatherings with family and friends. The elegant dining room flows seamlessly into the spacious living room, which features a cozy stone gas fireplace. The family room is also connected to this space, creating a perfect layout for entertaining. The kitchen is a chef's paradise, with gorgeous quartz countertops and beautiful updated cabinetry. The brand new flooring and plush carpet throughout the home brightens up the space and adds a touch of luxury. This home boasts four large bedrooms, with the master featuring an additional sitting room. Two of the bathrooms have double sinks, while the third has a single sink. Perfect for convenience and privacy. But the true showstopper of this home is the backyard oasis and gazebo. The sparkling pool is surrounded by stamped concrete and features an outdoor shower. You can swim, lounge, and relax in your own private paradise. The backyard is also equipped with synthetic grass, making it incredibly low maintenance and freeing you from pesky mowing. You can also find a split 3-car garage (2 car/1 car) with built-in cabinetry and an RV gate leading to a wide side yard for additional storage. Don't miss your chance to own this absolute perfect home in South Chandler.
Home Details
Home Type
- Single Family
Est. Annual Taxes
- $2,919
Year Built
- Built in 2002
Lot Details
- 0.27 Acre Lot
- Desert faces the front of the property
- Block Wall Fence
- Artificial Turf
- Corner Lot
- Front and Back Yard Sprinklers
- Private Yard
HOA Fees
- $97 Monthly HOA Fees
Parking
- 3 Car Direct Access Garage
- 5 Open Parking Spaces
- Garage Door Opener
- RV Gated
Home Design
- Wood Frame Construction
- Tile Roof
- Stucco
Interior Spaces
- 2,700 Sq Ft Home
- 1-Story Property
- Ceiling height of 9 feet or more
- Ceiling Fan
- 1 Fireplace
- Double Pane Windows
- Solar Screens
Kitchen
- Eat-In Kitchen
- Breakfast Bar
- Built-In Microwave
- Kitchen Island
- Granite Countertops
Flooring
- Carpet
- Vinyl
Bedrooms and Bathrooms
- 4 Bedrooms
- Primary Bathroom is a Full Bathroom
- 3 Bathrooms
- Dual Vanity Sinks in Primary Bathroom
- Bathtub With Separate Shower Stall
Accessible Home Design
- No Interior Steps
Outdoor Features
- Private Pool
- Covered patio or porch
Schools
- Jane D. Hull Elementary School
- Santan Junior High School
- Basha High School
Utilities
- Refrigerated Cooling System
- Heating System Uses Natural Gas
- High Speed Internet
- Cable TV Available
Listing and Financial Details
- Tax Lot 10
- Assessor Parcel Number 303-89-247
Community Details
Overview
- Association fees include ground maintenance
- Sun River Homeowners Association, Phone Number (480) 813-6788
- Built by Woodside Homes
- Sun River Parcel D Subdivision, Allegheny Floorplan
- FHA/VA Approved Complex
Recreation
- Community Playground
- Bike Trail
Map
Home Values in the Area
Average Home Value in this Area
Property History
| Date | Event | Price | Change | Sq Ft Price |
|---|---|---|---|---|
| 12/13/2024 12/13/24 | Sold | $760,000 | -1.3% | $281 / Sq Ft |
| 11/11/2024 11/11/24 | For Sale | $770,000 | +92.5% | $285 / Sq Ft |
| 07/10/2017 07/10/17 | Sold | $400,000 | 0.0% | $148 / Sq Ft |
| 05/18/2017 05/18/17 | Price Changed | $399,999 | -1.2% | $148 / Sq Ft |
| 05/04/2017 05/04/17 | Price Changed | $404,999 | -1.2% | $150 / Sq Ft |
| 04/20/2017 04/20/17 | For Sale | $409,999 | -- | $152 / Sq Ft |
Tax History
| Year | Tax Paid | Tax Assessment Tax Assessment Total Assessment is a certain percentage of the fair market value that is determined by local assessors to be the total taxable value of land and additions on the property. | Land | Improvement |
|---|---|---|---|---|
| 2025 | $2,919 | $37,289 | -- | -- |
| 2024 | $2,860 | $35,513 | -- | -- |
| 2023 | $2,860 | $52,670 | $10,530 | $42,140 |
| 2022 | $2,761 | $39,660 | $7,930 | $31,730 |
| 2021 | $2,883 | $36,900 | $7,380 | $29,520 |
| 2020 | $2,868 | $34,650 | $6,930 | $27,720 |
| 2019 | $2,760 | $32,360 | $6,470 | $25,890 |
| 2018 | $2,670 | $31,510 | $6,300 | $25,210 |
| 2017 | $2,491 | $30,150 | $6,030 | $24,120 |
| 2016 | $2,388 | $29,670 | $5,930 | $23,740 |
| 2015 | $2,321 | $29,000 | $5,800 | $23,200 |
Mortgage History
| Date | Status | Loan Amount | Loan Type |
|---|---|---|---|
| Open | $608,000 | New Conventional | |
| Closed | $608,000 | New Conventional | |
| Previous Owner | $431,500 | New Conventional | |
| Previous Owner | $378,000 | New Conventional | |
| Previous Owner | $60,000 | Credit Line Revolving | |
| Previous Owner | $320,309 | FHA | |
| Previous Owner | $320,000 | Adjustable Rate Mortgage/ARM | |
| Previous Owner | $100,000 | Credit Line Revolving | |
| Previous Owner | $181,050 | New Conventional |
Deed History
| Date | Type | Sale Price | Title Company |
|---|---|---|---|
| Warranty Deed | $760,000 | First American Title Insurance | |
| Warranty Deed | $760,000 | First American Title Insurance | |
| Warranty Deed | $647,000 | First American Title Insurance | |
| Warranty Deed | $400,000 | Security Title Agency Inc | |
| Interfamily Deed Transfer | -- | None Available | |
| Special Warranty Deed | $234,805 | Security Title Agency | |
| Cash Sale Deed | $197,308 | Security Title Agency |
Similar Homes in the area
Source: Arizona Regional Multiple Listing Service (ARMLS)
MLS Number: 6782410
APN: 303-89-247
- 2551 E Buena Vista Place
- 6461 S Kimberlee Way
- 2811 E Riviera Place
- 2678 E Firestone Dr
- 2560 E Indian Wells Place
- 2474 E Westchester Dr
- 6887 S Teresa Dr
- 6350 S Wilson Dr
- 2442 E Winged Foot Dr
- 2882 E Indian Wells Place
- 2600 E La Costa Dr
- 2780 E Lindrick Dr
- 2624 E La Costa Dr
- 6321 S Teresa Dr
- 2600 E Hazeltine Way
- 2977 E County Down Dr
- 6959 S Wilson Dr
- 3011 E Colonial Place
- 6993 S Roger Way
- 6228 S Nash Way
