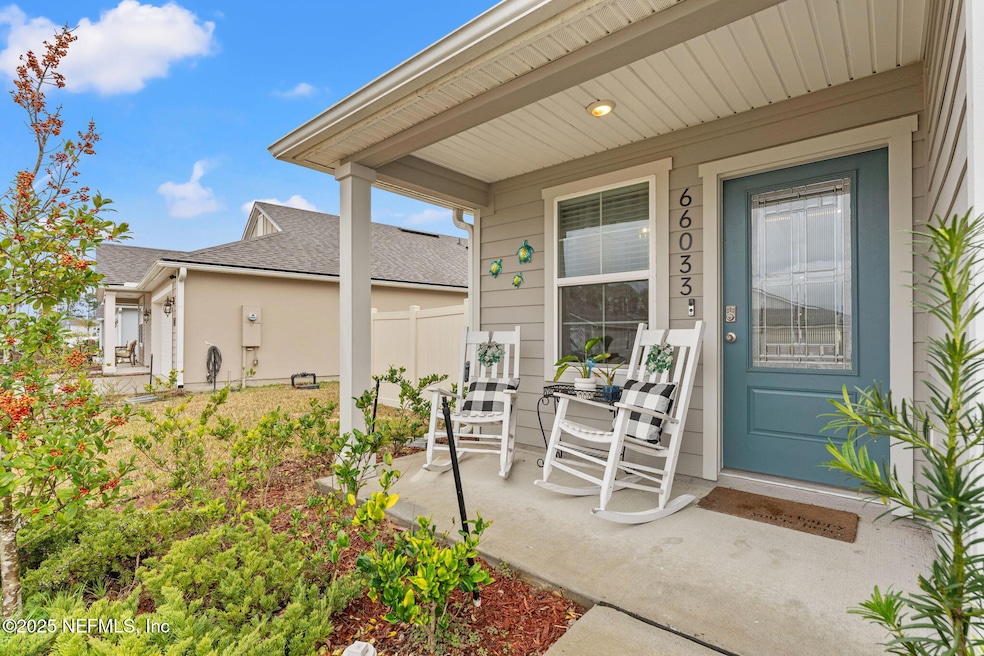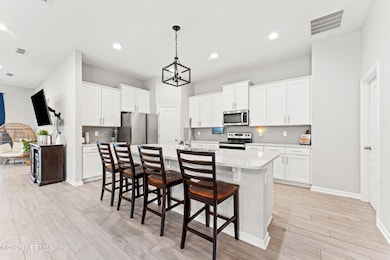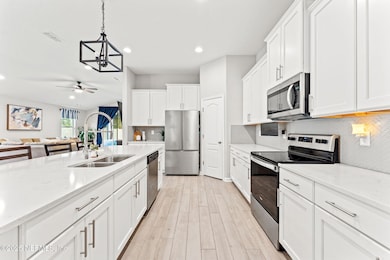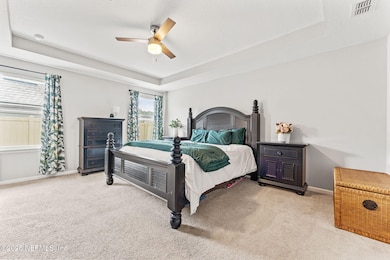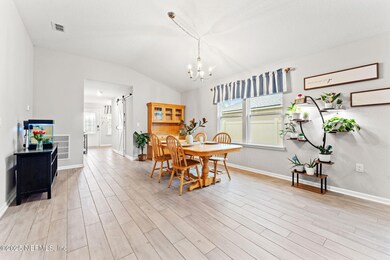
Estimated payment $2,861/month
Highlights
- Fitness Center
- Views of Preserve
- Clubhouse
- Yulee Elementary School Rated A-
- Open Floorplan
- Screened Porch
About This Home
**BETTER THAN NEW** - This 2023 River Glen home is packed with upgrades: fully fenced yard, screened lanai, attic storage, custom shelving, & trendy sliding doors!
Inside, enjoy open-concept living with soaring ceilings & natural light. The chef's kitchen fts quartz counters, stainless appliances, a large island, & pantry. The spacious primary suite easily accommodates a king bed, nightstands, two dressers, & cozy sitting area. The oversized walk-in closet is spacious enough for all your storage needs. No more fighting over sink space—this ensuite bathroom boasts two equal-sized vanities,walk-in shower, & linen closet.
A split floor plan offers privacy, with three additional bedrooms, a full bath, & laundry room.
Your new backyard connects directly to a scenic walking trail leading to the river, a pavilion, kayak launch, & additional nature trails. The neighborhood boasts many amenities, including pool, splash park, clubhouse, fitness center, sports courts, playground & more.
Home Details
Home Type
- Single Family
Est. Annual Taxes
- $7,477
Year Built
- Built in 2023
Lot Details
- 8,276 Sq Ft Lot
- Back Yard Fenced
HOA Fees
- $10 Monthly HOA Fees
Parking
- 3 Car Attached Garage
- Garage Door Opener
Interior Spaces
- 2,132 Sq Ft Home
- 1-Story Property
- Open Floorplan
- Ceiling Fan
- Screened Porch
- Views of Preserve
- Washer and Electric Dryer Hookup
Kitchen
- Electric Range
- Dishwasher
- Kitchen Island
- Disposal
Flooring
- Carpet
- Tile
Bedrooms and Bathrooms
- 4 Bedrooms
- Split Bedroom Floorplan
- Walk-In Closet
- 2 Full Bathrooms
Additional Features
- Patio
- Central Heating and Cooling System
Listing and Financial Details
- Assessor Parcel Number 132N26183201140000
Community Details
Overview
- Association fees include ground maintenance
- River Glen Subdivision
Amenities
- Clubhouse
Recreation
- Tennis Courts
- Pickleball Courts
- Community Playground
- Fitness Center
- Children's Pool
- Park
Map
Home Values in the Area
Average Home Value in this Area
Tax History
| Year | Tax Paid | Tax Assessment Tax Assessment Total Assessment is a certain percentage of the fair market value that is determined by local assessors to be the total taxable value of land and additions on the property. | Land | Improvement |
|---|---|---|---|---|
| 2024 | $3,830 | $322,053 | $55,000 | $267,053 |
| 2023 | $3,830 | $55,000 | $55,000 | -- |
| 2022 | -- | $55,000 | $55,000 | -- |
Property History
| Date | Event | Price | Change | Sq Ft Price |
|---|---|---|---|---|
| 03/13/2025 03/13/25 | Price Changed | $400,000 | -3.6% | $188 / Sq Ft |
| 02/14/2025 02/14/25 | For Sale | $415,000 | +7.2% | $195 / Sq Ft |
| 12/17/2023 12/17/23 | Off Market | $386,990 | -- | -- |
| 05/17/2023 05/17/23 | Sold | $386,990 | -6.1% | $183 / Sq Ft |
| 04/11/2023 04/11/23 | Pending | -- | -- | -- |
| 09/21/2022 09/21/22 | For Sale | $411,990 | -- | $195 / Sq Ft |
Deed History
| Date | Type | Sale Price | Title Company |
|---|---|---|---|
| Special Warranty Deed | $386,990 | Dhi Title Of Florida |
Mortgage History
| Date | Status | Loan Amount | Loan Type |
|---|---|---|---|
| Open | $261,990 | New Conventional |
Similar Homes in Yulee, FL
Source: realMLS (Northeast Florida Multiple Listing Service)
MLS Number: 2070490
APN: 13-2N-26-1832-0114-0000
- 65993 Edgewater Dr
- 70056 Misty Lake Ct
- 66033 Edgewater Dr
- 65969 Edgewater Dr
- 65445 River Glen Pkwy
- 66092 Edgewater Dr
- 70163 Roseapple Ct
- 75575 Bridgewater Dr
- 78029 Underwood Ct
- 75631 Bridgewater Dr
- 77041 Cobblestone Dr
- 65453 Crested Heron Ct
- 75207 Bridgewater Dr
- 0 Johnson Lake Dr Unit MFRA4630524
- 230 Plum Orchard Ln
- 260 Hawthorn Park Cir
- 75079 Morning Glen Ct
- 75080 Morning Glen Ct
- 75250 Fern Creek Dr
- 75232 Fern Creek Dr
