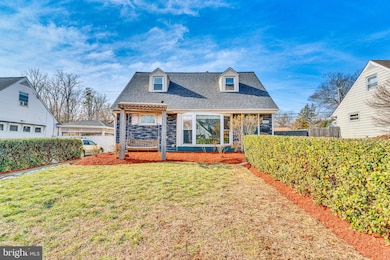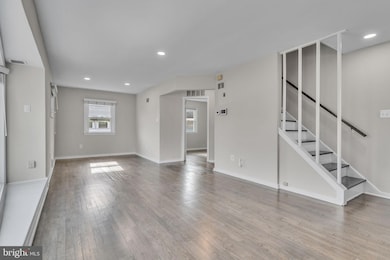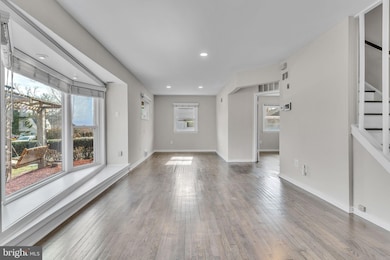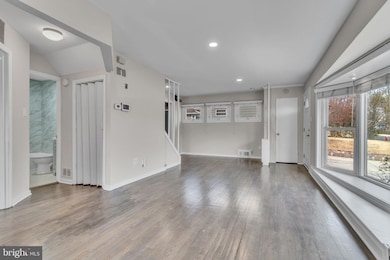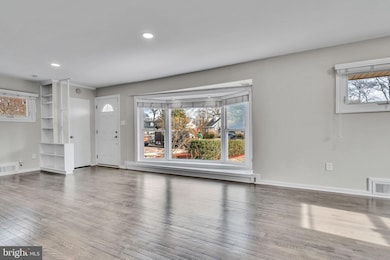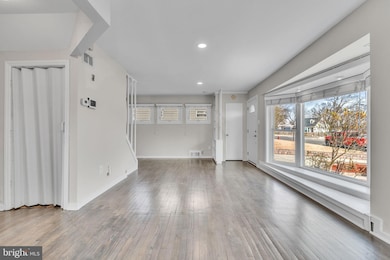
6604 Cavalier Dr Alexandria, VA 22307
Belle Haven NeighborhoodEstimated payment $4,342/month
Highlights
- View of Trees or Woods
- Open Floorplan
- Deck
- Sandburg Middle Rated A-
- Cape Cod Architecture
- Wood Flooring
About This Home
Open Saturday & Sunday from 1 to 4 PM!
Welcome to this beautifully upgraded home, where timeless charm meets modern convenience. Thoughtfully enhanced inside and out, this residence is designed for long-term comfort and effortless living.
Enjoy peace of mind with superior water management, including a professionally installed vapor barrier and French drain system. The exterior impresses with a wide concrete driveway, elegant stone retaining walls, and lush landscaping featuring holly and rose bushes. Outdoor living is a dream with a fully fenced yard, two storage sheds, fenced vegetable gardens, and a built-in swing—perfect for relaxing afternoons.
Step inside to a warm and inviting interior. The updated kitchen features custom cabinetry and modern appliances, complemented by beautifully refinished wood floors. Bathrooms have been tastefully renovated, and a finished attic adds bonus space for storage or additional living.
A spacious extension includes a private bedroom and full bath, ideal for a luxurious primary suite, guest accommodations, or multi-generational living. Additional upgrades include a new roof, gutters, siding, HVAC system, custom blinds, ceiling fans, and a state-of-the-art alarm system.
Ideally located in a sought-after community near top-rated schools, scenic parks, and premier shopping, with quick access to Old Town Alexandria, Washington, D.C., and major commuter routes. This home perfectly balances style, comfort, and location—truly a must-see!
Home Details
Home Type
- Single Family
Est. Annual Taxes
- $6,901
Year Built
- Built in 1950
Lot Details
- 7,200 Sq Ft Lot
- Privacy Fence
- Back Yard Fenced
- Extensive Hardscape
- Property is in excellent condition
- Property is zoned 140
Home Design
- Cape Cod Architecture
- Slab Foundation
- Shingle Roof
- Stone Siding
- Vinyl Siding
Interior Spaces
- 1,480 Sq Ft Home
- Property has 2 Levels
- Open Floorplan
- Built-In Features
- Recessed Lighting
- Bay Window
- Combination Dining and Living Room
- Views of Woods
- Exterior Cameras
Kitchen
- Kitchen in Efficiency Studio
- Electric Oven or Range
- Dishwasher
- Stainless Steel Appliances
- Upgraded Countertops
- Disposal
Flooring
- Wood
- Carpet
- Ceramic Tile
- Luxury Vinyl Plank Tile
Bedrooms and Bathrooms
- Bathtub with Shower
Laundry
- Laundry in unit
- Front Loading Dryer
- Front Loading Washer
Parking
- Driveway
- On-Street Parking
Outdoor Features
- Deck
- Patio
- Shed
Schools
- Bucknell Elementary School
- West Potomac High School
Utilities
- Central Heating and Cooling System
- Window Unit Cooling System
- Vented Exhaust Fan
- Electric Water Heater
- Cable TV Available
Community Details
- No Home Owners Association
- Bucknell Manor Subdivision, Updated Cape Cod Floorplan
Listing and Financial Details
- Tax Lot 25
- Assessor Parcel Number 0931 23E 0025
Map
Home Values in the Area
Average Home Value in this Area
Tax History
| Year | Tax Paid | Tax Assessment Tax Assessment Total Assessment is a certain percentage of the fair market value that is determined by local assessors to be the total taxable value of land and additions on the property. | Land | Improvement |
|---|---|---|---|---|
| 2024 | $7,479 | $597,670 | $284,000 | $313,670 |
| 2023 | $6,939 | $571,490 | $269,000 | $302,490 |
| 2022 | $6,521 | $528,720 | $239,000 | $289,720 |
| 2021 | $6,307 | $503,330 | $229,000 | $274,330 |
| 2020 | $5,703 | $450,590 | $214,000 | $236,590 |
| 2019 | $5,552 | $436,620 | $214,000 | $222,620 |
| 2018 | $4,693 | $408,060 | $200,000 | $208,060 |
| 2017 | $4,943 | $396,000 | $194,000 | $202,000 |
| 2016 | $4,840 | $388,040 | $190,000 | $198,040 |
| 2015 | $4,610 | $382,160 | $188,000 | $194,160 |
| 2014 | -- | $365,690 | $179,000 | $186,690 |
Property History
| Date | Event | Price | Change | Sq Ft Price |
|---|---|---|---|---|
| 03/18/2025 03/18/25 | For Sale | $675,000 | -- | $456 / Sq Ft |
Deed History
| Date | Type | Sale Price | Title Company |
|---|---|---|---|
| Interfamily Deed Transfer | -- | Westcor Land Title Ins Co | |
| Gift Deed | -- | -- | |
| Deed | $126,500 | -- |
Mortgage History
| Date | Status | Loan Amount | Loan Type |
|---|---|---|---|
| Open | $378,700 | New Conventional | |
| Closed | $371,200 | New Conventional | |
| Closed | $361,600 | New Conventional | |
| Closed | $343,555 | FHA | |
| Closed | $348,544 | FHA | |
| Previous Owner | $122,700 | New Conventional |
Similar Homes in Alexandria, VA
Source: Bright MLS
MLS Number: VAFX2228470
APN: 0931-23E-0025
- 6600 Quander Rd
- 6614 Quander Rd
- 6514 Cygnet Dr
- 6621 Cornell Dr
- 6504 Cavalier Dr
- 6505 Cavalier Dr
- 6408 Cavalier Dr
- 2411 Stokes Ln
- 6729 Williams Dr
- 6724 Kenyon Dr
- 1801 Belle View Blvd Unit C2
- 6620 Oak Dr
- 6901 Duke Dr
- 6810 Derrell Ct
- 2306 Mary Baldwin Dr
- 6419 16th St
- 6631 Beddoo St
- 6419 Hillside Ln
- 6219 Arkendale Rd
- 2700 Fleming St

