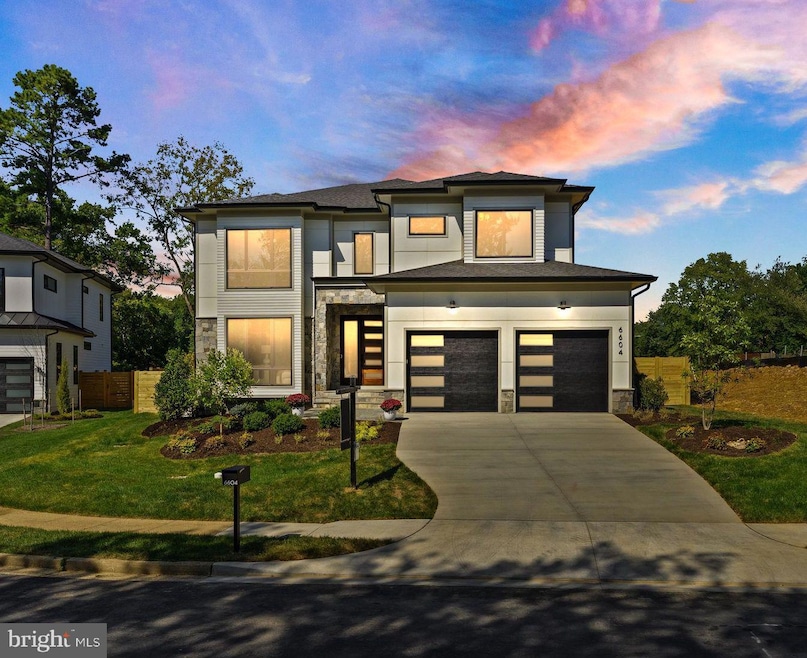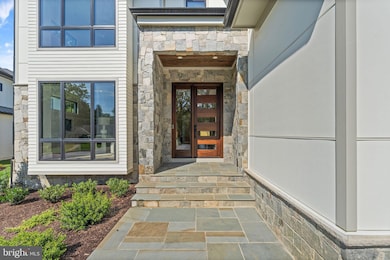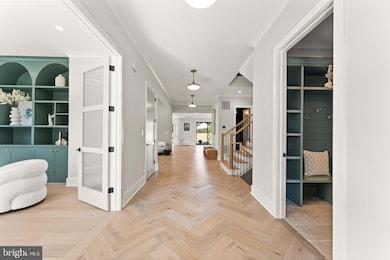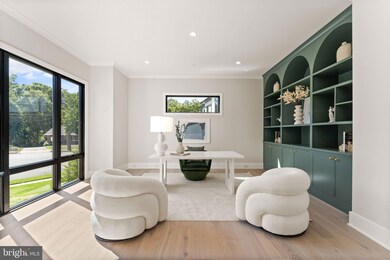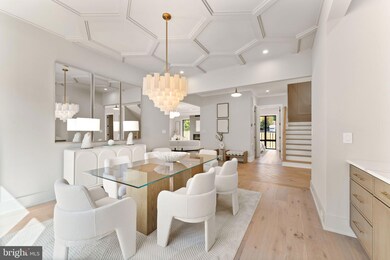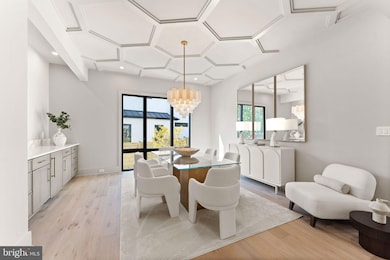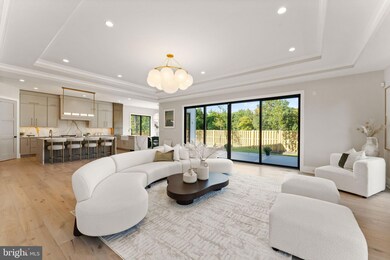
6604 Fairlawn Dr McLean, VA 22101
Highlights
- Home Theater
- New Construction
- View of Trees or Woods
- Kent Gardens Elementary School Rated A
- Gourmet Kitchen
- Deck
About This Home
As of December 2024Welcome to the Lucca, the epitome of modern luxury in the heart of McLean. The Lucca is one of 5 unique custom homes by J.D.A. Custom Homes in Fairlawn Estates. No detail was overlooked in this state of the art custom design. The main level includes a Wolf/Sub-Zero Chef’s kitchen, a great room with a gas fireplace, study, dining room, guest bedroom with a private bath, mudroom, powder room and a spacious deck. On the upper level, the Owner's suite is a true retreat with a fireplace, coffee/wine bar, custom designed closets and a luxury bathroom with an oversized walk-in shower, soaking tub and dual vanities, three large secondary bedrooms, each with a private bathroom and walk-in closet, an open upper level family room, and laundry room. The lower level is a dream for entertaining featuring a rec room with a fireplace and wet bar, media room, game room, exercise room, powder room, and a guest bedroom with private bathroom. This home is also designed with stacked closets for an optional elevator to all three floors. The garage includes an electric car charging station, and the house is pre-wired for a generator. Incredible location in McLean, moments away from Arlington, and a fenced rear yard. See documents section for brochure and plans. Buyers may work with JDA to design their dream home on one of the remaining lots in the community.
Home Details
Home Type
- Single Family
Est. Annual Taxes
- $35,697
Year Built
- Built in 2024 | New Construction
Lot Details
- 10,516 Sq Ft Lot
- Cul-De-Sac
- Property is in excellent condition
- Property is zoned 130
Parking
- 2 Car Direct Access Garage
- Garage Door Opener
Home Design
- Transitional Architecture
- Architectural Shingle Roof
- Stone Siding
- Concrete Perimeter Foundation
- HardiePlank Type
Interior Spaces
- Property has 3 Levels
- Wet Bar
- Built-In Features
- Bar
- 3 Fireplaces
- Electric Fireplace
- Gas Fireplace
- Mud Room
- Great Room
- Family Room Off Kitchen
- Breakfast Room
- Formal Dining Room
- Home Theater
- Den
- Recreation Room
- Game Room
- Home Gym
- Views of Woods
- Basement Fills Entire Space Under The House
Kitchen
- Gourmet Kitchen
- Gas Oven or Range
- Range Hood
- Built-In Microwave
- Dishwasher
- Kitchen Island
- Disposal
Bedrooms and Bathrooms
- En-Suite Primary Bedroom
- Walk-In Closet
Laundry
- Laundry Room
- Laundry on upper level
Outdoor Features
- Deck
- Porch
Schools
- Kent Gardens Elementary School
- Longfellow Middle School
- Mclean High School
Utilities
- Forced Air Zoned Heating and Cooling System
- Vented Exhaust Fan
- Natural Gas Water Heater
Community Details
- No Home Owners Association
- Built by JDA Custom Homes
- El Nido Estates Subdivision
Listing and Financial Details
- Tax Lot 1A
- Assessor Parcel Number 0304 43 0001A
Map
Home Values in the Area
Average Home Value in this Area
Property History
| Date | Event | Price | Change | Sq Ft Price |
|---|---|---|---|---|
| 12/27/2024 12/27/24 | Sold | $2,891,000 | -2.0% | $403 / Sq Ft |
| 11/18/2024 11/18/24 | Pending | -- | -- | -- |
| 09/13/2024 09/13/24 | For Sale | $2,950,000 | -- | $412 / Sq Ft |
Tax History
| Year | Tax Paid | Tax Assessment Tax Assessment Total Assessment is a certain percentage of the fair market value that is determined by local assessors to be the total taxable value of land and additions on the property. | Land | Improvement |
|---|---|---|---|---|
| 2024 | $11,756 | $995,000 | $995,000 | $0 |
| 2023 | -- | -- | -- | -- |
Deed History
| Date | Type | Sale Price | Title Company |
|---|---|---|---|
| Deed | $2,891,000 | First American Title | |
| Deed | $2,891,000 | First American Title |
Similar Homes in the area
Source: Bright MLS
MLS Number: VAFX2201578
APN: 0304-43-0001A
- 6602 Fairlawn Dr
- 1712 Dalewood Place
- 1710 Dalewood Place
- 6539 Fairlawn Dr
- 6535 Fairlawn Dr
- 6529 Fairlawn Dr
- 6638 Hazel Ln
- 1718 Chateau Ct
- 1603 Aerie Ln
- 1806 Barbee St
- 6506 Old Chesterbrook Rd
- 1616 6th Place
- 1914 & 1912 Birch Rd
- 6513 Hitt Ave
- 1601 Wrightson Dr
- 1617 Woodmoor Ln
- 6813 Felix St
- 1600 Wrightson Dr
- 1533 Longfellow St
- 1811 Lansing Ct
