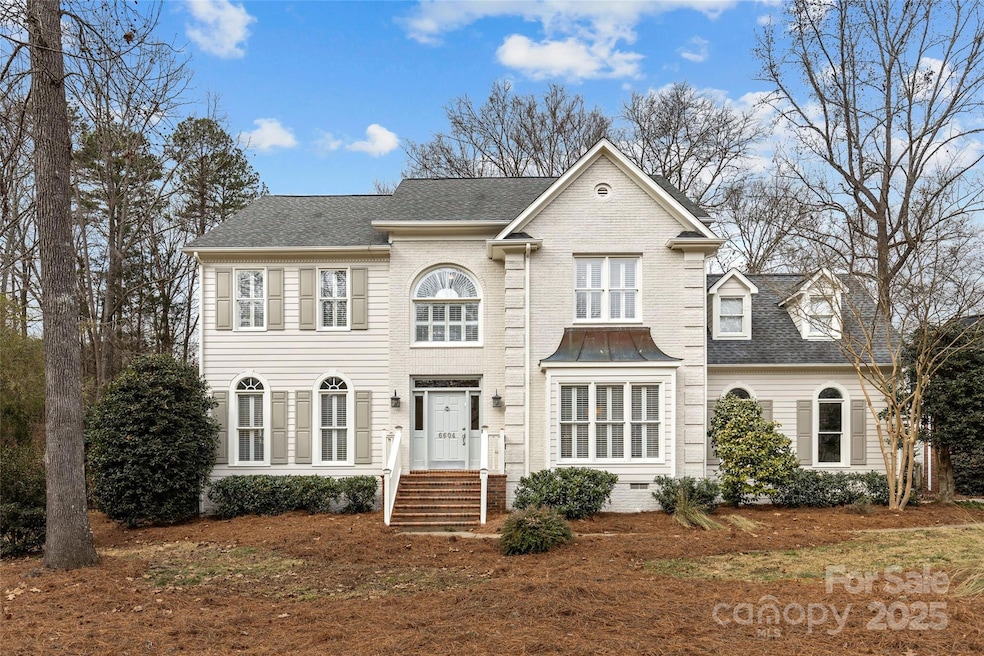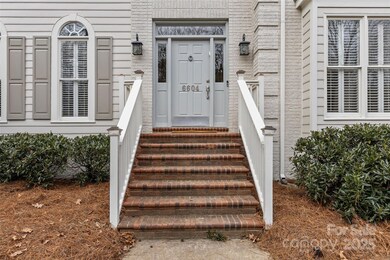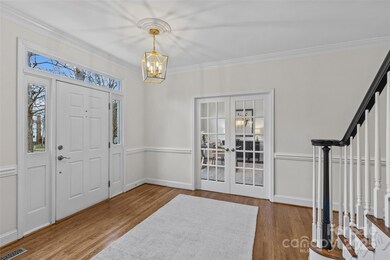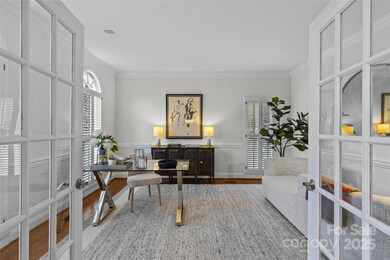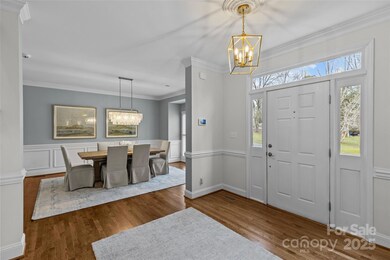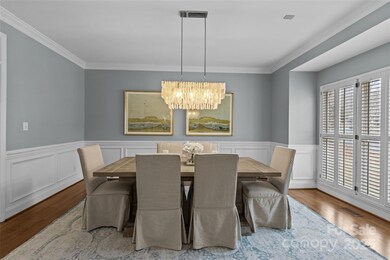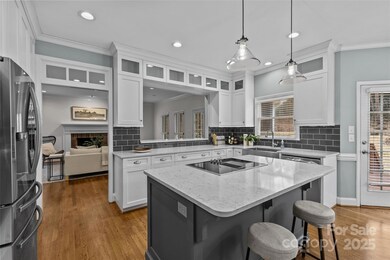
6604 Morrowick Circle Dr Charlotte, NC 28226
Montibello NeighborhoodHighlights
- Open Floorplan
- Deck
- Wood Flooring
- Sharon Elementary Rated A-
- Traditional Architecture
- 4-minute walk to Romare Bearden Park
About This Home
As of February 2025Stunning 5-bedroom, 3.5-bath home in sought-after McAlpine Forest! This two-story beauty features recently refinished hardwoods, 9-foot ceilings down/8 ft. up, and elegant moldings. The open floorplan is perfect for entertaining, boasting a spacious family room with built-ins that flows into the chef’s kitchen, complete with white shaker cabinets, quartz countertops, a tile backsplash, center island, and a large, sunny breakfast area. Beautiful dining room and office/living room flank the foyer. Step outside to a fabulous screened porch and deck overlooking a private, wooded 0.63-acre lot. Upstairs, the large primary suite offers a sitting room, while four additional bedrooms include a versatile 5th bedroom/bonus room with wainscoting and an ensuite bath. Updates include freshly painted exterior and interior, new foyer hardwoods, refinished flooring, new carpet upstairs, and a designer stair runner. Enjoy a side-load 2-car garage and incredible curb appeal.
Last Agent to Sell the Property
Cottingham Chalk Brokerage Email: bmcgrath@cottinghamchalk.com License #202954

Co-Listed By
Cottingham Chalk Brokerage Email: bmcgrath@cottinghamchalk.com License #320065
Home Details
Home Type
- Single Family
Est. Annual Taxes
- $7,705
Year Built
- Built in 1994
Lot Details
- Back Yard Fenced
- Property is zoned N1-A
Parking
- 2 Car Attached Garage
Home Design
- Traditional Architecture
- Brick Exterior Construction
- Hardboard
Interior Spaces
- 2-Story Property
- Open Floorplan
- Wired For Data
- Built-In Features
- French Doors
- Entrance Foyer
- Family Room with Fireplace
- Screened Porch
- Crawl Space
- Pull Down Stairs to Attic
- Home Security System
- Laundry Room
Kitchen
- Breakfast Bar
- Built-In Oven
- Electric Oven
- Microwave
- Dishwasher
- Kitchen Island
- Disposal
Flooring
- Wood
- Tile
- Vinyl
Bedrooms and Bathrooms
- 5 Bedrooms
- Walk-In Closet
- Garden Bath
Outdoor Features
- Deck
Schools
- Sharon Elementary School
- Carmel Middle School
- South Mecklenburg High School
Utilities
- Central Air
- Heating System Uses Natural Gas
- Underground Utilities
- Cable TV Available
Community Details
- Mcalpine Forest Subdivision
Listing and Financial Details
- Assessor Parcel Number 211-604-09
Map
Home Values in the Area
Average Home Value in this Area
Property History
| Date | Event | Price | Change | Sq Ft Price |
|---|---|---|---|---|
| 02/20/2025 02/20/25 | Sold | $1,100,000 | +12.8% | $343 / Sq Ft |
| 01/23/2025 01/23/25 | For Sale | $975,000 | -- | $304 / Sq Ft |
Tax History
| Year | Tax Paid | Tax Assessment Tax Assessment Total Assessment is a certain percentage of the fair market value that is determined by local assessors to be the total taxable value of land and additions on the property. | Land | Improvement |
|---|---|---|---|---|
| 2023 | $7,705 | $997,300 | $550,000 | $447,300 |
| 2022 | $6,245 | $647,100 | $335,000 | $312,100 |
| 2021 | $6,245 | $647,100 | $335,000 | $312,100 |
| 2020 | $6,352 | $647,100 | $335,000 | $312,100 |
| 2019 | $6,336 | $647,100 | $335,000 | $312,100 |
| 2018 | $5,363 | $403,200 | $166,300 | $236,900 |
| 2017 | $5,282 | $403,200 | $166,300 | $236,900 |
| 2016 | $5,273 | $403,200 | $166,300 | $236,900 |
| 2015 | $5,261 | $403,200 | $166,300 | $236,900 |
| 2014 | $5,377 | $0 | $0 | $0 |
Mortgage History
| Date | Status | Loan Amount | Loan Type |
|---|---|---|---|
| Open | $806,500 | New Conventional | |
| Closed | $806,500 | New Conventional | |
| Previous Owner | $50,000 | Commercial | |
| Previous Owner | $502,594 | Adjustable Rate Mortgage/ARM | |
| Previous Owner | $100,000 | Credit Line Revolving | |
| Previous Owner | $295,400 | Unknown | |
| Previous Owner | $315,000 | Fannie Mae Freddie Mac | |
| Previous Owner | $50,000 | Credit Line Revolving | |
| Previous Owner | $272,500 | Unknown | |
| Previous Owner | $273,000 | No Value Available | |
| Previous Owner | $320,000 | Purchase Money Mortgage |
Deed History
| Date | Type | Sale Price | Title Company |
|---|---|---|---|
| Warranty Deed | $1,100,000 | Master Title | |
| Warranty Deed | $1,100,000 | Master Title | |
| Warranty Deed | $558,500 | Investors Title Insurance Co | |
| Warranty Deed | $415,000 | -- | |
| Warranty Deed | $341,500 | -- | |
| Warranty Deed | $320,000 | -- |
Similar Homes in Charlotte, NC
Source: Canopy MLS (Canopy Realtor® Association)
MLS Number: 4212795
APN: 211-604-09
- 5618 Camilla Dr
- 5217 Camilla Dr
- 3103 Lauren Glen Rd
- 4336 Tottenham Rd
- 5114 Morrowick Rd
- 4313 Kingswood Rd
- 2622 Sheffield Crescent Ct
- 5206 Morrowick Rd
- 4819 Camilla Dr
- 3625 Mill Pond Rd
- 2715 Loch Ln
- 2305 Flintwood Ln
- 4830 Broad Hollow Dr
- 3600 Castellaine Dr
- 7308 Amberwood Ct
- 3608 Table Rock Rd
- 6718 Summerlin Place
- 5021 Kimblewyck Ln
- 2209 Vauxhall Ct
- 6600 Knightswood Dr
