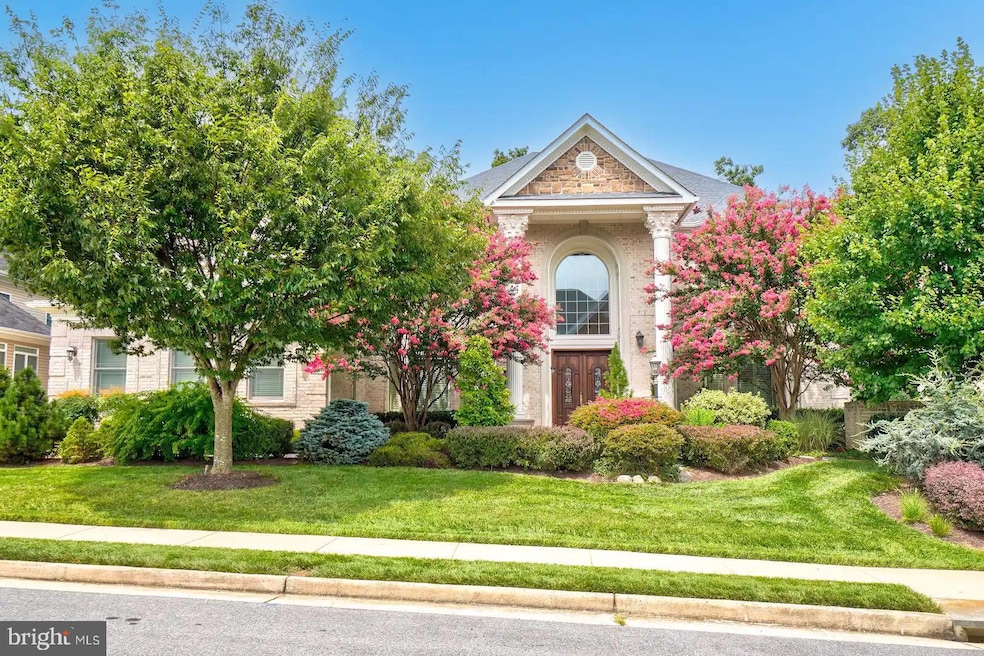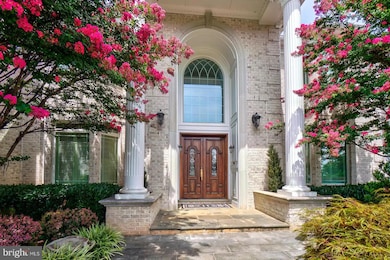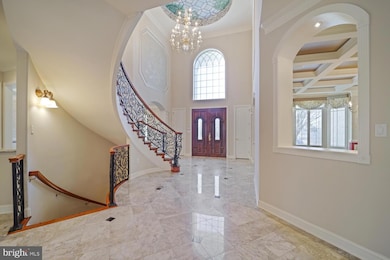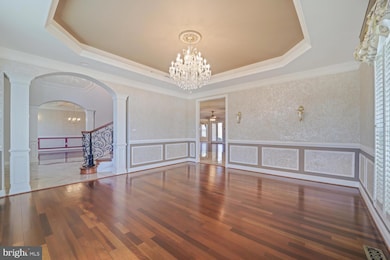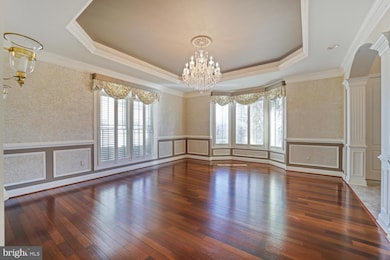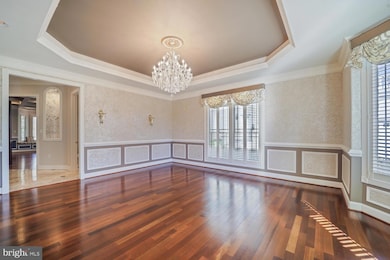
6604 Reserves Hill Ct Annandale, VA 22003
Estimated payment $16,667/month
Highlights
- Gourmet Kitchen
- Curved or Spiral Staircase
- Property is near a park
- View of Trees or Woods
- Colonial Architecture
- Backs to Trees or Woods
About This Home
$250k Price Improvement***Open House: Saturday, April 26th from 12:00 PM - 2:00 PM******Open House: Sunday, April 27th from 2:00 PM - 4:00 PM***Welcome to 6604 Reserves Hill Ct, a stunning home in the heart of Annandale, VA, offering the perfect blend of elegance, comfort, and modern convenience. This property is a true gem situated on a quiet cul-de-sac in a desirable neighborhood.Nestled on a private lot that backs up to Fairfax County Parkland, this beautifully maintained home features five bedrooms, four full bathrooms, and four half bathrooms, providing a harmonious blend of luxury, comfort, and tranquility. Designed for entertaining and everyday living, the home boasts over 10,700 square feet of exquisite living space, featuring impeccable craftsmanship and high-end finishes.As you enter, you'll be greeted by a grand foyer and an expansive open floor plan. The main level features gracious living and dining areas, along with a gourmet kitchen equipped with top-tier appliances—ideal for intimate meals and large gatherings. The home is further enhanced by four fireplaces, adding warmth and ambiance throughout.Enjoy the convenience of a fully finished lower level, perfect for a media room, recreational space, or guest quarters. Step outside to a backyard featuring an outdoor kitchen and patio, creating an exceptional space for outdoor entertaining with serene views of the adjacent parkland.This home is equipped with an impressive array of features designed for modern living, including an Elon smart home system, Lutron lighting, electric shades, a state-of-the-art security system with exterior security cameras, and a wine cellar that holds up to 400 bottles. For ease of access, an elevator connects all floors, and a full backup generator ensures peace of mind during any power outage. Additional highlights include a hot tub and a spacious 3-car garage.With the privacy of parkland at your doorstep, this home provides an unparalleled living experience. Don’t miss the opportunity to make this exceptional property your new home. Schedule a showing today and discover why 6604 Reserves Hill Ct is the perfect place to call home.Located in a fantastic area close to abundant shopping, dining, and parks such as Mason District Park and Pinecrest Golf Course, this home is also just over one mile from Thomas Jefferson High School. Enjoy easy access to I-495, I-395, and Rt. 236, Rt. 7, Braddock Rd, and Columbia Pike.
Open House Schedule
-
Saturday, April 26, 202512:00 to 2:00 pm4/26/2025 12:00:00 PM +00:004/26/2025 2:00:00 PM +00:00$250k Price ImprovementAdd to Calendar
-
Sunday, April 27, 20252:00 to 4:00 pm4/27/2025 2:00:00 PM +00:004/27/2025 4:00:00 PM +00:00$250k Price ImprovementAdd to Calendar
Home Details
Home Type
- Single Family
Est. Annual Taxes
- $25,354
Year Built
- Built in 2011
Lot Details
- 0.3 Acre Lot
- Landscaped
- Extensive Hardscape
- No Through Street
- Backs to Trees or Woods
- Property is in excellent condition
- Property is zoned 121, R-2C(R-2 w/Cluster Dev)
HOA Fees
- $42 Monthly HOA Fees
Parking
- 3 Car Direct Access Garage
- 8 Driveway Spaces
- Side Facing Garage
- Garage Door Opener
Property Views
- Woods
- Garden
Home Design
- Colonial Architecture
- Brick Exterior Construction
- Stone Siding
- Concrete Perimeter Foundation
Interior Spaces
- Property has 3 Levels
- 1 Elevator
- Central Vacuum
- Curved or Spiral Staircase
- Sound System
- Built-In Features
- Bar
- Ceiling Fan
- Recessed Lighting
- 4 Fireplaces
- Window Treatments
- Family Room Off Kitchen
- Dining Area
- Carpet
Kitchen
- Gourmet Kitchen
- Breakfast Area or Nook
- Butlers Pantry
- Double Oven
- Gas Oven or Range
- Built-In Microwave
- Extra Refrigerator or Freezer
- Freezer
- Dishwasher
- Kitchen Island
- Wine Rack
- Disposal
Bedrooms and Bathrooms
- Walk-In Closet
- Walk-in Shower
Laundry
- Laundry on main level
- Dryer
- Washer
Finished Basement
- Walk-Up Access
- Connecting Stairway
- Side Basement Entry
- Sump Pump
Home Security
- Surveillance System
- Intercom
- Motion Detectors
- Carbon Monoxide Detectors
- Fire and Smoke Detector
- Fire Sprinkler System
- Flood Lights
Accessible Home Design
- Accessible Elevator Installed
- Ramp on the main level
Outdoor Features
- Multiple Balconies
- Brick Porch or Patio
- Outdoor Grill
Location
- Property is near a park
- Suburban Location
Schools
- Columbia Elementary School
- Holmes Middle School
- Annandale High School
Utilities
- Forced Air Zoned Heating and Cooling System
- Humidifier
- Vented Exhaust Fan
- Programmable Thermostat
- Water Treatment System
- 60 Gallon+ Natural Gas Water Heater
- Public Septic
Community Details
- Reserves At Pinecrest Subdivision
Listing and Financial Details
- Tax Lot 6
- Assessor Parcel Number 0712 43 0006
Map
Home Values in the Area
Average Home Value in this Area
Tax History
| Year | Tax Paid | Tax Assessment Tax Assessment Total Assessment is a certain percentage of the fair market value that is determined by local assessors to be the total taxable value of land and additions on the property. | Land | Improvement |
|---|---|---|---|---|
| 2024 | $23,321 | $2,013,000 | $362,000 | $1,651,000 |
| 2023 | $22,491 | $1,993,000 | $342,000 | $1,651,000 |
| 2022 | $21,721 | $1,899,500 | $312,000 | $1,587,500 |
| 2021 | $20,767 | $1,769,640 | $272,000 | $1,497,640 |
| 2020 | $20,825 | $1,759,640 | $262,000 | $1,497,640 |
| 2019 | $20,825 | $1,759,640 | $262,000 | $1,497,640 |
| 2018 | $20,236 | $1,759,640 | $262,000 | $1,497,640 |
| 2017 | $20,429 | $1,759,640 | $262,000 | $1,497,640 |
| 2016 | $20,385 | $1,759,640 | $262,000 | $1,497,640 |
| 2015 | $19,638 | $1,759,640 | $262,000 | $1,497,640 |
| 2014 | $17,385 | $1,561,310 | $236,000 | $1,325,310 |
Property History
| Date | Event | Price | Change | Sq Ft Price |
|---|---|---|---|---|
| 04/18/2025 04/18/25 | Price Changed | $2,600,000 | -8.8% | $243 / Sq Ft |
| 02/17/2025 02/17/25 | For Sale | $2,850,000 | -- | $266 / Sq Ft |
Deed History
| Date | Type | Sale Price | Title Company |
|---|---|---|---|
| Special Warranty Deed | $1,700,000 | -- |
Mortgage History
| Date | Status | Loan Amount | Loan Type |
|---|---|---|---|
| Closed | $170,000 | New Conventional | |
| Open | $417,000 | New Conventional |
Similar Homes in the area
Source: Bright MLS
MLS Number: VAFX2215704
APN: 0712-43-0006
- 4508 Sawgrass Ct
- 4503 Sawgrass Ct
- 4555 Interlachen Ct Unit H
- 4553 Maxfield Dr
- 4609 Willow Run Dr
- 6538 Renwood Ln
- 6640 Cardinal Ln
- 4653 Brentleigh Ct
- 4521 Logsdon Dr Unit 238
- 4645 Brentleigh Ct
- 6531 Tartan Vista Dr
- 6758 Perry Penney Dr
- 4723 Minor Cir
- 6810 Crossman St
- 6615 Locust Way
- 4200 Sandhurst Ct
- 4812 Randolph Dr
- 4355 Greenberry Ln
- 4026 Downing St
- 3913 Oak Hill Dr
