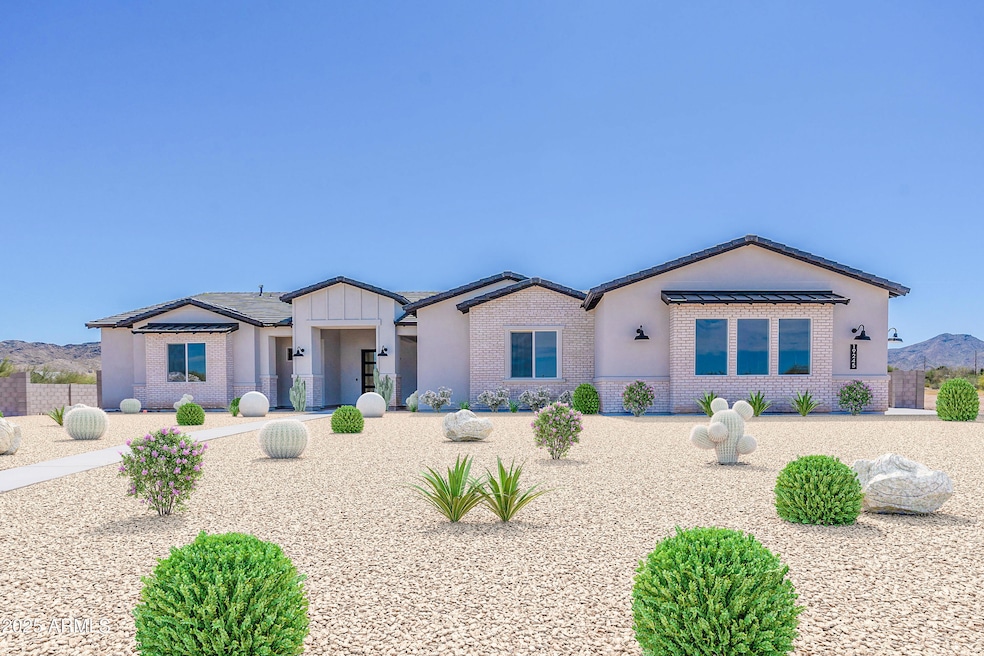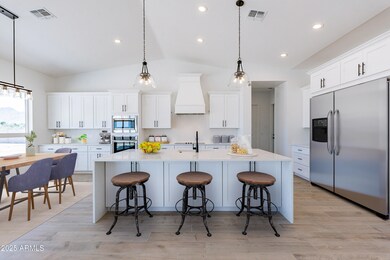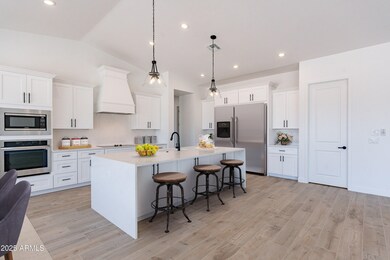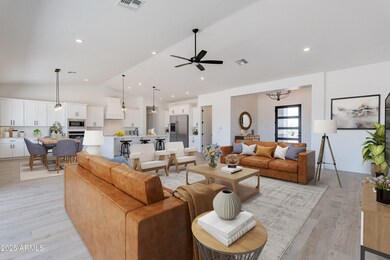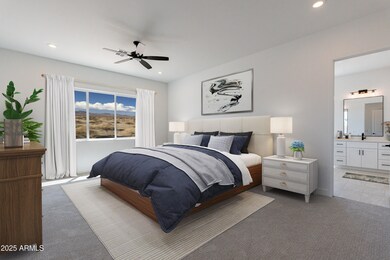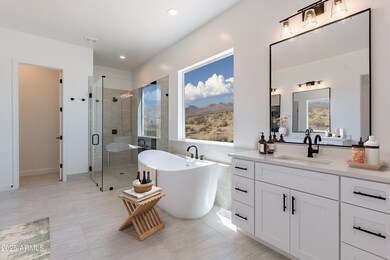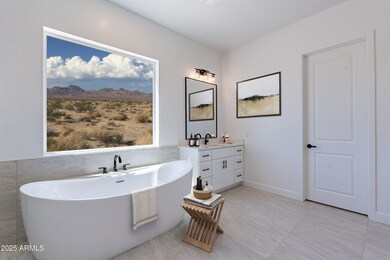
6604 W Apex Ave Queen Creek, AZ 85144
San Tan Mountain NeighborhoodEstimated payment $5,422/month
Highlights
- Horses Allowed On Property
- No HOA
- Double Pane Windows
- Mountain View
- Eat-In Kitchen
- Dual Vanity Sinks in Primary Bathroom
About This Home
BRAND NEW Construction in an incredible location! NO HOA - Modern Farmhouse on 1.40 ACRE Lot w/ Horse Privileges! 4 Car Side Entry Garage and Guest Living w/ Separate Entry. Gourmet Kitchen with high-end Cabinets w/ 42'' uppers, White Quartz Countertops, WOLF appliances, & Wood Plank tile Floors. Stunning Master Bathroom w/ Freestanding Soaking Tub, BEACH Entry Glass Shower & Beautiful Double Vanities. Exceptional Energy Efficient - boasting Spray Foam Insulation, Premium Trane AC units & High-end Windows. Superior Construction and Craftmanship: Premium Roofing System, Premium Synthetic Stucco & more! $5,000 to Buyer at Close of Escrow which shall be used towards Buyer installing a water filtration system. ESTIMATED COMPLETION in August/Sept.
Home Details
Home Type
- Single Family
Est. Annual Taxes
- $1,500
Year Built
- Built in 2025 | Under Construction
Parking
- 4 Car Garage
Home Design
- Home to be built
- Wood Frame Construction
- Spray Foam Insulation
- Tile Roof
Interior Spaces
- 3,525 Sq Ft Home
- 1-Story Property
- Ceiling height of 9 feet or more
- Ceiling Fan
- Double Pane Windows
- Low Emissivity Windows
- Mountain Views
- Washer and Dryer Hookup
Kitchen
- Eat-In Kitchen
- Built-In Microwave
- Kitchen Island
Flooring
- Carpet
- Tile
Bedrooms and Bathrooms
- 5 Bedrooms
- Primary Bathroom is a Full Bathroom
- 4 Bathrooms
- Dual Vanity Sinks in Primary Bathroom
- Bathtub With Separate Shower Stall
Schools
- San Tan Heights Elementary
- San Tan Foothills High School
Utilities
- Cooling Available
- Heating Available
- Shared Well
- Water Softener
- Septic Tank
Additional Features
- 1.41 Acre Lot
- Horses Allowed On Property
Community Details
- No Home Owners Association
- Association fees include no fees
- Built by NEXSTAR HOMES
- 1.4 Acre Lot No Hoa Subdivision, 3525 12' Floorplan
Listing and Financial Details
- Tax Lot 3
- Assessor Parcel Number 509-21-048-H
Map
Home Values in the Area
Average Home Value in this Area
Property History
| Date | Event | Price | Change | Sq Ft Price |
|---|---|---|---|---|
| 04/22/2025 04/22/25 | For Sale | $949,000 | -- | $269 / Sq Ft |
Similar Homes in the area
Source: Arizona Regional Multiple Listing Service (ARMLS)
MLS Number: 6855173
- 6514 W Apex Ave
- 6564 W Apex Ave
- 6604 W Apex Ave
- 6509 W Apex Ave
- xxxxx N Brenner Pass Rd Lot 2-C --
- XXXXX Brenner Pass Unit 1
- X N Brenner Pass 051 -- Unit 51
- 5548 W Silverdale Rd
- 0 W Butterfield Trail Unit 25
- 1 N Brenner Pass Rd
- 0 W Adobe Dam Dr Unit 3C 6336046
- 0 N Ellen Rd Unit 7 6821541
- 4470 W Silverdale Rd
- 27575 N Dolores Place
- 0 N Dolores Place Unit 9 6381888
- 28383 N Mildred Rd
- 0 W Wilma Rd Unit 30
- 4289 W Caribou Ln
- 0 Dorman -- Unit 58 6337454
- 4084 W Moon Dust Trail
