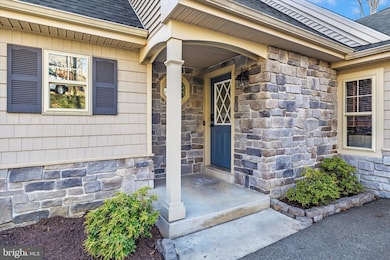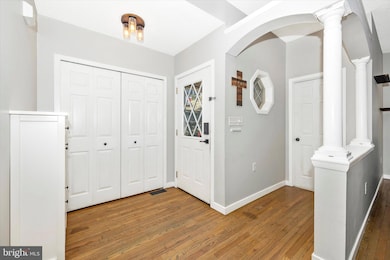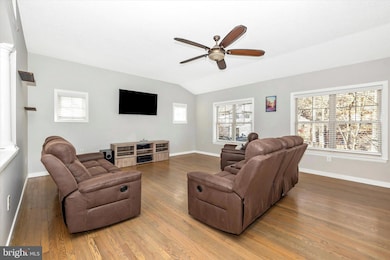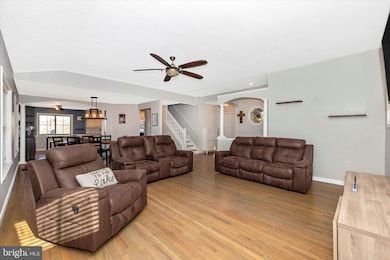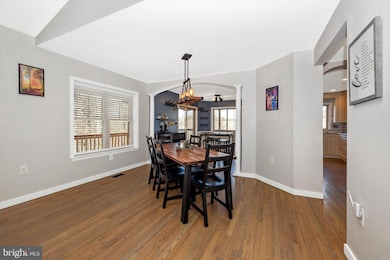
6604 W Lakeridge Rd New Market, MD 21774
Linganore NeighborhoodEstimated payment $4,579/month
Highlights
- Beach
- Pier or Dock
- Lake Privileges
- Deer Crossing Elementary School Rated A-
- Open Floorplan
- 5-minute walk to Twin Lake Park
About This Home
Upscale single family home with lake views in sought after Pinehurst community. Walk into your spacious foyer with hardwood floors. Spacious living room with lots of windows for natural light. Kitchen with glazed custom cabinets with crown molding, granite countertops, ceramic tile backsplash & stainless steel appliances. Eat-in kitchen with room for a breakfast table with a sliding door to one of your decks. Larger additional dining room space. Huge walk-in pantry with sliding door for style. Main level office with built in bookcases. Half bathroom on the main level. Upstairs you have 2 large bedrooms and one full bathroom. The owner's bedroom has two walk-in closets. The owner's bathroom has a sit-in tub for two and an oversized shower with two shower heads and a glass door. Bedrooms 4 and 5 on the owners bedroom level with a 2nd full bathroom and a washer and dryer. There is another level of decking on this level as well. There is a separate in-law suite in the lower level, containing a kitchenette and one level of living space with a separate entrance from the backyard. Community with beach, pools, trails, lake and lots of events bringing the community together. Great location close to the lake, shopping, restaurants and major highways.
Home Details
Home Type
- Single Family
Est. Annual Taxes
- $6,318
Year Built
- Built in 2002
Lot Details
- 0.28 Acre Lot
- Property is in excellent condition
HOA Fees
- $145 Monthly HOA Fees
Parking
- 1 Car Attached Garage
- Front Facing Garage
Home Design
- Contemporary Architecture
- Permanent Foundation
- Shingle Roof
- Aluminum Siding
Interior Spaces
- Property has 4 Levels
- Open Floorplan
- Ceiling Fan
- Recessed Lighting
- Double Pane Windows
- Double Hung Windows
- Combination Kitchen and Dining Room
- Partially Finished Basement
- Basement with some natural light
- Fire and Smoke Detector
Kitchen
- Kitchenette
- Breakfast Area or Nook
- Double Oven
- Stove
- Cooktop
- Built-In Microwave
- Dishwasher
Flooring
- Engineered Wood
- Partially Carpeted
- Ceramic Tile
- Luxury Vinyl Plank Tile
Bedrooms and Bathrooms
- En-Suite Bathroom
- Soaking Tub
- Bathtub with Shower
- Walk-in Shower
Laundry
- Laundry on lower level
- Dryer
- Washer
Outdoor Features
- Lake Privileges
- Deck
- Wrap Around Porch
Schools
- Oakdale Middle School
- Oakdale High School
Utilities
- Central Air
- Heat Pump System
- Electric Water Heater
Listing and Financial Details
- Tax Lot 102
- Assessor Parcel Number 1127521525
Community Details
Overview
- Association fees include common area maintenance, management, pier/dock maintenance, pool(s), reserve funds, snow removal, trash
- Pinehurst HOA
- Pinehurst Subdivision
- Community Lake
Amenities
- Picnic Area
- Common Area
Recreation
- Pier or Dock
- Beach
- Tennis Courts
- Indoor Tennis Courts
- Community Basketball Court
- Volleyball Courts
- Community Pool
- Dog Park
- Recreational Area
- Jogging Path
Map
Home Values in the Area
Average Home Value in this Area
Tax History
| Year | Tax Paid | Tax Assessment Tax Assessment Total Assessment is a certain percentage of the fair market value that is determined by local assessors to be the total taxable value of land and additions on the property. | Land | Improvement |
|---|---|---|---|---|
| 2024 | $7,044 | $517,000 | $153,500 | $363,500 |
| 2023 | $6,300 | $476,167 | $0 | $0 |
| 2022 | $5,813 | $435,333 | $0 | $0 |
| 2021 | $5,244 | $394,500 | $88,500 | $306,000 |
| 2020 | $5,210 | $381,600 | $0 | $0 |
| 2019 | $5,000 | $368,700 | $0 | $0 |
| 2018 | $4,170 | $355,800 | $78,500 | $277,300 |
| 2017 | $4,533 | $355,800 | $0 | $0 |
| 2016 | $4,576 | $331,600 | $0 | $0 |
| 2015 | $4,576 | $319,500 | $0 | $0 |
| 2014 | $4,576 | $319,500 | $0 | $0 |
Property History
| Date | Event | Price | Change | Sq Ft Price |
|---|---|---|---|---|
| 04/23/2025 04/23/25 | Price Changed | $700,000 | -6.7% | $227 / Sq Ft |
| 03/26/2025 03/26/25 | Price Changed | $750,000 | -6.3% | $243 / Sq Ft |
| 03/13/2025 03/13/25 | For Sale | $800,000 | 0.0% | $259 / Sq Ft |
| 03/09/2025 03/09/25 | Off Market | $800,000 | -- | -- |
| 09/10/2021 09/10/21 | Sold | $615,000 | +2.7% | $165 / Sq Ft |
| 08/16/2021 08/16/21 | Pending | -- | -- | -- |
| 08/12/2021 08/12/21 | For Sale | $599,000 | +86.3% | $161 / Sq Ft |
| 05/31/2016 05/31/16 | Sold | $321,500 | -5.4% | $126 / Sq Ft |
| 04/14/2016 04/14/16 | Pending | -- | -- | -- |
| 04/11/2016 04/11/16 | For Sale | $339,900 | -- | $133 / Sq Ft |
Deed History
| Date | Type | Sale Price | Title Company |
|---|---|---|---|
| Deed | $615,000 | Flynn Title | |
| Deed | $331,500 | Wfg National Title Ins Co | |
| Deed | $470,500 | -- | |
| Deed | $470,500 | -- | |
| Deed | $20,000 | -- | |
| Deed | $18,500 | -- |
Mortgage History
| Date | Status | Loan Amount | Loan Type |
|---|---|---|---|
| Open | $615,000 | VA | |
| Previous Owner | $340,000 | New Conventional | |
| Previous Owner | $339,000 | New Conventional | |
| Previous Owner | $325,495 | FHA | |
| Previous Owner | $94,100 | Stand Alone Second | |
| Previous Owner | $376,400 | New Conventional | |
| Previous Owner | $376,400 | New Conventional |
Similar Homes in New Market, MD
Source: Bright MLS
MLS Number: MDFR2060606
APN: 27-521525
- 6518 Rimrock Rd
- 6534 Twin Lake Dr
- 6425 Lakeridge Dr
- 6510 Rimrock Place
- 6762 Balmoral Ridge
- 30 Lakeridge Dr
- 6636 Rockridge Rd
- 6549 Twin Lake Dr
- 6721 Balmoral Overlook
- 6719 W Lakeridge Rd
- 10745 Lake Point Ct
- 10624 Old Barn Rd
- 6597 Edgewood Rd
- 10303 Placid Ct
- 6764 W Lakeridge Rd
- 10802 Ridge Point Place
- 10808 Highwood Place
- 6913 Eaglehead Dr
- 6651 Coldstream Dr
- 10253 Redtail Ct

