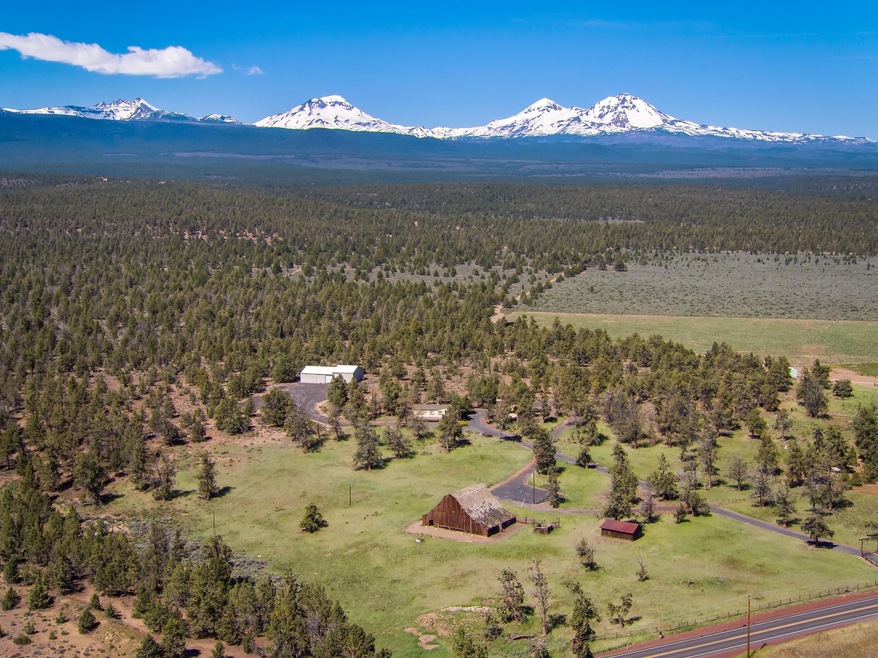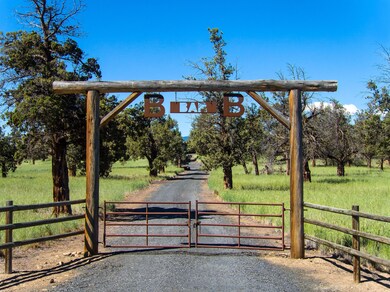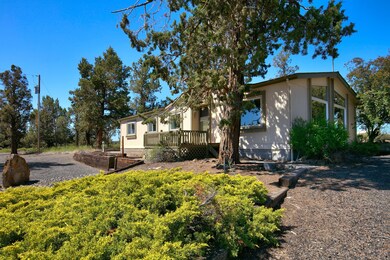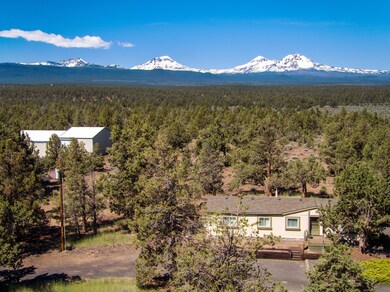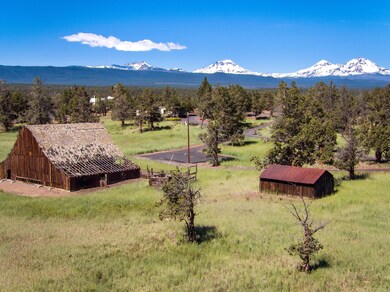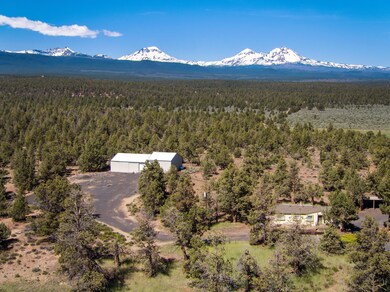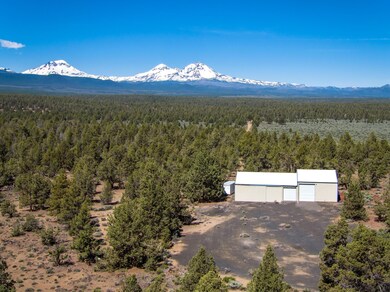
Highlights
- Barn
- RV Garage
- Gated Parking
- Horse Property
- Second Garage
- 16.96 Acre Lot
About This Home
As of September 2022Golden Triangle location! Midway between Tumalo and Sisters, in the midst of hay and agriculture parcels, lies one of Central Oregon's first dairy farms, dating back to the early 1900's. A former cattle ranch, the property includes relatively flat 16.85 acres, a pond, an historic barn ready for restoration, a Saddle/Blacksmith house, detached garage, carport, 1568 SF 3 bed/2 bath manufactured home, 3000 SF shop with RV storage. Two add'l. RV pads complete with power and sewer. There is a beautiful flat building site on the west side of the property with full Cascade Mountain views. Historic farm equipment adorns the grounds. Gated and charming!
Last Agent to Sell the Property
Coastal Sotheby's International Realty License #200204393

Property Details
Home Type
- Mobile/Manufactured
Est. Annual Taxes
- $4,046
Year Built
- Built in 1985
Lot Details
- 16.96 Acre Lot
- Wood Fence
- Barbed Wire
- Level Lot
Parking
- 6 Car Garage
- Second Garage
- Workshop in Garage
- Gated Parking
- RV Garage
Property Views
- Mountain
- Territorial
Home Design
- Northwest Architecture
- Traditional Architecture
- Ranch Property
- Block Foundation
- Frame Construction
- Composition Roof
Interior Spaces
- 1,568 Sq Ft Home
- 1-Story Property
- Open Floorplan
- Built-In Features
- Vaulted Ceiling
- Ceiling Fan
- Wood Burning Fireplace
- Double Pane Windows
- Vinyl Clad Windows
- Mud Room
- Family Room with Fireplace
- Living Room
- Dining Room
- Home Office
Kitchen
- Breakfast Area or Nook
- Eat-In Kitchen
- Breakfast Bar
- Oven
- Cooktop
- Microwave
- Dishwasher
- Kitchen Island
- Laminate Countertops
Flooring
- Engineered Wood
- Carpet
- Vinyl
Bedrooms and Bathrooms
- 3 Bedrooms
- Linen Closet
- Walk-In Closet
- 2 Full Bathrooms
- Bathtub with Shower
Laundry
- Laundry Room
- Dryer
- Washer
Home Security
- Security System Owned
- Fire and Smoke Detector
Accessible Home Design
- Accessible Full Bathroom
- Accessible Bedroom
- Accessible Kitchen
- Accessible Hallway
- Accessible Closets
- Accessible Doors
- Accessible Entrance
Outdoor Features
- Horse Property
- Deck
- Separate Outdoor Workshop
- Shed
- Storage Shed
Schools
- Tumalo Community Elementary School
- Obsidian Middle School
- Ridgeview High School
Farming
- Barn
- Pasture
Mobile Home
- Double Wide
Utilities
- Central Air
- Heat Pump System
- Pellet Stove burns compressed wood to generate heat
- Private Water Source
- Well
- Water Heater
- Fuel Tank
- Septic Tank
Listing and Financial Details
- Assessor Parcel Number 143939
Map
Home Values in the Area
Average Home Value in this Area
Property History
| Date | Event | Price | Change | Sq Ft Price |
|---|---|---|---|---|
| 04/17/2025 04/17/25 | Pending | -- | -- | -- |
| 10/29/2024 10/29/24 | For Sale | $1,150,000 | +16.8% | $491 / Sq Ft |
| 09/07/2022 09/07/22 | Sold | $985,000 | 0.0% | $628 / Sq Ft |
| 09/03/2022 09/03/22 | Pending | -- | -- | -- |
| 08/30/2022 08/30/22 | Off Market | $985,000 | -- | -- |
| 08/22/2022 08/22/22 | For Sale | $1,050,000 | 0.0% | $670 / Sq Ft |
| 08/08/2022 08/08/22 | Pending | -- | -- | -- |
| 08/02/2022 08/02/22 | For Sale | $1,050,000 | 0.0% | $670 / Sq Ft |
| 08/02/2022 08/02/22 | Price Changed | $1,050,000 | -4.5% | $670 / Sq Ft |
| 07/26/2022 07/26/22 | Pending | -- | -- | -- |
| 06/27/2022 06/27/22 | For Sale | $1,100,000 | -- | $702 / Sq Ft |
Tax History
| Year | Tax Paid | Tax Assessment Tax Assessment Total Assessment is a certain percentage of the fair market value that is determined by local assessors to be the total taxable value of land and additions on the property. | Land | Improvement |
|---|---|---|---|---|
| 2024 | $3,954 | $249,920 | -- | -- |
| 2023 | $3,740 | $242,650 | $0 | $0 |
| 2022 | $4,047 | $268,850 | $0 | $0 |
| 2021 | $4,046 | $261,020 | $0 | $0 |
| 2020 | $3,848 | $261,020 | $0 | $0 |
| 2019 | $3,735 | $253,420 | $0 | $0 |
| 2018 | $3,645 | $246,040 | $0 | $0 |
| 2017 | $3,528 | $238,880 | $0 | $0 |
| 2016 | $3,488 | $231,930 | $0 | $0 |
| 2015 | $3,380 | $225,180 | $0 | $0 |
| 2014 | $3,291 | $218,630 | $0 | $0 |
Deed History
| Date | Type | Sale Price | Title Company |
|---|---|---|---|
| Warranty Deed | $985,000 | -- | |
| Interfamily Deed Transfer | -- | None Available | |
| Interfamily Deed Transfer | -- | None Available | |
| Warranty Deed | $490,000 | Amerititle |
Similar Homes in Bend, OR
Source: Southern Oregon MLS
MLS Number: 220149046
APN: 143939
- 65600 Highway 20
- 18135 Plainview Rd
- 66880 Central St
- 65922 Waldron Trail
- 67100 Fryrear Rd
- 66360 Jericho Rd
- 66380 Jericho Rd
- 64225 Sisemore Rd
- 63143 NW Vista Meadow Ln
- 63135 NW Vista Meadow Ln Unit L-15
- 63158 NW Vista Meadow Ln Unit L 6
- 65040 Collins Rd
- 67030 Central St
- 67090 Central St
- 67188 Fryrear Rd
- 65230 Smokey Ridge Rd
- 19450 Dusty Loop
- 66928 Sagebrush Ln
- 64859 Collins Rd
- 64845 Collins Rd
