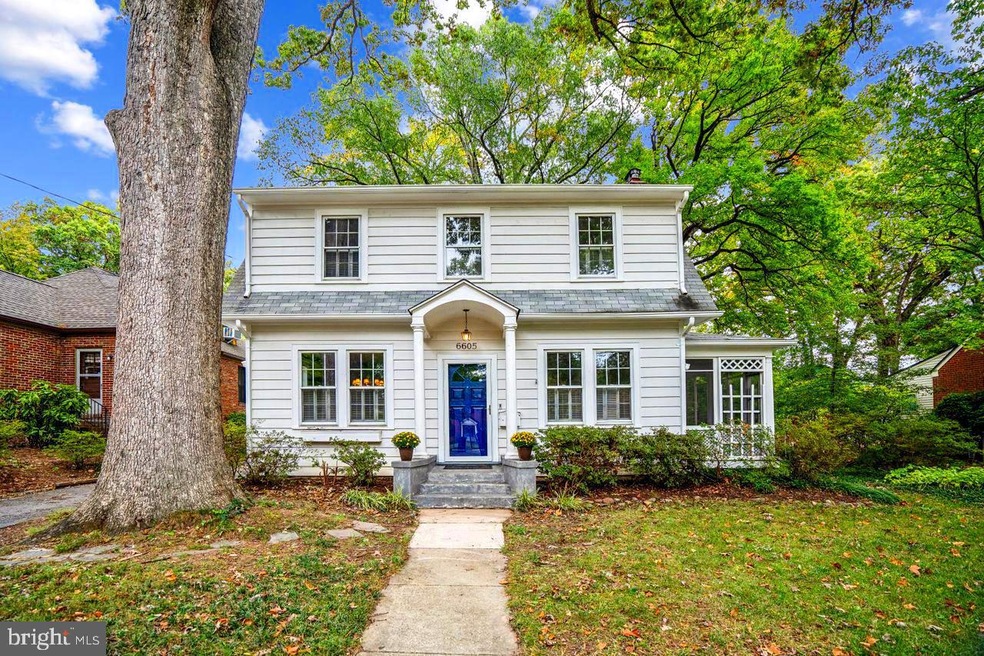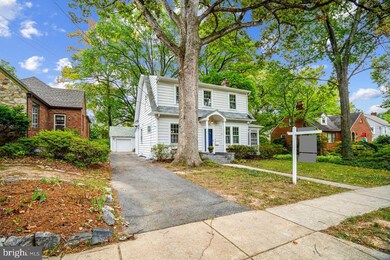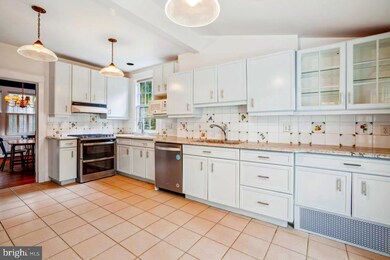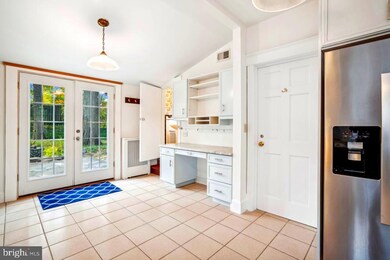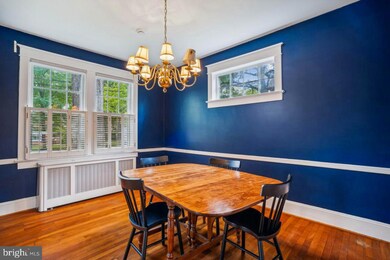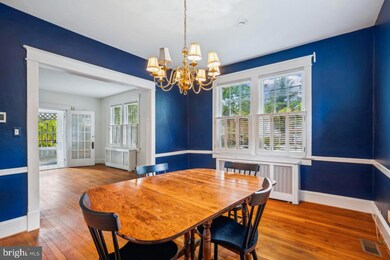
6605 44th Ave University Park, MD 20782
University Park NeighborhoodHighlights
- Colonial Architecture
- Partially Wooded Lot
- Main Floor Bedroom
- Traditional Floor Plan
- Wood Flooring
- 5-minute walk to University Park Tot Lot
About This Home
As of November 20246605 44th Ave. is a well maintained, freshly painted, four bedroom 2 bath Colonial home in the heart of Hyattsville , University Park area. This charming home, built in 1927, has a traditional floor plan which means large rooms with a nice flow! Wood floors throughout! Enter into a living room with a cozy fireplace . Living room also has a French door which leads to a screened in side porch which is Perfect for enjoying morning tea or evening cocktails. There is a large, separate dining room and a nice sized kitchen. Kitchen has Double French doors that lead to a lovely back yard which means lots of natural light. Kitchen has plenty of food prep space, high ceilings and stainless steel appliances. Primary bedroom with an En-suite bath on the main floor. Upstairs you will find three bedrooms and a full bath. Basement is huge with plenty of storage. A one car garage is located at the end of the long driveway. Parking for 3 or more cars! Backyard boasts stately mature trees and plenty of privacy. The location is convenient as it is only one mile from the University of Maryland campus, and close to many shops and popular grocery stores including Whole Foods . Nearby attractions include the Hyattsville Arts District. Open house on October 20th, 12 - 3, Seller will review all offers on Tuesday, October 22nd.
Home Details
Home Type
- Single Family
Est. Annual Taxes
- $9,144
Year Built
- Built in 1927
Lot Details
- 8,960 Sq Ft Lot
- West Facing Home
- Level Lot
- Partially Wooded Lot
- Back, Front, and Side Yard
- Property is in very good condition
- Property is zoned RSF65
Parking
- 1 Car Detached Garage
- Front Facing Garage
- Garage Door Opener
- Driveway
Home Design
- Colonial Architecture
- Slab Foundation
- Poured Concrete
- Plaster Walls
- Frame Construction
- Shingle Roof
Interior Spaces
- Property has 3 Levels
- Traditional Floor Plan
- Ceiling Fan
- 1 Fireplace
- Screen For Fireplace
- Double Hung Windows
- Wood Frame Window
- French Doors
- Insulated Doors
- Six Panel Doors
- Formal Dining Room
- Storm Windows
- Dryer
Kitchen
- Eat-In Kitchen
- Gas Oven or Range
- Microwave
- Dishwasher
- Stainless Steel Appliances
- Upgraded Countertops
- Disposal
Flooring
- Wood
- Tile or Brick
Bedrooms and Bathrooms
Unfinished Basement
- Connecting Stairway
- Interior and Exterior Basement Entry
- Laundry in Basement
Outdoor Features
- Screened Patio
- Rain Gutters
- Porch
Utilities
- Multiple cooling system units
- Central Air
- Radiator
- Natural Gas Water Heater
- Municipal Trash
Community Details
- No Home Owners Association
- University Park Subdivision
Listing and Financial Details
- Assessor Parcel Number 17192162261
Map
Home Values in the Area
Average Home Value in this Area
Property History
| Date | Event | Price | Change | Sq Ft Price |
|---|---|---|---|---|
| 11/08/2024 11/08/24 | Sold | $705,000 | +0.7% | $416 / Sq Ft |
| 10/22/2024 10/22/24 | Pending | -- | -- | -- |
| 10/15/2024 10/15/24 | For Sale | $700,000 | +45.2% | $413 / Sq Ft |
| 05/28/2015 05/28/15 | Sold | $482,000 | +1.6% | $285 / Sq Ft |
| 04/21/2015 04/21/15 | Pending | -- | -- | -- |
| 04/16/2015 04/16/15 | For Sale | $474,500 | -- | $280 / Sq Ft |
Tax History
| Year | Tax Paid | Tax Assessment Tax Assessment Total Assessment is a certain percentage of the fair market value that is determined by local assessors to be the total taxable value of land and additions on the property. | Land | Improvement |
|---|---|---|---|---|
| 2024 | $9,221 | $496,900 | $200,900 | $296,000 |
| 2023 | $7,245 | $484,700 | $0 | $0 |
| 2022 | $7,062 | $472,500 | $0 | $0 |
| 2021 | $8,906 | $460,300 | $200,400 | $259,900 |
| 2020 | $10,107 | $447,533 | $0 | $0 |
| 2019 | $10,141 | $434,767 | $0 | $0 |
| 2018 | $8,064 | $422,000 | $150,400 | $271,600 |
| 2017 | $8,099 | $393,800 | $0 | $0 |
| 2016 | -- | $365,600 | $0 | $0 |
| 2015 | $5,156 | $337,400 | $0 | $0 |
| 2014 | $5,156 | $330,767 | $0 | $0 |
Mortgage History
| Date | Status | Loan Amount | Loan Type |
|---|---|---|---|
| Previous Owner | $387,750 | New Conventional |
Deed History
| Date | Type | Sale Price | Title Company |
|---|---|---|---|
| Deed | $705,000 | Rgs Title | |
| Deed | $705,000 | Rgs Title | |
| Deed | $106,000 | -- |
Similar Homes in the area
Source: Bright MLS
MLS Number: MDPG2127156
APN: 19-2162261
- 4417 Van Buren St
- 6716 Baltimore Ave
- 6715 Queens Chapel Rd
- 4606 Woodberry St
- 4502 Amherst Rd
- 6645 Rhode Island Ave
- 6816 Pineway
- 4611 Amherst Rd
- 6408 47th St
- 6509 Queens Chapel Rd
- 4215 Tuckerman St
- 4308 Clagett Rd
- 4216 Sheridan St
- 6912 Oakridge Rd
- 7007 Wake Forest Dr
- 4608 Queensbury Rd
- 4309 Queensbury Rd
- 4216 Queensbury Rd
- 3904 Beechwood Rd
- 4512 Oliver St
