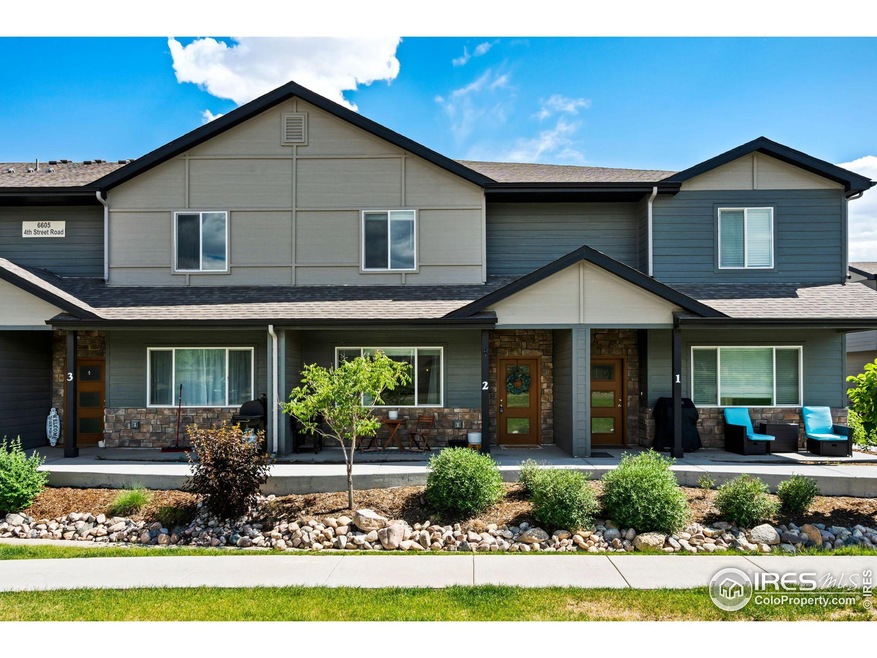
6605 4th Street Rd Unit 2 Greeley, CO 80634
Highlights
- Open Floorplan
- Eat-In Kitchen
- Patio
- 2 Car Attached Garage
- Walk-In Closet
- Community Playground
About This Home
As of December 2024Welcome to this stunning Hartford-built townhome, where modern living meets style. The open layout features beautiful laminate wood floors that flow throughout the main level. The kitchen is equipped with sleek cabinetry, stainless steel appliances, quartz countertops, an inviting eat-in island, and a spacious walk-in pantry. Upstairs, you'll find three generous bedrooms, including a primary suite complete with an en-suite bath and a large walk-in closet. The upper-level laundry room makes laundry day a breeze. Enjoy the convenience of a large attached 2-car garage, easily accessible from the kitchen. This prime location offers close proximity to schools, golf courses, shopping, and scenic trails, ensuring endless adventures right at your doorstep. Plus, a community playground and a future park are in the works for even more enjoyment!
Townhouse Details
Home Type
- Townhome
Est. Annual Taxes
- $3,396
Year Built
- Built in 2021
HOA Fees
- $185 Monthly HOA Fees
Parking
- 2 Car Attached Garage
Home Design
- Wood Frame Construction
- Composition Roof
Interior Spaces
- 1,848 Sq Ft Home
- 2-Story Property
- Open Floorplan
- Ceiling Fan
- Window Treatments
Kitchen
- Eat-In Kitchen
- Electric Oven or Range
- Microwave
- Dishwasher
Flooring
- Carpet
- Luxury Vinyl Tile
Bedrooms and Bathrooms
- 3 Bedrooms
- Walk-In Closet
- Primary Bathroom is a Full Bathroom
Laundry
- Laundry on upper level
- Dryer
- Washer
Outdoor Features
- Patio
- Exterior Lighting
Schools
- Winograd Elementary School
- Franklin Middle School
- Northridge High School
Additional Features
- 1,415 Sq Ft Lot
- Forced Air Heating and Cooling System
Listing and Financial Details
- Assessor Parcel Number R8967298
Community Details
Overview
- Association fees include common amenities, trash, snow removal, ground maintenance
- Built by Hartford Homes
- City Center West Residential 2Nd Fg Subdivision
Recreation
- Community Playground
- Park
Map
Home Values in the Area
Average Home Value in this Area
Property History
| Date | Event | Price | Change | Sq Ft Price |
|---|---|---|---|---|
| 12/02/2024 12/02/24 | Sold | $369,900 | 0.0% | $200 / Sq Ft |
| 10/03/2024 10/03/24 | Price Changed | $369,900 | -2.7% | $200 / Sq Ft |
| 09/30/2024 09/30/24 | For Sale | $380,000 | -- | $206 / Sq Ft |
Tax History
| Year | Tax Paid | Tax Assessment Tax Assessment Total Assessment is a certain percentage of the fair market value that is determined by local assessors to be the total taxable value of land and additions on the property. | Land | Improvement |
|---|---|---|---|---|
| 2024 | $3,396 | $25,800 | $4,020 | $21,780 |
| 2023 | $3,396 | $26,060 | $4,060 | $22,000 |
| 2022 | $3,083 | $19,890 | $2,920 | $16,970 |
| 2021 | $483 | $3,270 | $3,270 | $0 |
| 2020 | $1 | $10 | $10 | $0 |
Mortgage History
| Date | Status | Loan Amount | Loan Type |
|---|---|---|---|
| Open | $363,199 | FHA | |
| Closed | $363,199 | FHA | |
| Previous Owner | $357,537 | New Conventional |
Deed History
| Date | Type | Sale Price | Title Company |
|---|---|---|---|
| Deed | $369,900 | None Listed On Document | |
| Deed | $369,900 | None Listed On Document | |
| Special Warranty Deed | $376,355 | Land Title Guarantee |
Similar Homes in Greeley, CO
Source: IRES MLS
MLS Number: 1019654
APN: R8967298
- 6613 4th Street Rd Unit 5
- 6615 4th Street Rd Unit 3
- 607 67th Ave
- 717 67th Ave
- 732 67th Ave
- 6914 W 3rd St Unit 39
- 6603 W 3rd St Unit 1923
- 6607 W 3rd St Unit 1213
- 6607 W 3rd St
- 8606 8th St
- 8512 8th St
- 8627 8th St
- 8727 8th St
- 8631 8th St
- 8703 8th St
- 8731 8th St
- 8715 8th St
- 8711 8th St
- 8723 8th St
- 8609 8th St






