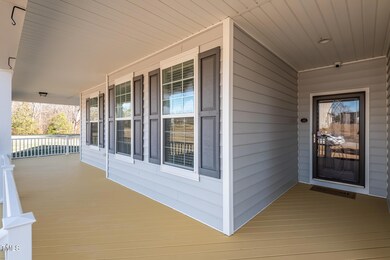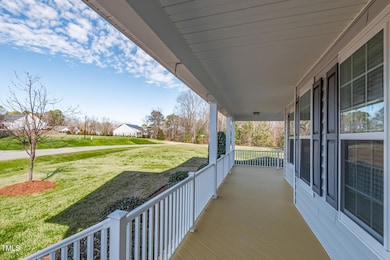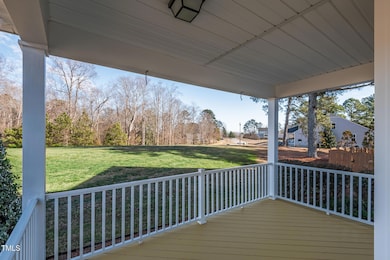
6605 Middlegrove Ln Willow Spring, NC 27592
Blalock Forest NeighborhoodHighlights
- Open Floorplan
- Wood Flooring
- Granite Countertops
- Property is near public transit
- Corner Lot
- L-Shaped Dining Room
About This Home
As of February 2025Beautiful open concept ranch situated on 0.85 acre on corner flat lot in cul-de-sac. This meticulously kept home has 3 bedrooms, 2 full baths. Master has walk in shower and separate soaking tub with dual vanity. There are tons of storage space and walk in closets. The kitchen has a large island great for entertaining. There is a large flex room for dining or office and a dedicated laundry room. Enjoy nature on the screened in porch that overlooks a nicely landscaped fenced in yard or sit on the lovely wrap around style front porch. The 2-car side entry garage has tons of built in shelving and is prewired for generator use. Garage leads into a large mudroom with more storage. There are new ceiling fans in bedrooms and the home comes with a central vacuum system. The neighborhood is located 1.2 mile from the new Beech Bluff County park with miles of walking Trails. Playground is located in community entrance. This home is a must see! The location has easy access to highway 401,42, I40 and 540 makes communicating easy to go anywhere.
Home Details
Home Type
- Single Family
Est. Annual Taxes
- $2,778
Year Built
- Built in 2012
Lot Details
- 0.85 Acre Lot
- Property fronts a private road
- Cul-De-Sac
- Wood Fence
- Corner Lot
- Paved or Partially Paved Lot
- Few Trees
- Back Yard Fenced and Front Yard
HOA Fees
- $41 Monthly HOA Fees
Parking
- 2 Car Attached Garage
- Side Facing Garage
- Garage Door Opener
- Private Driveway
- 6 Open Parking Spaces
Home Design
- Brick Foundation
- Architectural Shingle Roof
- Vinyl Siding
Interior Spaces
- 2,129 Sq Ft Home
- 1-Story Property
- Open Floorplan
- Central Vacuum
- Ceiling Fan
- Entrance Foyer
- Family Room
- Living Room
- L-Shaped Dining Room
- Screened Porch
- Basement
- Crawl Space
Kitchen
- Eat-In Kitchen
- Electric Oven
- Electric Range
- Microwave
- Dishwasher
- Stainless Steel Appliances
- Kitchen Island
- Granite Countertops
Flooring
- Wood
- Carpet
- Vinyl
Bedrooms and Bathrooms
- 3 Bedrooms
- Walk-In Closet
- 2 Full Bathrooms
- Primary bathroom on main floor
- Double Vanity
- Separate Shower in Primary Bathroom
- Soaking Tub
- Bathtub with Shower
- Walk-in Shower
Laundry
- Laundry Room
- Laundry on main level
- Washer and Dryer
Home Security
- Security System Owned
- Fire and Smoke Detector
Schools
- Wake County Schools Elementary And Middle School
- Wake County Schools High School
Utilities
- Central Air
- Heat Pump System
- Well
- Electric Water Heater
- Septic Tank
- Septic System
- High Speed Internet
- Phone Available
- Cable TV Available
Additional Features
- Rain Gutters
- Property is near public transit
Listing and Financial Details
- REO, home is currently bank or lender owned
- Assessor Parcel Number 0697332424
Community Details
Overview
- Association fees include ground maintenance
- Cas Inc Association, Phone Number (919) 403-1400
- Blalock Forest Subdivision
Recreation
- Community Playground
Security
- Security Service
Map
Home Values in the Area
Average Home Value in this Area
Property History
| Date | Event | Price | Change | Sq Ft Price |
|---|---|---|---|---|
| 02/28/2025 02/28/25 | Sold | $480,000 | -1.8% | $225 / Sq Ft |
| 01/28/2025 01/28/25 | Pending | -- | -- | -- |
| 01/17/2025 01/17/25 | For Sale | $489,000 | -- | $230 / Sq Ft |
Tax History
| Year | Tax Paid | Tax Assessment Tax Assessment Total Assessment is a certain percentage of the fair market value that is determined by local assessors to be the total taxable value of land and additions on the property. | Land | Improvement |
|---|---|---|---|---|
| 2024 | $2,779 | $444,242 | $90,000 | $354,242 |
| 2023 | $2,246 | $285,556 | $43,000 | $242,556 |
| 2022 | $2,082 | $285,556 | $43,000 | $242,556 |
| 2021 | $2,027 | $285,556 | $43,000 | $242,556 |
| 2020 | $1,993 | $285,556 | $43,000 | $242,556 |
| 2019 | $2,025 | $245,517 | $45,000 | $200,517 |
| 2018 | $1,862 | $245,517 | $45,000 | $200,517 |
| 2017 | $1,766 | $245,517 | $45,000 | $200,517 |
| 2016 | -- | $245,517 | $45,000 | $200,517 |
| 2015 | $1,797 | $255,921 | $54,000 | $201,921 |
| 2014 | $1,704 | $255,921 | $54,000 | $201,921 |
Mortgage History
| Date | Status | Loan Amount | Loan Type |
|---|---|---|---|
| Open | $180,000 | New Conventional |
Deed History
| Date | Type | Sale Price | Title Company |
|---|---|---|---|
| Warranty Deed | $480,000 | None Listed On Document | |
| Warranty Deed | $216,000 | None Available |
Similar Homes in Willow Spring, NC
Source: Doorify MLS
MLS Number: 10071340
APN: 0697.03-33-2424-000
- 1320 Double Oak Ln
- 3729 Norman Blalock Rd
- 7217 Blannie Farms Ln
- 7221 Messenger Dr
- 1308 Aspen Falls Ct
- 1317 Justin Oaks Ct
- 1508 Middle Ridge Dr
- 1554 Middle Ridge Dr
- 7329 Blannie Farms Ln
- 1117 Riderwood Ct
- 6521 Camellia Creek Dr
- 6024 Lunenburg Dr
- 10917 Stage Dr
- 6208 Silver Spring Ct
- 6204 Silver Spring Ct
- 2012 Castana Ct
- 936 Elbridge Dr
- 1217 Azalea Garden Cir
- 1301 Tawny View Ln
- 924 Elbridge Dr






