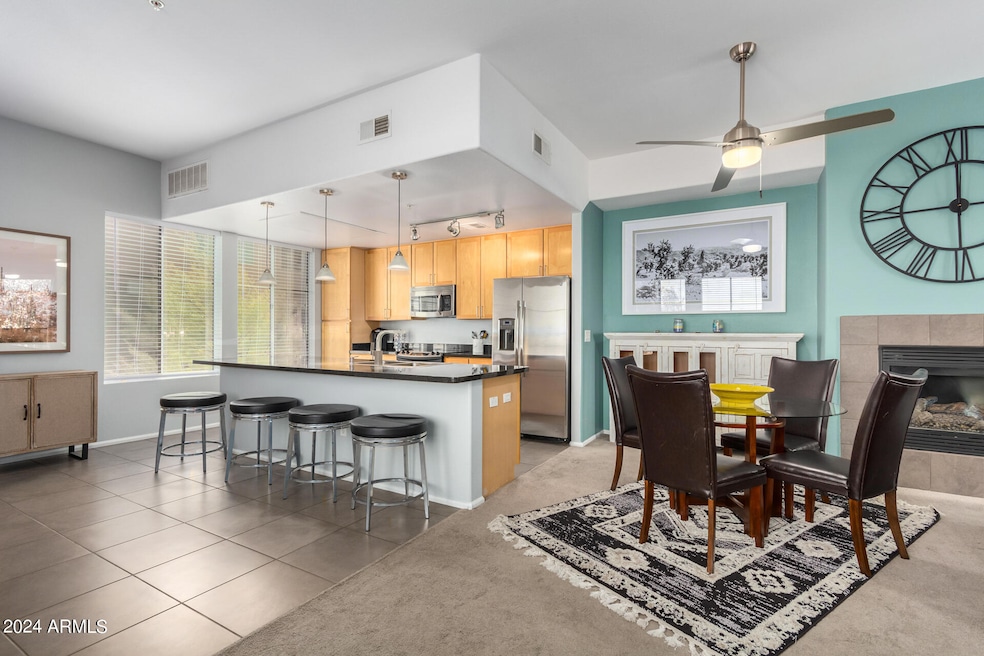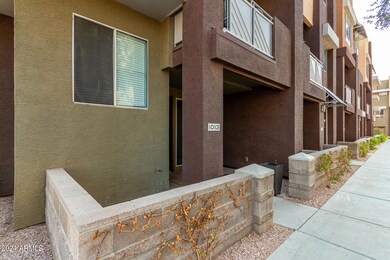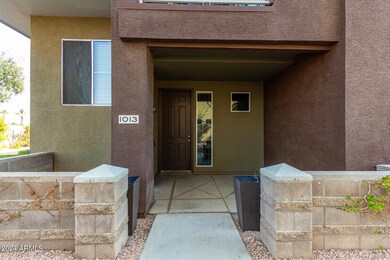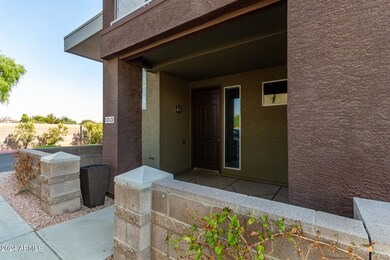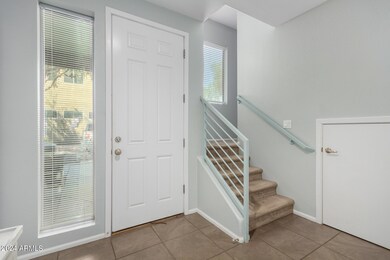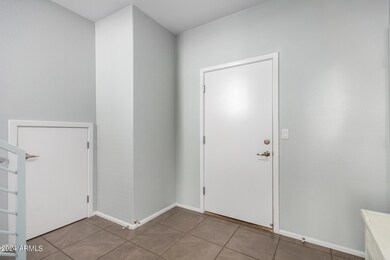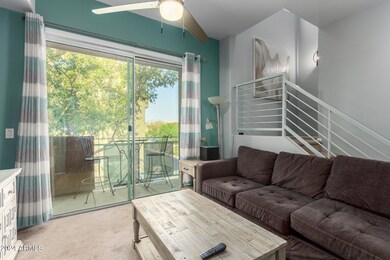
6605 N 93rd Ave Unit 1013 Glendale, AZ 85305
Highlights
- Fitness Center
- Contemporary Architecture
- Heated Community Pool
- Two Primary Bathrooms
- Granite Countertops
- Balcony
About This Home
As of February 2025The search is finally over! This 2-bedroom unit is the one you're looking for! Discover a blend of tile & carpet flooring, custom palette, ceiling fans, and a cozy fireplace at the center of the open floor plan. The kitchen comes with plenty of cabinet space, granite counters, track & pendant lighting, stainless steel appliances, and a center island with a breakfast bar. Perfectly-sized primary bedroom boasts a trending barn door leading to the ensuite comprised of dual sinks, a floor-to-ceiling tiled shower, and a walk-in closet. Secondary bedroom offers a mirrored door closet and a bathroom. Excellent location, close to various restaurants, shopping centers, State Farm Stadium and entertainment. Don't miss the 2-car garage! This one-of-a-kind property will never disappoint you!
Property Details
Home Type
- Condominium
Est. Annual Taxes
- $2,478
Year Built
- Built in 2007
HOA Fees
- $326 Monthly HOA Fees
Parking
- 2 Car Garage
- Side or Rear Entrance to Parking
Home Design
- Contemporary Architecture
- Wood Frame Construction
- Built-Up Roof
- Stucco
Interior Spaces
- 1,439 Sq Ft Home
- 3-Story Property
- Ceiling Fan
- Double Pane Windows
- Living Room with Fireplace
Kitchen
- Eat-In Kitchen
- Breakfast Bar
- Built-In Microwave
- Kitchen Island
- Granite Countertops
Flooring
- Carpet
- Tile
Bedrooms and Bathrooms
- 2 Bedrooms
- Two Primary Bathrooms
- Primary Bathroom is a Full Bathroom
- 2.5 Bathrooms
- Dual Vanity Sinks in Primary Bathroom
Schools
- Desert Mirage Elementary School
- Copper Canyon High School
Utilities
- Cooling Available
- Heating Available
- High Speed Internet
- Cable TV Available
Additional Features
- Balcony
- 1 Common Wall
Listing and Financial Details
- Tax Lot 1013
- Assessor Parcel Number 102-01-060
Community Details
Overview
- Association fees include roof repair, insurance, ground maintenance, street maintenance, trash, water, roof replacement, maintenance exterior
- Golden Valley Pm Association, Phone Number (602) 294-0999
- Built by Trammel Crow
- Quarter Condominium Subdivision
Recreation
- Fitness Center
- Heated Community Pool
- Community Spa
Map
Home Values in the Area
Average Home Value in this Area
Property History
| Date | Event | Price | Change | Sq Ft Price |
|---|---|---|---|---|
| 02/20/2025 02/20/25 | Sold | $325,000 | 0.0% | $226 / Sq Ft |
| 01/10/2025 01/10/25 | Price Changed | $325,000 | -7.1% | $226 / Sq Ft |
| 10/08/2024 10/08/24 | Price Changed | $350,000 | -5.4% | $243 / Sq Ft |
| 09/12/2024 09/12/24 | For Sale | $370,000 | -2.4% | $257 / Sq Ft |
| 12/27/2022 12/27/22 | Sold | $379,000 | -0.2% | $263 / Sq Ft |
| 11/10/2022 11/10/22 | Pending | -- | -- | -- |
| 10/15/2022 10/15/22 | For Sale | $379,900 | +99.9% | $264 / Sq Ft |
| 06/30/2016 06/30/16 | Sold | $190,000 | -2.6% | $132 / Sq Ft |
| 05/27/2016 05/27/16 | Pending | -- | -- | -- |
| 04/02/2016 04/02/16 | For Sale | $195,000 | 0.0% | $136 / Sq Ft |
| 05/01/2014 05/01/14 | Rented | $1,200 | 0.0% | -- |
| 04/03/2014 04/03/14 | Under Contract | -- | -- | -- |
| 03/29/2014 03/29/14 | For Rent | $1,200 | +9.1% | -- |
| 04/15/2013 04/15/13 | Rented | $1,100 | -7.9% | -- |
| 03/22/2013 03/22/13 | Under Contract | -- | -- | -- |
| 11/18/2012 11/18/12 | For Rent | $1,195 | -- | -- |
Tax History
| Year | Tax Paid | Tax Assessment Tax Assessment Total Assessment is a certain percentage of the fair market value that is determined by local assessors to be the total taxable value of land and additions on the property. | Land | Improvement |
|---|---|---|---|---|
| 2025 | $2,427 | $17,403 | -- | -- |
| 2024 | $2,478 | $16,574 | -- | -- |
| 2023 | $2,478 | $22,510 | $4,500 | $18,010 |
| 2022 | $2,400 | $20,320 | $4,060 | $16,260 |
| 2021 | $2,306 | $17,900 | $3,580 | $14,320 |
| 2020 | $2,252 | $16,800 | $3,360 | $13,440 |
| 2019 | $2,242 | $13,500 | $2,700 | $10,800 |
| 2018 | $2,129 | $14,850 | $2,970 | $11,880 |
| 2017 | $2,004 | $13,830 | $2,760 | $11,070 |
| 2016 | $1,857 | $16,080 | $3,210 | $12,870 |
| 2015 | $1,836 | $15,000 | $3,000 | $12,000 |
Mortgage History
| Date | Status | Loan Amount | Loan Type |
|---|---|---|---|
| Open | $315,250 | New Conventional | |
| Previous Owner | $284,250 | New Conventional | |
| Previous Owner | $179,000 | New Conventional | |
| Previous Owner | $142,600 | New Conventional | |
| Previous Owner | $152,000 | New Conventional |
Deed History
| Date | Type | Sale Price | Title Company |
|---|---|---|---|
| Warranty Deed | $325,000 | Capital Title | |
| Warranty Deed | $379,000 | Lawyers Title | |
| Warranty Deed | $190,000 | Fidelity Natl Title Agency I | |
| Interfamily Deed Transfer | -- | None Available | |
| Cash Sale Deed | $350,638 | Fidelity National Title |
Similar Homes in Glendale, AZ
Source: Arizona Regional Multiple Listing Service (ARMLS)
MLS Number: 6756131
APN: 102-01-060
- 6605 N 93rd Ave Unit 1025
- 6605 N 93rd Ave Unit 1004
- 6605 N 93rd Ave Unit 1024
- 6605 N 93rd Ave Unit 1101
- 6605 N 93rd Ave Unit 1082
- 6605 N 93rd Ave Unit 1087
- 6745 N 93rd Ave Unit 1158
- 6745 N 93rd Ave Unit 1166
- 6745 N 93rd Ave Unit 1133
- 8934 W Ocotillo Rd
- 8947 W Sierra Vista Dr
- 8958 W Stella Ave
- 8775 W Ocotillo Rd
- 6830 N 88th Dr
- 7252 N 90th Ln
- 8776 W Peppertree Ln
- 7214 N 88th Ln
- 8576 W Mclellan Rd
- 8539 W Lamar Rd
- 7311 N 90th Ave
