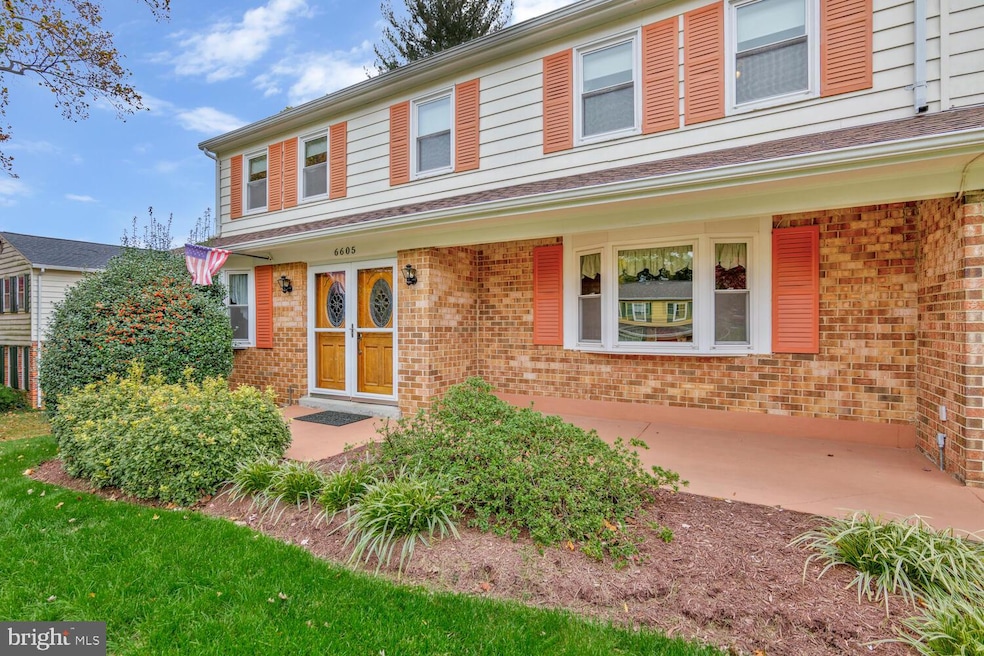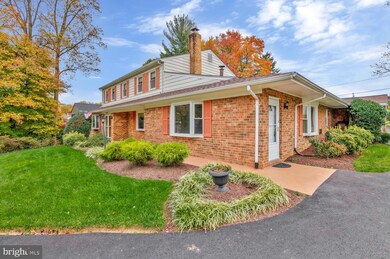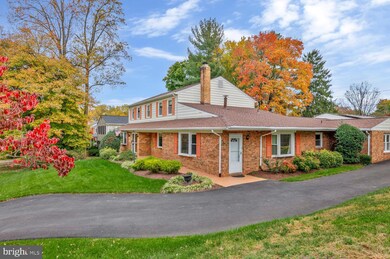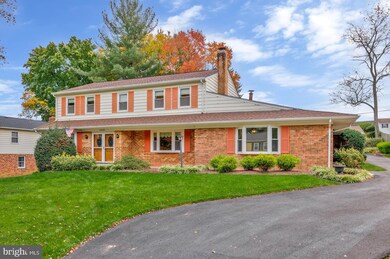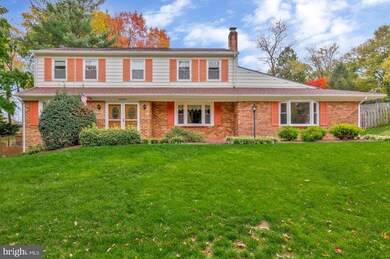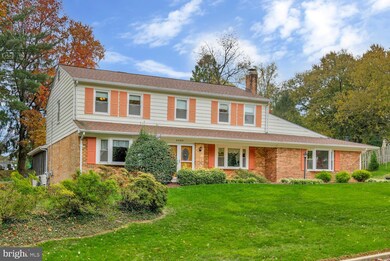
6605 Weaver Ct Laurel, MD 20707
West Laurel NeighborhoodHighlights
- Second Kitchen
- Colonial Architecture
- Main Floor Bedroom
- 0.49 Acre Lot
- Engineered Wood Flooring
- Attic
About This Home
As of December 2024A rare find in West Laurel., spacious colonial with an In-Law Suite! Main house features; hardwood floors, an 18 X 22 screened in porch, French doors, bay windows, family room on entry level, eat-in renovated kitchen, butler pantry, living and dining rooms, half bath. The upper level hosts the primary suite generous closet space, a sitting room, upgraded bath with double sinks, walk-in shower, access to the second bedroom directly from primary or hallway, 2 additional bedrooms and a full renovated bath with tub/shower. Access to the in-law suite is via a shared laundry/utility room or via a separate entrance from the driveway. This in-law suite offers both privacy and share housing opportunities, features include: a primary bedroom w/full bathroom, an additional bedroom and full bath, kitchen/family room and a spacious living/dining room. Spacious 2 car garage also provide additional storage space and the long driveway can accommodate at least 3 cars. The back yard is fenced in, where you will find a shared patio, lots of privacy on this almost half acre lot! SAVE this as your favorite and schedule your appointment today.
Home Details
Home Type
- Single Family
Est. Annual Taxes
- $8,675
Year Built
- Built in 1970
Lot Details
- 0.49 Acre Lot
- Landscaped
- Extensive Hardscape
- No Through Street
- Back Yard Fenced and Front Yard
- Property is in very good condition
- Property is zoned RR
Parking
- 2 Car Attached Garage
- 3 Driveway Spaces
- Parking Storage or Cabinetry
- Side Facing Garage
- On-Street Parking
Home Design
- Colonial Architecture
- Brick Exterior Construction
- Slab Foundation
Interior Spaces
- Property has 3 Levels
- Central Vacuum
- Ceiling Fan
- 1 Fireplace
- Window Treatments
- Bay Window
- Double Door Entry
- Mud Room
- Family Room
- Sitting Room
- Combination Dining and Living Room
- Library
- Bonus Room
- Screened Porch
- Unfinished Basement
- Heated Basement
- Attic Fan
Kitchen
- Second Kitchen
- Eat-In Kitchen
- Butlers Pantry
- Double Oven
- Stove
- Built-In Microwave
- Dishwasher
- Upgraded Countertops
- Disposal
Flooring
- Engineered Wood
- Partially Carpeted
Bedrooms and Bathrooms
- En-Suite Primary Bedroom
- En-Suite Bathroom
- Bathtub with Shower
- Walk-in Shower
Laundry
- Laundry Room
- Dryer
- Washer
Home Security
- Storm Windows
- Storm Doors
- Flood Lights
Outdoor Features
- Rain Gutters
Schools
- Bond Mill Elementary School
- Martin Luther King Jr. Middle School
Utilities
- Central Air
- Heating System Uses Oil
- Heat Pump System
- Vented Exhaust Fan
- Oil Water Heater
- Municipal Trash
Community Details
- No Home Owners Association
- Hillsborough Subdivision
Listing and Financial Details
- Tax Lot 4
- Assessor Parcel Number 17101021609
Map
Home Values in the Area
Average Home Value in this Area
Property History
| Date | Event | Price | Change | Sq Ft Price |
|---|---|---|---|---|
| 12/18/2024 12/18/24 | Sold | $710,150 | -3.6% | $196 / Sq Ft |
| 11/22/2024 11/22/24 | Pending | -- | -- | -- |
| 10/29/2024 10/29/24 | For Sale | $737,000 | -- | $203 / Sq Ft |
Tax History
| Year | Tax Paid | Tax Assessment Tax Assessment Total Assessment is a certain percentage of the fair market value that is determined by local assessors to be the total taxable value of land and additions on the property. | Land | Improvement |
|---|---|---|---|---|
| 2024 | $8,202 | $583,833 | $0 | $0 |
| 2023 | $3,983 | $565,367 | $0 | $0 |
| 2022 | $7,648 | $546,900 | $103,400 | $443,500 |
| 2021 | $7,429 | $546,900 | $103,400 | $443,500 |
| 2020 | $7,386 | $546,900 | $103,400 | $443,500 |
| 2019 | $7,424 | $572,300 | $101,700 | $470,600 |
| 2018 | $7,182 | $547,900 | $0 | $0 |
| 2017 | $6,983 | $523,500 | $0 | $0 |
| 2016 | -- | $499,100 | $0 | $0 |
| 2015 | $6,034 | $483,300 | $0 | $0 |
| 2014 | $6,034 | $467,500 | $0 | $0 |
Mortgage History
| Date | Status | Loan Amount | Loan Type |
|---|---|---|---|
| Open | $71,320 | New Conventional |
Deed History
| Date | Type | Sale Price | Title Company |
|---|---|---|---|
| Interfamily Deed Transfer | -- | Attorney | |
| Deed | $70,000 | -- |
Similar Homes in Laurel, MD
Source: Bright MLS
MLS Number: MDPG2130538
APN: 10-1021609
- 16111 Julie Ln
- 6106 Goodman Rd
- 6805 Orem Dr
- 16110 Kent Rd
- 15900 Sherwood Ave
- 15808 Sherwood Ave
- 15709 Sherwood Ave
- 7004 Fitzpatrick Dr
- 6901 Niles Dr
- 15401 Straughn Dr
- 15705 Bond Mill Rd
- 15811 Deer Creek Ct
- 15601 Bounds Ave
- 15712 Dorset Rd Unit T3
- 7113 Carriage Hill Dr
- 15708 Dorset Rd Unit 303
- 15708 Dorset Rd Unit 203
- 15708 Dorset Rd Unit 304
- 5806 Huckburn Ct
- 7329 Split Rail Ln
