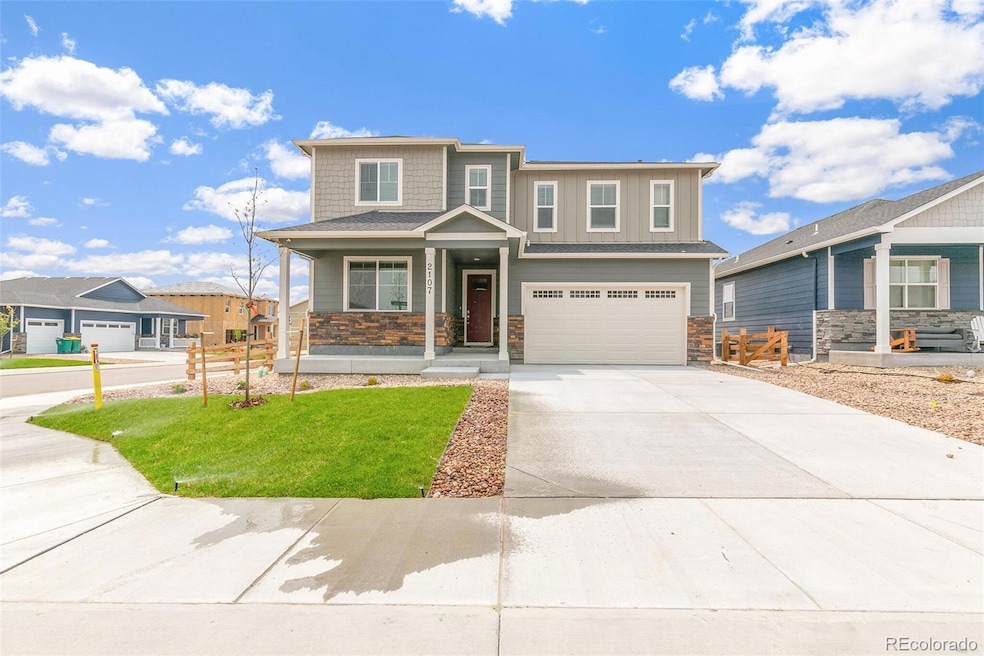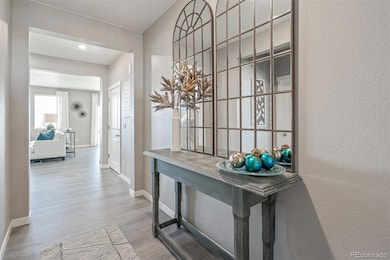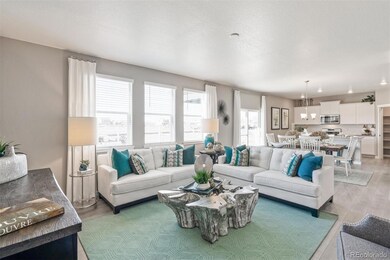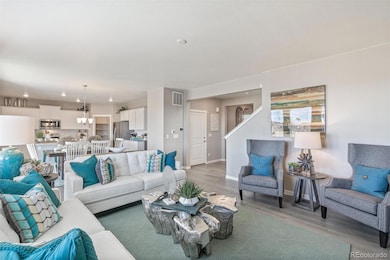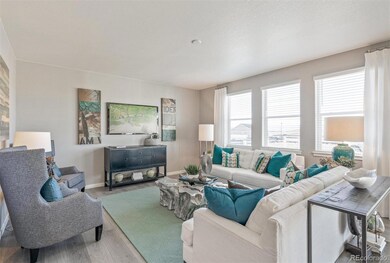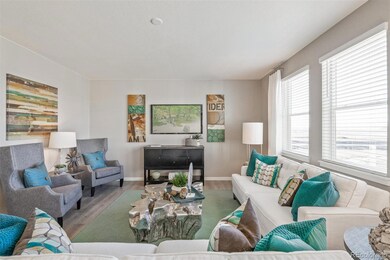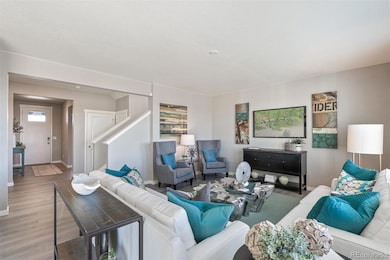
6606 2nd St Greeley, CO 80634
Estimated payment $3,752/month
Highlights
- Traditional Architecture
- Great Room
- Private Yard
- Loft
- Quartz Countertops
- 2 Car Attached Garage
About This Home
Fridge & Blinds included. This stunning 5-bedroom, 3-bathroom Hennessy floorplan offers an open-concept layout with a modern kitchen featuring white cabinets, a large granite island, and ample storage. The main floor includes a flex/study area and a guest bedroom with a full bath. Upstairs, find a spacious loft that provides additional living space as well as a generous primary suite and 3 additional bedrooms. The unfinished basement allows for endless potential for future customization. Don’t miss this incredible home – schedule your tour today! *Estimated Delivery Date: April. Photos are representative and not of actual property*
Listing Agent
D.R. Horton Realty, LLC Brokerage Email: sales@drhrealty.com License #40028178

Home Details
Home Type
- Single Family
Est. Annual Taxes
- $5,921
Year Built
- Built in 2025 | Under Construction
Lot Details
- 6,012 Sq Ft Lot
- Front Yard Sprinklers
- Private Yard
Parking
- 2 Car Attached Garage
- Smart Garage Door
Home Design
- Traditional Architecture
- Frame Construction
- Architectural Shingle Roof
- Cement Siding
- Concrete Block And Stucco Construction
- Concrete Perimeter Foundation
Interior Spaces
- 2-Story Property
- Smart Doorbell
- Great Room
- Dining Room
- Loft
- Laundry Room
Kitchen
- Self-Cleaning Oven
- Range
- Dishwasher
- Kitchen Island
- Quartz Countertops
- Disposal
Flooring
- Carpet
- Laminate
- Tile
Bedrooms and Bathrooms
- Walk-In Closet
- 3 Full Bathrooms
Unfinished Basement
- Basement Fills Entire Space Under The House
- Sump Pump
Home Security
- Smart Thermostat
- Fire and Smoke Detector
Schools
- Winograd K-8 Elementary And Middle School
- Northridge High School
Utilities
- Forced Air Heating and Cooling System
- Heating System Uses Natural Gas
- Natural Gas Connected
- Tankless Water Heater
- High Speed Internet
- Phone Available
- Cable TV Available
Additional Features
- Smoke Free Home
- Rain Gutters
Community Details
- Property has a Home Owners Association
- Northridge Estates Metro 1 3 Association, Phone Number (970) 484-0101
- Built by D.R. Horton, Inc
- Northridge Estates Subdivision, Hennessy Floorplan
Listing and Financial Details
- Assessor Parcel Number 095904242004
Map
Home Values in the Area
Average Home Value in this Area
Tax History
| Year | Tax Paid | Tax Assessment Tax Assessment Total Assessment is a certain percentage of the fair market value that is determined by local assessors to be the total taxable value of land and additions on the property. | Land | Improvement |
|---|---|---|---|---|
| 2024 | $5,097 | $34,910 | $34,910 | -- |
| 2023 | $5,097 | $32,940 | $32,940 | $0 |
| 2022 | $264 | $1,790 | $1,790 | $0 |
| 2021 | $89 | $600 | $600 | $0 |
| 2020 | $33 | $380 | $380 | $0 |
| 2019 | $33 | $380 | $380 | $0 |
| 2018 | $27 | $320 | $320 | $0 |
Property History
| Date | Event | Price | Change | Sq Ft Price |
|---|---|---|---|---|
| 04/08/2025 04/08/25 | Pending | -- | -- | -- |
| 04/07/2025 04/07/25 | Price Changed | $584,000 | -1.0% | $215 / Sq Ft |
| 03/05/2025 03/05/25 | Price Changed | $589,900 | -1.4% | $217 / Sq Ft |
| 02/28/2025 02/28/25 | For Sale | $598,430 | -- | $220 / Sq Ft |
Similar Homes in Greeley, CO
Source: REcolorado®
MLS Number: 2905459
APN: R8950949
- 6606 2nd St
- 6504 2nd St
- 128 N 66th Ave
- 142 65th Ave
- 116 N 66th Ave
- 118 65th Ave
- 121 63rd Ave
- 132 63rd Ave
- 124 63rd Ave
- 120 62nd Ave
- 120 63rd Ave
- 6603 W 3rd St Unit 1923
- 215 N 62nd Ave
- 6607 W 3rd St Unit 1213
- 6607 W 3rd St
- 303 N 62nd Ave
- 6147 B St
- 6135 B St
- 6914 W 3rd St Unit 39
- 6613 4th Street Rd Unit 5
