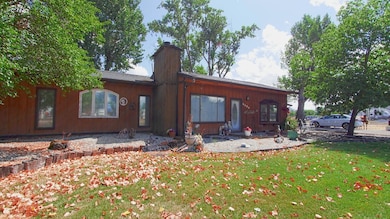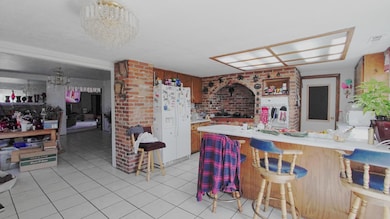
6606 Domino Rd Central Point, OR 97502
Estimated payment $2,471/month
Highlights
- Deck
- No HOA
- Soaking Tub
- Ranch Style House
- 2 Car Attached Garage
- Laundry Room
About This Home
Tons of potential and a great opportunity to create your own perfect retreat! This 4-bed, 2-bath home sits on 1.99 acres and offers 2,229 square feet of space to make your own. With a spacious layout, two charming wood-burning fireplaces with brick surround, high ceilings, and an abundance of natural light, the possibilities are endless. Whether you're looking to renovate or reimagine the space, this property is a fantastic canvas for your vision. Don't miss the chance to create the home you've always wanted—schedule a tour today to explore all the possibilities!
Home Details
Home Type
- Single Family
Est. Annual Taxes
- $2,929
Year Built
- Built in 1958
Lot Details
- 1.99 Acre Lot
- Poultry Coop
- Level Lot
- Backyard Sprinklers
- Property is zoned Sr-2 5, Sr-2 5
Parking
- 2 Car Attached Garage
- Driveway
Home Design
- Ranch Style House
- Frame Construction
- Composition Roof
- Concrete Perimeter Foundation
Interior Spaces
- 2,229 Sq Ft Home
- Ceiling Fan
- Wood Burning Fireplace
- Living Room with Fireplace
- Dining Room
- Laundry Room
Kitchen
- Oven
- Cooktop
- Dishwasher
- Laminate Countertops
- Disposal
Flooring
- Carpet
- Tile
Bedrooms and Bathrooms
- 4 Bedrooms
- 2 Full Bathrooms
- Soaking Tub
- Bathtub with Shower
Home Security
- Carbon Monoxide Detectors
- Fire and Smoke Detector
Outdoor Features
- Deck
- Shed
Schools
- Kennedy Elementary School
- Hedrick Middle School
- North Medford High School
Utilities
- Forced Air Heating and Cooling System
- Private Water Source
- Well
- Water Heater
Community Details
- No Home Owners Association
- Lotus Subdivision Extension No 2
Listing and Financial Details
- Exclusions: Washer and dryer
- Tax Lot 4900
- Assessor Parcel Number 10457577
Map
Home Values in the Area
Average Home Value in this Area
Tax History
| Year | Tax Paid | Tax Assessment Tax Assessment Total Assessment is a certain percentage of the fair market value that is determined by local assessors to be the total taxable value of land and additions on the property. | Land | Improvement |
|---|---|---|---|---|
| 2024 | $3,022 | $236,800 | $138,060 | $98,740 |
| 2023 | $2,929 | $229,910 | $134,030 | $95,880 |
| 2022 | $2,860 | $229,910 | $134,030 | $95,880 |
| 2021 | $2,787 | $223,220 | $130,130 | $93,090 |
| 2020 | $2,721 | $216,720 | $126,340 | $90,380 |
| 2019 | $2,659 | $204,290 | $119,090 | $85,200 |
| 2018 | $2,592 | $198,340 | $115,620 | $82,720 |
| 2017 | $2,549 | $198,340 | $115,620 | $82,720 |
| 2016 | $2,469 | $186,970 | $108,980 | $77,990 |
| 2015 | $2,396 | $186,970 | $108,980 | $77,990 |
| 2014 | $2,312 | $176,250 | $102,720 | $73,530 |
Property History
| Date | Event | Price | Change | Sq Ft Price |
|---|---|---|---|---|
| 03/05/2025 03/05/25 | For Sale | $399,000 | 0.0% | $179 / Sq Ft |
| 02/28/2025 02/28/25 | Off Market | $399,000 | -- | -- |
| 02/16/2025 02/16/25 | Price Changed | $399,000 | +2.6% | $179 / Sq Ft |
| 02/12/2025 02/12/25 | Price Changed | $389,000 | -8.5% | $175 / Sq Ft |
| 12/20/2024 12/20/24 | Price Changed | $425,000 | -5.6% | $191 / Sq Ft |
| 10/01/2024 10/01/24 | Price Changed | $450,000 | -10.0% | $202 / Sq Ft |
| 08/27/2024 08/27/24 | For Sale | $500,000 | -- | $224 / Sq Ft |
Deed History
| Date | Type | Sale Price | Title Company |
|---|---|---|---|
| Bargain Sale Deed | -- | -- | |
| Interfamily Deed Transfer | -- | Lawyers Title | |
| Interfamily Deed Transfer | -- | None Available |
Mortgage History
| Date | Status | Loan Amount | Loan Type |
|---|---|---|---|
| Previous Owner | $645,000 | Reverse Mortgage Home Equity Conversion Mortgage | |
| Previous Owner | $442,500 | Reverse Mortgage Home Equity Conversion Mortgage | |
| Previous Owner | $360,000 | Reverse Mortgage Home Equity Conversion Mortgage | |
| Previous Owner | $288,000 | Reverse Mortgage Home Equity Conversion Mortgage |
Similar Homes in Central Point, OR
Source: Southern Oregon MLS
MLS Number: 220188932
APN: 10457577
- 6348 Crater Lake Hwy
- 2982 Merry Ln
- 2384 Avenue A
- 0 Avenue A
- 6816 Lakeview Dr
- 2998 Avenue A
- 2581 Terrmont St
- 2548 Antelope Rd
- 2760 Terrmont St
- 2700 Village Blvd
- 3087 Avenue A
- 3131 Avenue A
- 2880 Terrmont Loop
- 3202 Avenue A
- 7715 Gladstone Ave
- TL201 Antelope Rd
- 7831 Division Rd
- 7637 24th St
- 7641 24th St
- 7856 Ajax St






