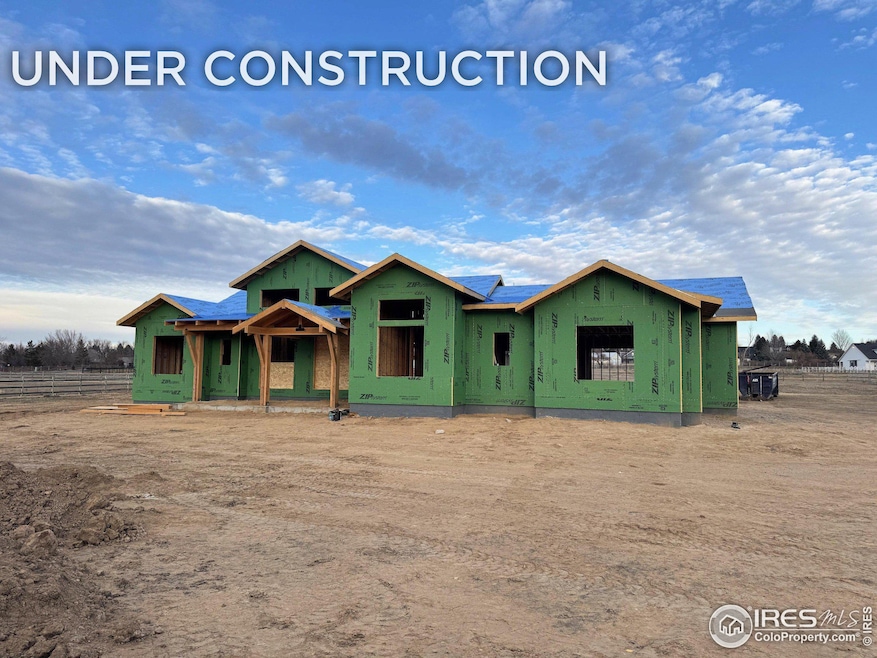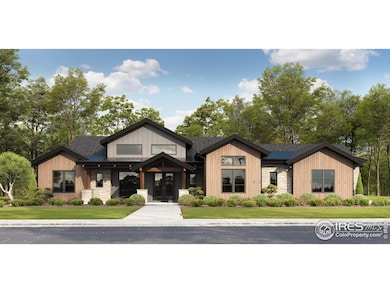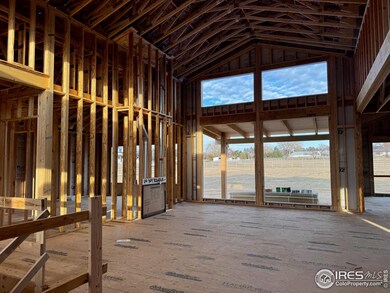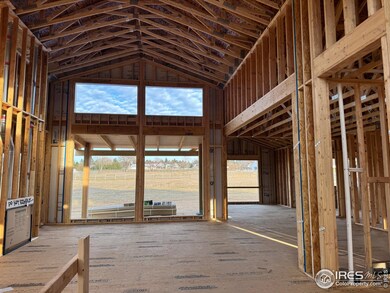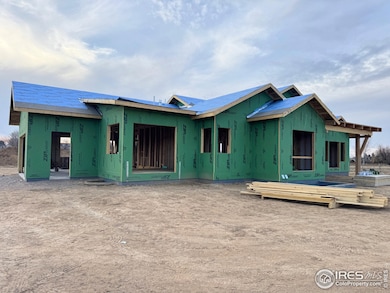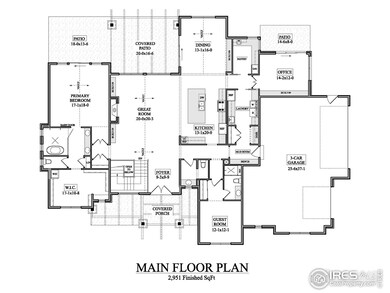6606 W 24th St Greeley, CO 80634
West Ridge NeighborhoodEstimated payment $13,918/month
Highlights
- Horses Allowed On Property
- Wood Flooring
- Home Office
- Under Construction
- No HOA
- Double Oven
About This Home
This fantastic new home will be ready this fall! Situated in prestigious Covington Meadows, a newly developed acreage neighborhood in Greeley. This sprawling ranch will have a Colorado contemporary style. The main level features 2 bedrooms, an office, and 3 bathrooms. The finished basement includes 3 additional bedrooms, 3 bathrooms, rec room, game room, wet bar, and an additional laundry room. Enjoy the expansive covered patio, perfect for relaxing or entertaining. Large three-car garage with an epoxy floor. Landscaping is included. Outbuildings are permitted. Equestrian friendly. All lots come with a three-rail perimeter fence already installed. Located in West Greeley with close proximity to everything yet has a private and secluded feel. City water and sewer, with non-potable water available for irrigation. Not part of a metro district. Schroetlin Custom Homes has been building custom homes in Northern Colorado for over 50 years. Agent/Owner.
Home Details
Home Type
- Single Family
Est. Annual Taxes
- $223
Year Built
- Built in 2025 | Under Construction
Lot Details
- 2.59 Acre Lot
- Fenced
Parking
- 3 Car Attached Garage
- Garage Door Opener
Home Design
- Wood Frame Construction
- Composition Roof
Interior Spaces
- 5,231 Sq Ft Home
- 1-Story Property
- Great Room with Fireplace
- Home Office
- Recreation Room with Fireplace
- Basement Fills Entire Space Under The House
Kitchen
- Double Oven
- Gas Oven or Range
- Microwave
- Dishwasher
Flooring
- Wood
- Carpet
Bedrooms and Bathrooms
- 5 Bedrooms
- Bathtub and Shower Combination in Primary Bathroom
Schools
- Monfort Elementary School
- Prairie Heights Middle School
- Greeley West High School
Additional Features
- Horses Allowed On Property
- Forced Air Heating and Cooling System
Community Details
- No Home Owners Association
- Built by Schroetlin Custom Homes
- Covington Meadows, Westridge 5Th Fg Subdivision
Listing and Financial Details
- Assessor Parcel Number R8977193
Map
Home Values in the Area
Average Home Value in this Area
Tax History
| Year | Tax Paid | Tax Assessment Tax Assessment Total Assessment is a certain percentage of the fair market value that is determined by local assessors to be the total taxable value of land and additions on the property. | Land | Improvement |
|---|---|---|---|---|
| 2024 | $213 | $6,300 | $6,300 | -- |
| 2023 | $213 | $6,370 | $6,370 | $0 |
| 2022 | $245 | $2,800 | $2,800 | $0 |
Property History
| Date | Event | Price | Change | Sq Ft Price |
|---|---|---|---|---|
| 03/10/2025 03/10/25 | For Sale | $2,495,000 | -- | $477 / Sq Ft |
Deed History
| Date | Type | Sale Price | Title Company |
|---|---|---|---|
| Special Warranty Deed | $2,800,000 | Land Title |
Mortgage History
| Date | Status | Loan Amount | Loan Type |
|---|---|---|---|
| Open | $1,647,000 | Construction | |
| Closed | $1,647,000 | Construction | |
| Closed | $1,500,000 | New Conventional | |
| Closed | $1,100,000 | Construction |
Source: IRES MLS
MLS Number: 1028118
APN: R8977193
- 6516 W 24th St Rd
- 6704 W 22nd St
- 6639 W 28th St
- 2116 59th Avenue Ct
- 1921 66th Ave
- 10316 19th Street Rd
- 1718 101st Avenue Ct
- 2010 72nd Ave
- 6551 W 19th St
- 7209 W 21st St
- 1900 68th Ave Unit 4
- 5621 W 27th St
- 5750 W 20th St Unit 17-2
- 5750 W 20th St Unit 10
- 2907 68th Ave
- 2704 73rd Avenue Ct
- 7312 W 27th St
- 2708 73rd Avenue Ct
- 7320 W 27th St
- 2716 73rd Avenue Ct
