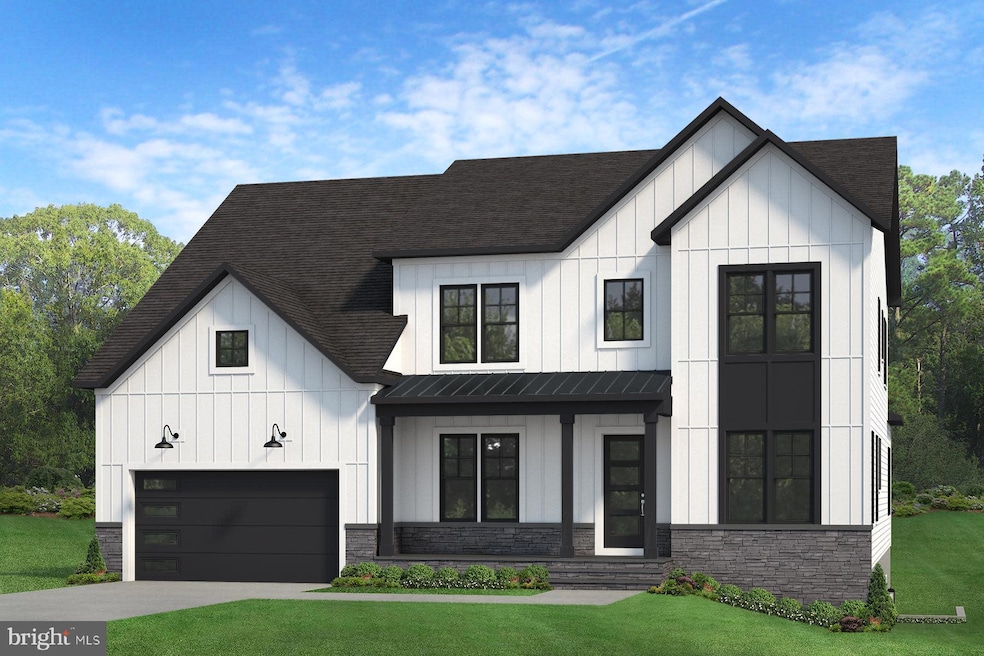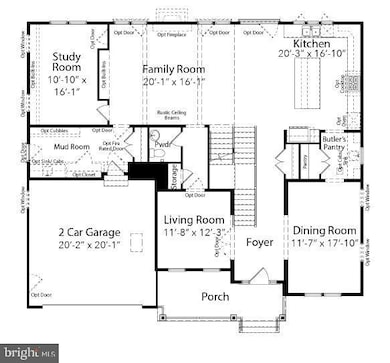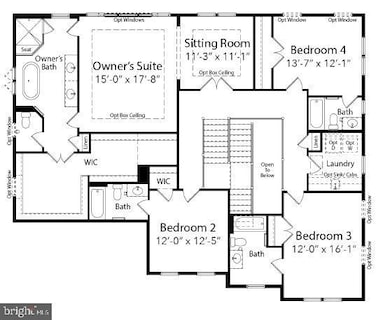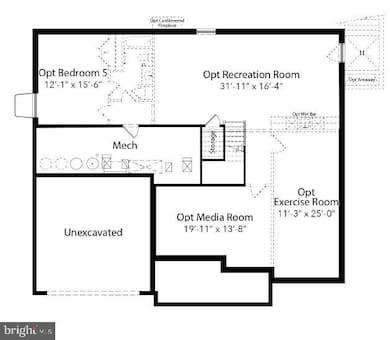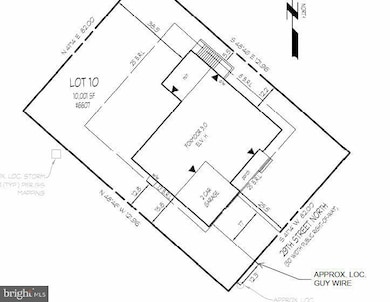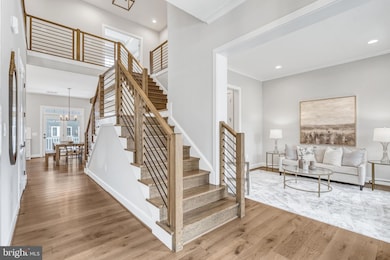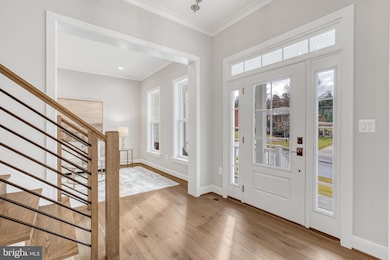
6607 29th St N Arlington, VA 22213
East Falls Church NeighborhoodEstimated payment $13,298/month
Highlights
- New Construction
- Eat-In Gourmet Kitchen
- Transitional Architecture
- Tuckahoe Elementary School Rated A
- Open Floorplan
- Wood Flooring
About This Home
PRE-CONSTRUCTION OPPORTUNITY – COMPLETION FORECAST: MAY 2026
Evergreene Homes is thrilled to present our newest project in the highly desirable Williamsburg Village neighborhood. Ideally situated just minutes from the East Falls Church metro this location offers unparalleled convenience for shopping, dining, and commuting.
The Foxmoor model offers over 3,800 square feet of living space above grade with the potential to get over 6,100 square feet! This home comes with 10ft ceilings on the main level and our Diamond Included Features Package. Personalize your home to suit your family’s lifestyle with a variety of available structural options, a main-level guest suite with a full bath, private study, a butler’s pantry, upper-level laundry room cabinets with a sink, and a fully finished basement complete with a rec room, exercise room, media room, bedroom, and full bath.
Upon entering, you’ll be greeted by gleaming hardwood floors and an elegant dual staircase flanked by a formal living room and dining room. The Designer Kitchen is a showstopper, featuring 42" oversized soft-close cabinetry, quartz countertops, and a large island with seating and additional storage—perfect for both daily use and entertaining.
The spacious Great Room includes a gas fireplace, a dedicated wall for your entertainment center, and a striking beamed ceiling. The mudroom offers optional built-in lockers and cubbies to keep shoes, jackets, and sports gear organized. The main-level den and optional study provide the ideal space for working from home.
On the upper level, the highlight is the expansive Owner’s Suite complete with a sitting room and oversized walk-in closets, accessible from both the bedroom and the spa-like bathroom. The suite also features elegant box ceilings, dual vanities, a frameless glass shower, and plenty of storage. Each of the three additional upper-level bedrooms is generously sized, each with its own en-suite bathroom.
Every Evergreene home includes quality features such as a whole-house fan on the second level to improve air quality, a humidifier, electronic air cleaner, ample recessed lighting, and a best-in-class 10-year transferable builder’s warranty.
Don't miss the chance to personalize and create your dream home in the heart of N Arlington!
Home Details
Home Type
- Single Family
Est. Annual Taxes
- $10,010
Year Built
- New Construction
Lot Details
- 10,001 Sq Ft Lot
- Property is in excellent condition
- Property is zoned R-8
Parking
- 2 Car Direct Access Garage
- 2 Driveway Spaces
- Front Facing Garage
- Garage Door Opener
- On-Street Parking
Home Design
- Transitional Architecture
- Pillar, Post or Pier Foundation
- Slab Foundation
- Advanced Framing
- Frame Construction
- Blown-In Insulation
- Batts Insulation
- Architectural Shingle Roof
- Asphalt Roof
- Metal Roof
- Cement Siding
- Stone Siding
- Passive Radon Mitigation
- Concrete Perimeter Foundation
- Rough-In Plumbing
- HardiePlank Type
- CPVC or PVC Pipes
- Asphalt
- Masonry
- Tile
Interior Spaces
- Property has 3 Levels
- Open Floorplan
- Ceiling height of 9 feet or more
- Whole House Fan
- Gas Fireplace
- Mud Room
- Entrance Foyer
- Family Room Off Kitchen
- Living Room
- Formal Dining Room
- Den
- Attic Fan
Kitchen
- Eat-In Gourmet Kitchen
- Built-In Oven
- Range Hood
- Built-In Microwave
- Dishwasher
- Stainless Steel Appliances
- Kitchen Island
- Disposal
Flooring
- Wood
- Carpet
- Concrete
- Ceramic Tile
Bedrooms and Bathrooms
- 4 Bedrooms
- En-Suite Primary Bedroom
- En-Suite Bathroom
- Walk-In Closet
- Soaking Tub
- Bathtub with Shower
- Walk-in Shower
Laundry
- Laundry Room
- Laundry on upper level
- Washer and Dryer Hookup
Unfinished Basement
- Connecting Stairway
- Interior and Exterior Basement Entry
- Sump Pump
- Space For Rooms
- Basement with some natural light
Home Security
- Carbon Monoxide Detectors
- Fire and Smoke Detector
Eco-Friendly Details
- Energy-Efficient Appliances
- Energy-Efficient Windows with Low Emissivity
- Air Purifier
- Whole House Exhaust Ventilation
Schools
- Tuckahoe Elementary School
- Williamsburg Middle School
- Yorktown High School
Utilities
- Air Filtration System
- Humidifier
- 90% Forced Air Zoned Heating and Cooling System
- Air Source Heat Pump
- Vented Exhaust Fan
- Programmable Thermostat
- 200+ Amp Service
- 60 Gallon+ Natural Gas Water Heater
- Municipal Trash
Community Details
- No Home Owners Association
- Built by Evergreene Homes
- Oakwood Subdivision, Foxmoor H Floorplan
Listing and Financial Details
- Tax Lot 10
- Assessor Parcel Number 01-015-011
Map
Home Values in the Area
Average Home Value in this Area
Tax History
| Year | Tax Paid | Tax Assessment Tax Assessment Total Assessment is a certain percentage of the fair market value that is determined by local assessors to be the total taxable value of land and additions on the property. | Land | Improvement |
|---|---|---|---|---|
| 2024 | $10,010 | $969,000 | $829,500 | $139,500 |
| 2023 | $9,797 | $951,200 | $814,500 | $136,700 |
| 2022 | $9,462 | $918,600 | $769,500 | $149,100 |
| 2021 | $9,059 | $879,500 | $730,400 | $149,100 |
| 2020 | $8,647 | $842,800 | $695,400 | $147,400 |
| 2019 | $8,354 | $814,200 | $671,900 | $142,300 |
| 2018 | $7,862 | $781,500 | $640,000 | $141,500 |
| 2017 | $7,784 | $773,800 | $615,000 | $158,800 |
| 2016 | $7,154 | $721,900 | $570,000 | $151,900 |
| 2015 | $6,803 | $683,000 | $545,000 | $138,000 |
| 2014 | $6,478 | $650,400 | $495,000 | $155,400 |
Property History
| Date | Event | Price | Change | Sq Ft Price |
|---|---|---|---|---|
| 03/06/2025 03/06/25 | For Sale | $2,233,050 | -- | $587 / Sq Ft |
Deed History
| Date | Type | Sale Price | Title Company |
|---|---|---|---|
| Warranty Deed | $1,225,000 | Westcor Land Title | |
| Deed | $847,100 | Commonwealth Land Title | |
| Deed | $350,000 | -- |
Mortgage History
| Date | Status | Loan Amount | Loan Type |
|---|---|---|---|
| Previous Owner | $30,000 | New Conventional | |
| Previous Owner | $847,100 | New Conventional |
Similar Homes in Arlington, VA
Source: Bright MLS
MLS Number: VAAR2054116
APN: 01-015-011
- 6580 Williamsburg Blvd
- 2830 N Tacoma St
- 3010 N Tacoma St
- 6712 Williamsburg Blvd
- 6492 Little Falls Rd
- 6807 Williamsburg Blvd
- 3207 N Tacoma St
- 2231 N Tuckahoe St
- 2909 N Sycamore St
- 6407 28th St N
- 6528 36th St N
- 6400 26th St N
- 2430 N Rockingham St
- 6300 28th St N
- 6877 Washington Blvd
- 6601 Gordon Ave
- 2431 N Roosevelt St
- 6559 24th St N
- 6930 27th Rd N
- 6300 29th St N
