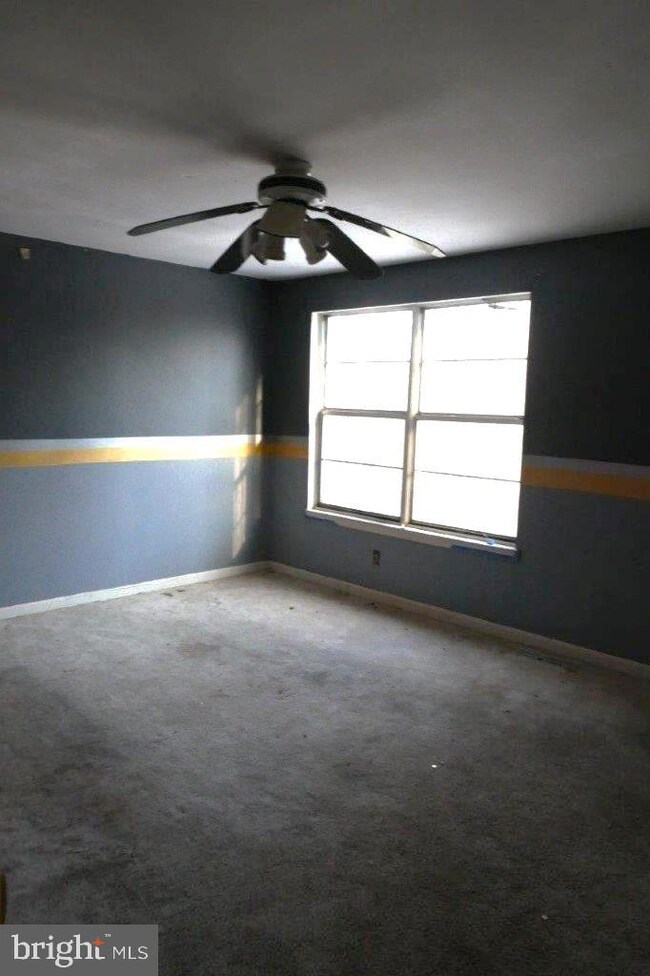
Highlights
- Colonial Architecture
- Traditional Floor Plan
- 1 Fireplace
- Deck
- Wood Flooring
- No HOA
About This Home
As of March 2025Welcome to this charming Colonial-style home, nestled on a spacious 2.08-acre lot. With 2,016 sq. ft. of living space, this residence features 4 bedrooms and 2 full bathrooms, plus 2 convenient half baths. The traditional floor plan includes a family room off the kitchen, perfect for gatherings. The home has a full basement, providing additional storage or recreational options. Relax on the deck overlooking the expansive yard, ideal for outdoor entertaining. Additional highlights include a warm fireplace and attached garage. Don’t miss the opportunity to make this your new home! Schedule your showings now!
Home Details
Home Type
- Single Family
Est. Annual Taxes
- $4,490
Year Built
- Built in 1987
Lot Details
- 2.08 Acre Lot
- Property is zoned RR
Parking
- 2 Car Attached Garage
- Garage Door Opener
Home Design
- Colonial Architecture
- Permanent Foundation
- Frame Construction
Interior Spaces
- Property has 3 Levels
- Traditional Floor Plan
- Ceiling Fan
- 1 Fireplace
- Double Pane Windows
- Sliding Doors
- Six Panel Doors
- Family Room Off Kitchen
- Dining Area
Kitchen
- Eat-In Kitchen
- Electric Oven or Range
- Dishwasher
Flooring
- Wood
- Carpet
- Tile or Brick
Bedrooms and Bathrooms
- 4 Bedrooms
- En-Suite Bathroom
Basement
- Basement Fills Entire Space Under The House
- Rear Basement Entry
- Sump Pump
Outdoor Features
- Deck
Utilities
- Forced Air Heating and Cooling System
- Well
- Electric Water Heater
Community Details
- No Home Owners Association
- Buckleys Subdivision
Listing and Financial Details
- Tax Lot 3
- Assessor Parcel Number 17141588359
Map
Home Values in the Area
Average Home Value in this Area
Property History
| Date | Event | Price | Change | Sq Ft Price |
|---|---|---|---|---|
| 03/20/2025 03/20/25 | Sold | $470,000 | +6.8% | $233 / Sq Ft |
| 02/12/2025 02/12/25 | Pending | -- | -- | -- |
| 01/29/2025 01/29/25 | For Sale | $440,000 | -- | $218 / Sq Ft |
Tax History
| Year | Tax Paid | Tax Assessment Tax Assessment Total Assessment is a certain percentage of the fair market value that is determined by local assessors to be the total taxable value of land and additions on the property. | Land | Improvement |
|---|---|---|---|---|
| 2024 | $6,801 | $426,767 | $0 | $0 |
| 2023 | $6,457 | $403,733 | $0 | $0 |
| 2022 | $6,115 | $380,700 | $120,800 | $259,900 |
| 2021 | $5,936 | $368,667 | $0 | $0 |
| 2020 | $5,757 | $356,633 | $0 | $0 |
| 2019 | $5,579 | $344,600 | $120,800 | $223,800 |
| 2018 | $5,256 | $322,867 | $0 | $0 |
| 2017 | $4,933 | $301,133 | $0 | $0 |
| 2016 | -- | $279,400 | $0 | $0 |
| 2015 | $3,872 | $268,500 | $0 | $0 |
| 2014 | $3,872 | $257,600 | $0 | $0 |
Mortgage History
| Date | Status | Loan Amount | Loan Type |
|---|---|---|---|
| Previous Owner | $39,800 | Credit Line Revolving | |
| Previous Owner | $399,000 | Adjustable Rate Mortgage/ARM |
Deed History
| Date | Type | Sale Price | Title Company |
|---|---|---|---|
| Trustee Deed | $525,000 | None Listed On Document | |
| Deed | $349,900 | -- | |
| Deed | $128,700 | -- |
Similar Homes in Bowie, MD
Source: Bright MLS
MLS Number: MDPG2139996
APN: 14-1588359
- 6414 Gallery St
- 6306 Gilbralter Ct
- 7212 Old Chapel Dr
- 13604 Gresham Ct
- 6207 Gothic Ln
- 3912 Winchester Ln
- 3502 Madonna Ln
- 6305 Gabriel St
- 3507 Madonna Ln
- 6212 Gideon St
- 7303 Westwind Ct
- 4006 Wharton Turn
- 7300 Gosling Place
- 7306 Gosling Place
- 3435 Memphis Ln
- 12218 Westmont Ln
- 12910 Mayflower Ln
- 13011 Marthas Choice Cir
- 12943 Fletchertown Rd
- 7510 High Bridge Rd






