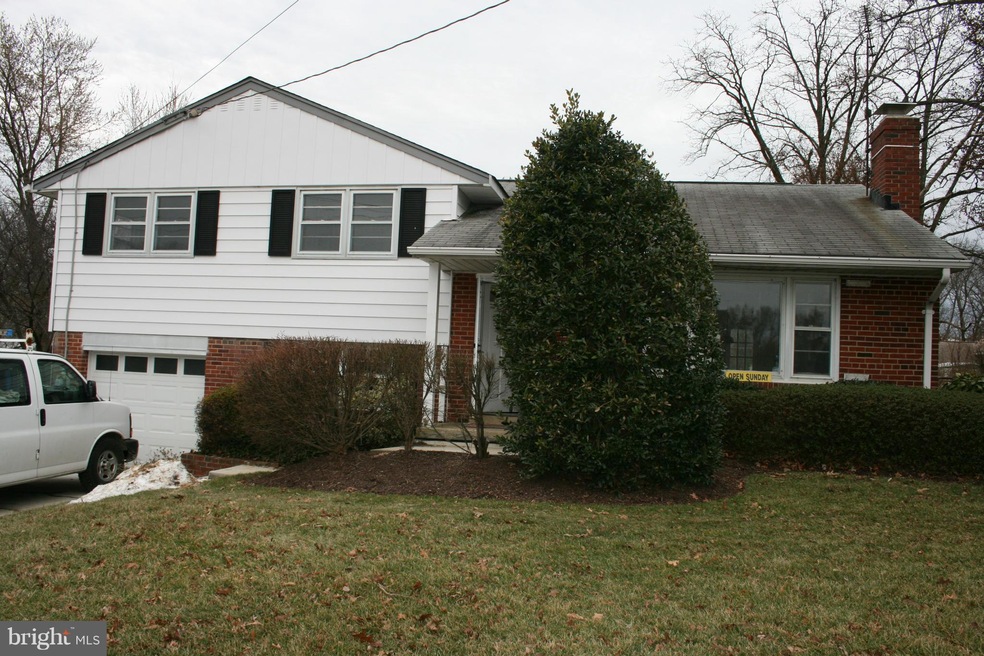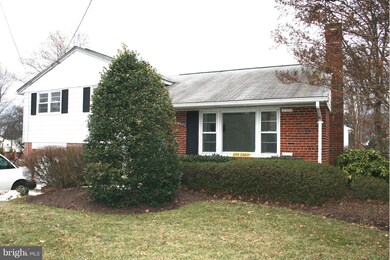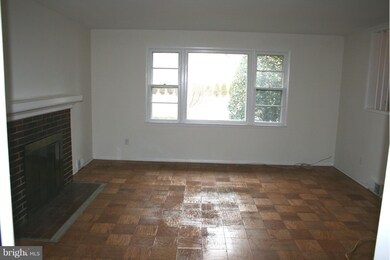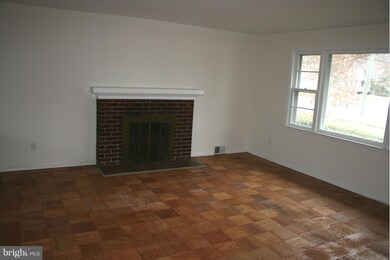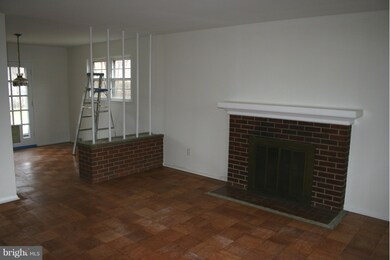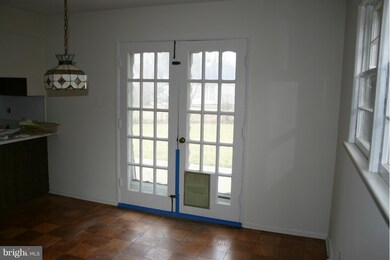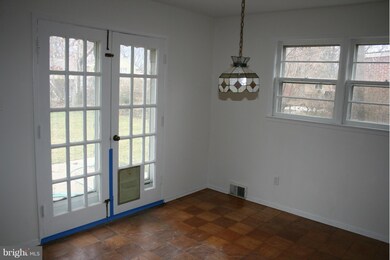6607 Edsall Rd Springfield, VA 22151
3
Beds
1.5
Baths
1,585
Sq Ft
0.25
Acres
Highlights
- Wood Flooring
- No HOA
- Breakfast Area or Nook
- Main Floor Bedroom
- Game Room
- Porch
About This Home
As of April 2015Location and price! Freshly painted throughout, refinished hardwood floors on main and bedroom levels, new carpet in lower level and new vinyl in kitchen. FP in LR, double driveway, one car garage, 3 levels, 3 bedrooms, 1.5 baths, patio, fenced yard, shed. Being sold "AS IS". Great starter home, room for additions, No HOA. Inside beltway,close to major roads and shopping.Open Sun Mar 15, 1-4.
Home Details
Home Type
- Single Family
Est. Annual Taxes
- $4,074
Year Built
- Built in 1957
Lot Details
- 0.25 Acre Lot
- Back Yard Fenced
- The property's topography is level
- Property is in very good condition
- Property is zoned 130
Parking
- 1 Car Attached Garage
- Garage Door Opener
- Driveway
Home Design
- Split Level Home
- Brick Exterior Construction
Interior Spaces
- Property has 3 Levels
- Wet Bar
- Fireplace With Glass Doors
- Fireplace Mantel
- Entrance Foyer
- Living Room
- Combination Kitchen and Dining Room
- Game Room
- Wood Flooring
Kitchen
- Breakfast Area or Nook
- Microwave
- Ice Maker
Bedrooms and Bathrooms
- 3 Bedrooms
- Main Floor Bedroom
- En-Suite Primary Bedroom
Laundry
- Laundry Room
- Dryer
- Washer
Outdoor Features
- Patio
- Porch
Schools
- Bren Mar Park Elementary School
- Poe Middle School
- Annandale High School
Utilities
- Central Heating and Cooling System
- Vented Exhaust Fan
- Natural Gas Water Heater
Community Details
- No Home Owners Association
- Edsall Park Subdivision
Listing and Financial Details
- Tax Lot 263
- Assessor Parcel Number 71-4-4- -263
Map
Create a Home Valuation Report for This Property
The Home Valuation Report is an in-depth analysis detailing your home's value as well as a comparison with similar homes in the area
Home Values in the Area
Average Home Value in this Area
Property History
| Date | Event | Price | Change | Sq Ft Price |
|---|---|---|---|---|
| 04/22/2025 04/22/25 | Pending | -- | -- | -- |
| 04/17/2025 04/17/25 | For Sale | $699,999 | +75.0% | $299 / Sq Ft |
| 04/24/2015 04/24/15 | Sold | $400,000 | +0.3% | $252 / Sq Ft |
| 03/16/2015 03/16/15 | Pending | -- | -- | -- |
| 03/14/2015 03/14/15 | For Sale | $398,900 | -0.3% | $252 / Sq Ft |
| 03/14/2015 03/14/15 | Off Market | $400,000 | -- | -- |
| 03/13/2015 03/13/15 | For Sale | $398,900 | -- | $252 / Sq Ft |
Source: Bright MLS
Tax History
| Year | Tax Paid | Tax Assessment Tax Assessment Total Assessment is a certain percentage of the fair market value that is determined by local assessors to be the total taxable value of land and additions on the property. | Land | Improvement |
|---|---|---|---|---|
| 2024 | $6,245 | $539,060 | $276,000 | $263,060 |
| 2023 | $5,918 | $524,450 | $266,000 | $258,450 |
| 2022 | $5,465 | $477,950 | $243,000 | $234,950 |
| 2021 | $5,239 | $446,460 | $224,000 | $222,460 |
| 2020 | $5,123 | $432,900 | $219,000 | $213,900 |
| 2019 | $4,908 | $414,710 | $205,000 | $209,710 |
| 2018 | $4,572 | $397,600 | $192,000 | $205,600 |
| 2017 | $4,614 | $397,420 | $192,000 | $205,420 |
| 2016 | $4,430 | $382,390 | $181,000 | $201,390 |
| 2015 | $4,260 | $381,720 | $181,000 | $200,720 |
| 2014 | -- | $365,870 | $171,000 | $194,870 |
Source: Public Records
Mortgage History
| Date | Status | Loan Amount | Loan Type |
|---|---|---|---|
| Open | $365,000 | New Conventional | |
| Closed | $392,755 | FHA |
Source: Public Records
Deed History
| Date | Type | Sale Price | Title Company |
|---|---|---|---|
| Warranty Deed | $400,000 | -- |
Source: Public Records
Source: Bright MLS
MLS Number: 1003690821
APN: 0714-04-0263
Nearby Homes
- 6578 Edsall Rd
- 5300 Montgomery St
- 5271 Canard St
- 6707 New Hope Dr
- 5409 Montgomery St
- 5213 Montgomery St
- 5120 Birch Ln
- 6495 Tayack Place Unit 203
- 6532 Spring Valley Dr
- 5436 Chieftain Cir
- 5100 Kingston Dr
- 5259 Leestone Ct
- 4838 Randolph Dr
- 7045 Leestone St
- 5653 Harrington Falls Ln Unit H
- 4917 Kingston Dr
- 5615 Harrington Falls Ln Unit K
- 5615 Harrington Falls Ln Unit J
- 4812 Randolph Dr
- 5608 Bismach Dr Unit 103
