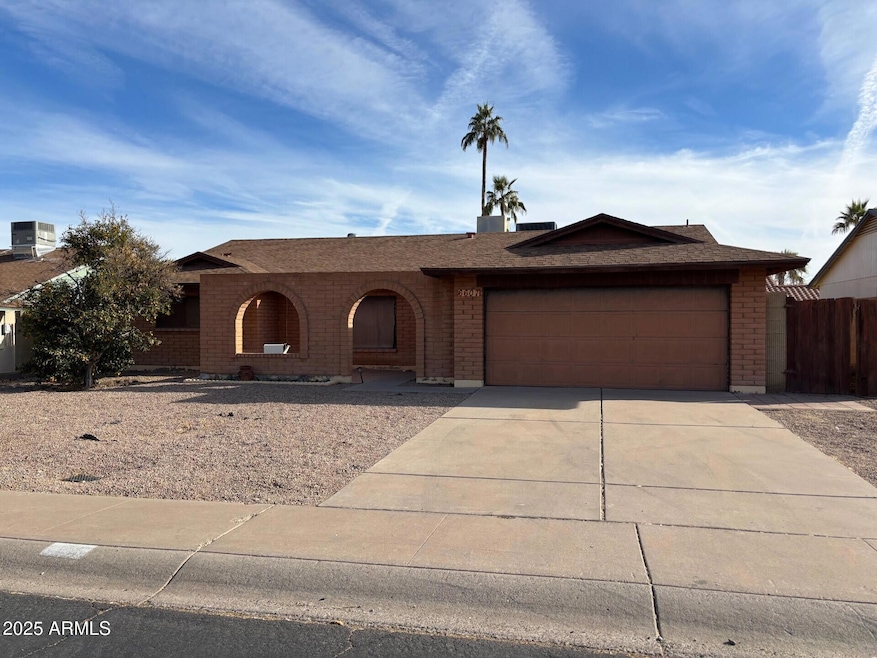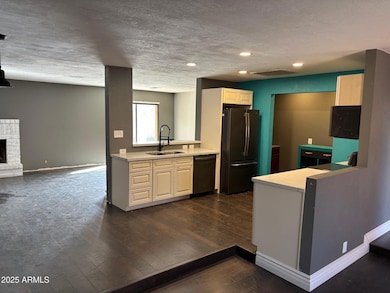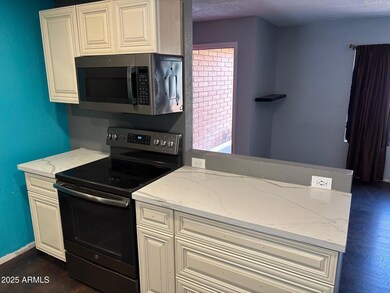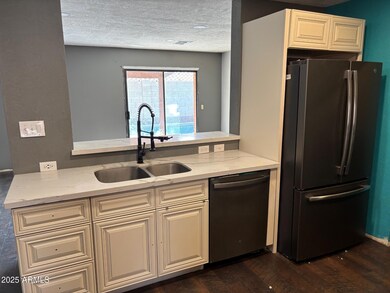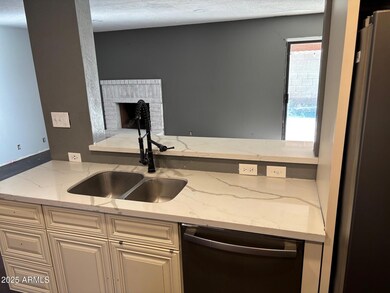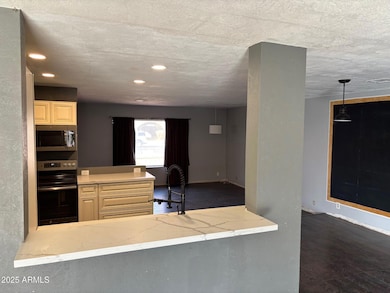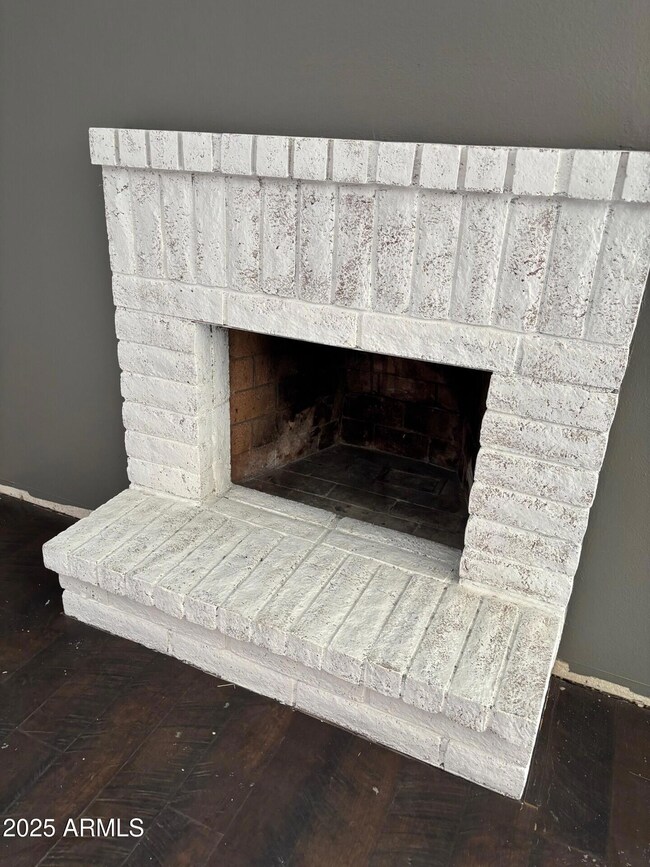
6607 S Mitchell Dr Tempe, AZ 85283
South Tempe Neighborhood
4
Beds
2
Baths
1,988
Sq Ft
7,305
Sq Ft Lot
Highlights
- Private Pool
- 1 Fireplace
- Covered patio or porch
- Kyrene de la Mariposa Elementary School Rated A-
- No HOA
- 4-minute walk to Celaya Park
About This Home
As of February 2025No HOA! Calling all investors and those looking for opportunity and instant equity. Here is your opportunity to purchase a Tempe home in prime location, WELL below market value. 4 bedrooms. Open/ split floorplan. Upgraded counter tops. Highly desired Kyrene School District. Beautiful pool. Home located close to shopping, restaurants, schools, park, freeways, and so much more...
Home Details
Home Type
- Single Family
Est. Annual Taxes
- $1,946
Year Built
- Built in 1983
Lot Details
- 7,305 Sq Ft Lot
- Block Wall Fence
Parking
- 2 Car Garage
- Garage Door Opener
Home Design
- Fixer Upper
- Composition Roof
- Block Exterior
Interior Spaces
- 1,988 Sq Ft Home
- 1-Story Property
- Ceiling Fan
- 1 Fireplace
Kitchen
- Breakfast Bar
- Built-In Microwave
Flooring
- Laminate
- Tile
Bedrooms and Bathrooms
- 4 Bedrooms
- Primary Bathroom is a Full Bathroom
- 2 Bathrooms
- Dual Vanity Sinks in Primary Bathroom
Outdoor Features
- Private Pool
- Covered patio or porch
Schools
- Kyrene De La Mariposa Elementary School
- Kyrene Middle School
- Marcos De Niza High School
Utilities
- Refrigerated Cooling System
- Heating Available
- High Speed Internet
- Cable TV Available
Listing and Financial Details
- Tax Lot 164
- Assessor Parcel Number 301-45-170
Community Details
Overview
- No Home Owners Association
- Association fees include no fees
- Tempe Royal Estates Unit 3 Subdivision
Recreation
- Community Playground
- Bike Trail
Map
Create a Home Valuation Report for This Property
The Home Valuation Report is an in-depth analysis detailing your home's value as well as a comparison with similar homes in the area
Home Values in the Area
Average Home Value in this Area
Property History
| Date | Event | Price | Change | Sq Ft Price |
|---|---|---|---|---|
| 04/23/2025 04/23/25 | For Sale | $625,000 | +45.1% | $314 / Sq Ft |
| 02/20/2025 02/20/25 | Sold | $430,777 | -6.1% | $217 / Sq Ft |
| 01/23/2025 01/23/25 | Pending | -- | -- | -- |
| 01/21/2025 01/21/25 | For Sale | $459,000 | 0.0% | $231 / Sq Ft |
| 01/14/2025 01/14/25 | Pending | -- | -- | -- |
| 01/13/2025 01/13/25 | For Sale | $459,000 | 0.0% | $231 / Sq Ft |
| 01/09/2025 01/09/25 | Pending | -- | -- | -- |
| 01/03/2025 01/03/25 | For Sale | $459,000 | -- | $231 / Sq Ft |
Source: Arizona Regional Multiple Listing Service (ARMLS)
Tax History
| Year | Tax Paid | Tax Assessment Tax Assessment Total Assessment is a certain percentage of the fair market value that is determined by local assessors to be the total taxable value of land and additions on the property. | Land | Improvement |
|---|---|---|---|---|
| 2025 | $1,946 | $21,504 | -- | -- |
| 2024 | $1,895 | $20,480 | -- | -- |
| 2023 | $1,895 | $37,420 | $7,480 | $29,940 |
| 2022 | $1,796 | $27,920 | $5,580 | $22,340 |
| 2021 | $1,867 | $26,460 | $5,290 | $21,170 |
| 2020 | $1,822 | $25,350 | $5,070 | $20,280 |
| 2019 | $1,764 | $22,830 | $4,560 | $18,270 |
| 2018 | $1,705 | $20,950 | $4,190 | $16,760 |
| 2017 | $1,635 | $19,380 | $3,870 | $15,510 |
| 2016 | $1,658 | $19,000 | $3,800 | $15,200 |
| 2015 | $1,531 | $17,450 | $3,490 | $13,960 |
Source: Public Records
Mortgage History
| Date | Status | Loan Amount | Loan Type |
|---|---|---|---|
| Open | $387,000 | New Conventional | |
| Previous Owner | $100,000 | Credit Line Revolving | |
| Previous Owner | $25,000 | Credit Line Revolving | |
| Previous Owner | $15,000 | Credit Line Revolving |
Source: Public Records
Deed History
| Date | Type | Sale Price | Title Company |
|---|---|---|---|
| Warranty Deed | $430,777 | Magnus Title Agency | |
| Warranty Deed | -- | Magnus Title Agency | |
| Warranty Deed | -- | Magnus Title Agency | |
| Quit Claim Deed | -- | None Available |
Source: Public Records
Similar Homes in Tempe, AZ
Source: Arizona Regional Multiple Listing Service (ARMLS)
MLS Number: 6799121
APN: 301-45-170
Nearby Homes
- 504 W Carmen St
- 6733 S Wilson St
- 6534 S Marilyn Ann Dr
- 600 W Grove Pkwy Unit 2188
- 6522 S Farmer Ave
- 6435 S Wilson St
- 6734 S Brittany Ln
- 718 W Paseo Way
- 6857 S Roosevelt St
- 813 W Diamond Dr
- 6249 S Parkside Dr
- 5912 E Calle Quintero -- Unit 7
- 1018 W Libra Dr
- 9602 S Calle Vauo Nawi
- 1020 W Pisces Dr
- 9103 S Hardy Dr
- 1027 W Julie Dr
- 932 W Julie Dr
- 7305 S Kyrene Rd
- 836 W Watson Dr
