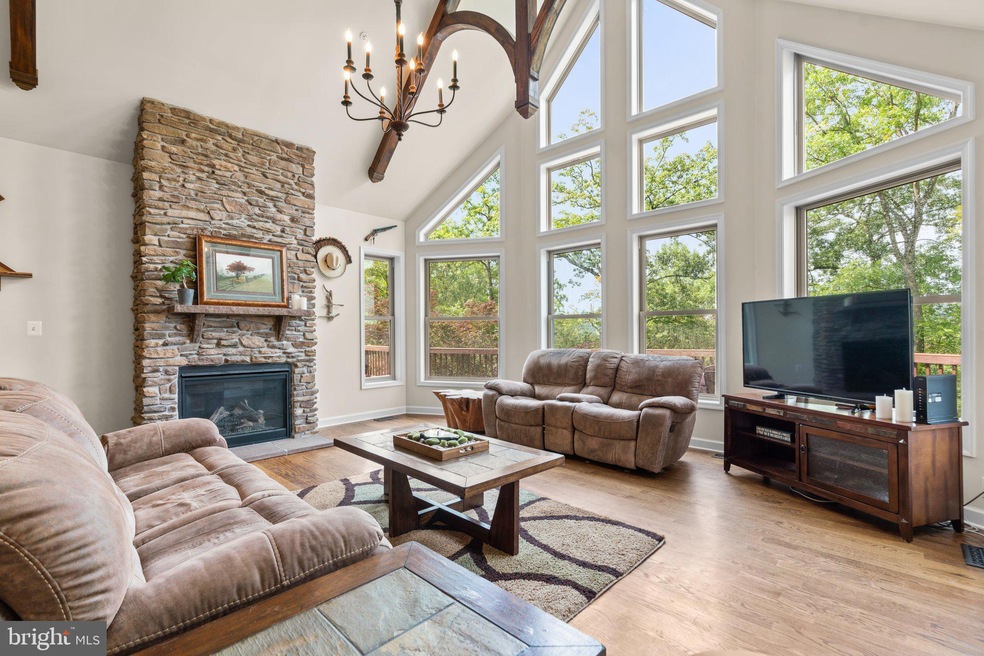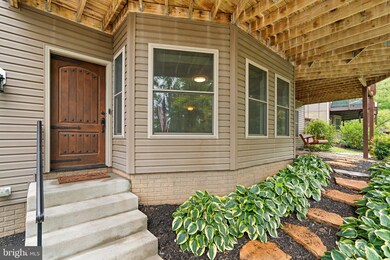
6607 W Lakeridge Rd New Market, MD 21774
Linganore NeighborhoodHighlights
- Lake Front
- Beach
- Eat-In Gourmet Kitchen
- Deer Crossing Elementary School Rated A-
- Water Oriented
- Open Floorplan
About This Home
As of November 2024Welcome to your dream retreat! This stunning contemporary A-frame home in the picturesque Pinehurst Village of Lake Linganore features 4 spacious bedrooms and 2.5 bathrooms. Featuring a distinctive reverse floor plan, the main living level showcases an inviting ambiance of wood beams and open living spaces. The expansive living area, with its vaulted ceilings and large windows, provides breathtaking seasonal views of Lake Linganore, bringing the serene beauty of nature right into your home. The well-appointed kitchen is perfect for cooking up family meals, with ample counter space and cabinetry. Adjacent to the kitchen, the dining area offers a generously sized spot for gatherings, with easy access to the outdoor deck, spanning the full-length of the front of the house - perfect for summer barbecues or simply enjoying a quiet morning coffee. Retreat to the primary bedroom suite, featuring a private bathroom with a luxurious shower, plenty of closet space and private access to the expansive deck. On the entry level, you’ll find two of the four bedrooms, and a full bath. Additionally, this level incorporates an additional living room with an oversized, electronic movie screen, projector and a gas fireplace, making it the ideal space for movie nights and gatherings. Outside, the property offers a peaceful backyard with two patio areas, one with a built-in firepit. Located in the Lake Linganore community, you'll have access to a range of amenities, including private lakes, walking trails, and recreational facilities. Don't miss this opportunity to own a slice of paradise with seasonal lake views. Schedule your showing today and experience the perfect blend of modern comfort and natural beauty!
Home Details
Home Type
- Single Family
Est. Annual Taxes
- $6,514
Year Built
- Built in 2017
Lot Details
- 9,488 Sq Ft Lot
- Lake Front
- Stone Retaining Walls
- Landscaped
- Extensive Hardscape
- Partially Wooded Lot
- Back Yard Fenced and Front Yard
- Property is in excellent condition
HOA Fees
- $133 Monthly HOA Fees
Parking
- 2 Car Direct Access Garage
- Front Facing Garage
- Driveway
Property Views
- Lake
- Scenic Vista
- Woods
Home Design
- Contemporary Architecture
- Permanent Foundation
- Architectural Shingle Roof
- Vinyl Siding
Interior Spaces
- Property has 2 Levels
- Open Floorplan
- Beamed Ceilings
- Cathedral Ceiling
- Ceiling Fan
- 2 Fireplaces
- Fireplace Mantel
- Gas Fireplace
- Great Room
- Family Room Off Kitchen
- Dining Room
- Fire Sprinkler System
Kitchen
- Eat-In Gourmet Kitchen
- Breakfast Area or Nook
- Double Self-Cleaning Oven
- Electric Oven or Range
- Built-In Microwave
- Ice Maker
- Dishwasher
- Kitchen Island
- Upgraded Countertops
- Disposal
Flooring
- Wood
- Carpet
- Ceramic Tile
Bedrooms and Bathrooms
- En-Suite Primary Bedroom
- En-Suite Bathroom
- Walk-In Closet
- Bathtub with Shower
Laundry
- Laundry Room
- Dryer
- Washer
Basement
- Walk-Out Basement
- Basement Fills Entire Space Under The House
- Connecting Stairway
- Front Basement Entry
Outdoor Features
- Water Oriented
- Property is near a lake
- Deck
- Patio
Schools
- Deer Crossing Elementary School
- Oakdale Middle School
- Oakdale High School
Utilities
- Central Air
- Humidifier
- Air Source Heat Pump
- Vented Exhaust Fan
- 200+ Amp Service
- Electric Water Heater
Listing and Financial Details
- Tax Lot 120
- Assessor Parcel Number 1127516017
Community Details
Overview
- $1,000 Capital Contribution Fee
- Association fees include common area maintenance, pool(s), recreation facility, snow removal, trash, reserve funds
- Lake Linganore Assoc HOA
- Built by QUESTAR DEVELOPMENT CORP
- Pinehurst Subdivision
- Community Lake
Amenities
- Picnic Area
- Common Area
Recreation
- Beach
- Tennis Courts
- Community Playground
- Community Pool
- Dog Park
- Jogging Path
- Bike Trail
Map
Home Values in the Area
Average Home Value in this Area
Property History
| Date | Event | Price | Change | Sq Ft Price |
|---|---|---|---|---|
| 11/01/2024 11/01/24 | Sold | $665,000 | -1.5% | $170 / Sq Ft |
| 10/10/2024 10/10/24 | Price Changed | $675,000 | -2.9% | $173 / Sq Ft |
| 09/05/2024 09/05/24 | For Sale | $695,000 | +29.9% | $178 / Sq Ft |
| 09/23/2020 09/23/20 | Sold | $535,000 | -2.7% | $188 / Sq Ft |
| 07/27/2020 07/27/20 | Pending | -- | -- | -- |
| 07/24/2020 07/24/20 | For Sale | $549,900 | +25.0% | $193 / Sq Ft |
| 12/19/2016 12/19/16 | Sold | $440,000 | 0.0% | $157 / Sq Ft |
| 07/06/2016 07/06/16 | Pending | -- | -- | -- |
| 07/06/2016 07/06/16 | For Sale | $440,000 | -- | $157 / Sq Ft |
Tax History
| Year | Tax Paid | Tax Assessment Tax Assessment Total Assessment is a certain percentage of the fair market value that is determined by local assessors to be the total taxable value of land and additions on the property. | Land | Improvement |
|---|---|---|---|---|
| 2024 | $7,239 | $533,100 | $152,400 | $380,700 |
| 2023 | $6,615 | $503,233 | $0 | $0 |
| 2022 | $6,255 | $473,367 | $0 | $0 |
| 2021 | $5,837 | $443,500 | $87,400 | $356,100 |
| 2020 | $5,779 | $434,700 | $0 | $0 |
| 2019 | $5,665 | $425,900 | $0 | $0 |
| 2018 | $4,888 | $417,100 | $97,400 | $319,700 |
| 2017 | $826 | $417,100 | $0 | $0 |
| 2016 | $771 | $20,000 | $0 | $0 |
| 2015 | $771 | $20,000 | $0 | $0 |
| 2014 | $771 | $20,000 | $0 | $0 |
Mortgage History
| Date | Status | Loan Amount | Loan Type |
|---|---|---|---|
| Open | $631,750 | New Conventional | |
| Previous Owner | $477,500 | VA | |
| Previous Owner | $432,030 | FHA |
Deed History
| Date | Type | Sale Price | Title Company |
|---|---|---|---|
| Deed | $665,000 | Creekside Title | |
| Deed | $535,000 | Old Republic Natl Ttl Ins Co | |
| Deed | $440,000 | None Available | |
| Deed | $25,000 | Attorney |
Similar Homes in New Market, MD
Source: Bright MLS
MLS Number: MDFR2053564
APN: 27-516017
- 6604 W Lakeridge Rd
- 6534 Twin Lake Dr
- 6518 Rimrock Rd
- 6636 Rockridge Rd
- 6762 Balmoral Ridge
- 6510 Rimrock Place
- 6425 Lakeridge Dr
- 6549 Twin Lake Dr
- 30 Lakeridge Dr
- 6721 Balmoral Overlook
- 6719 W Lakeridge Rd
- 10624 Old Barn Rd
- 10745 Lake Point Ct
- 6597 Edgewood Rd
- 6764 W Lakeridge Rd
- 10802 Ridge Point Place
- 10303 Placid Ct
- 10808 Highwood Place
- 6913 Eaglehead Dr
- 6626 E Lakeridge Rd






