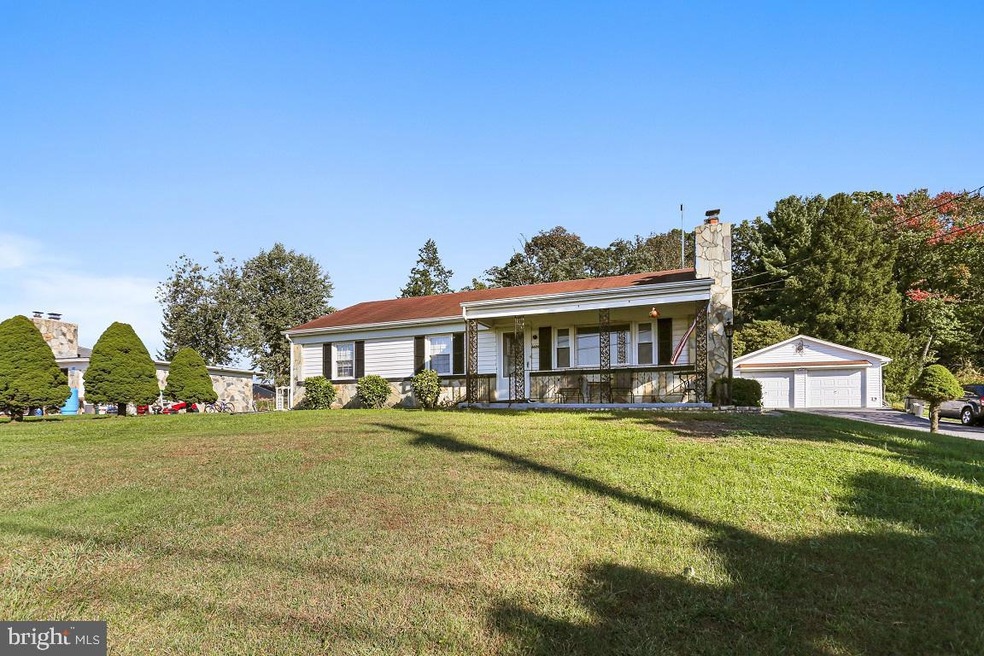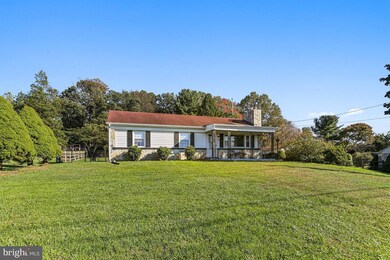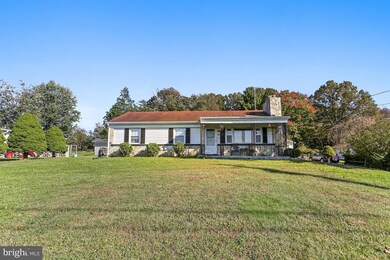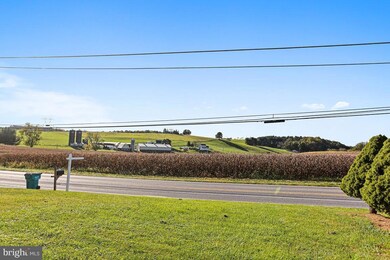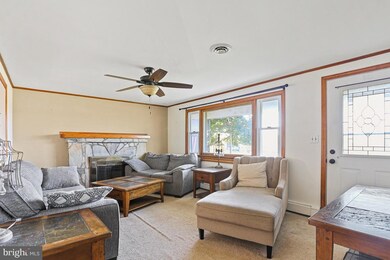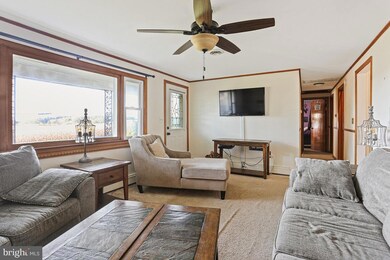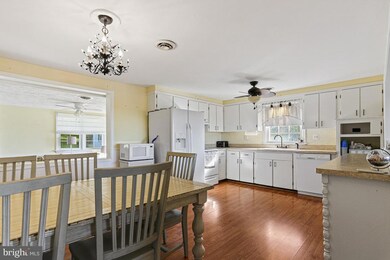
6609 Buffalo Rd Mount Airy, MD 21771
Highlights
- Second Kitchen
- Scenic Views
- Private Lot
- Mount Airy Elementary School Rated A-
- 0.78 Acre Lot
- Recreation Room
About This Home
As of December 2024Welcome home to this affordable 3 bedroom 2 full bath rancher situated on .78 acre in Mt. Airy. The main level features an eat-in kitchen, family room, living room with an incredible view to the west and a gas fireplace, three bedrooms and one full bath. The lower level is fully finished with a recroom with another gas fireplace, separate office/4th bedroom, a 2nd kitchen area, a 2nd full bath, and plenty of additional room for storage. The detached garage is oversized, and has plenty of additional room for storage or a workshop. The property backs to preserve land for ultimate privacy.
Home Details
Home Type
- Single Family
Est. Annual Taxes
- $3,875
Year Built
- Built in 1963
Lot Details
- 0.78 Acre Lot
- Rural Setting
- Private Lot
- Wooded Lot
- Backs to Trees or Woods
- Back Yard Fenced and Front Yard
- Property is zoned R-400
Parking
- 2 Car Detached Garage
- Parking Storage or Cabinetry
- Front Facing Garage
- Driveway
Property Views
- Scenic Vista
- Woods
- Pasture
- Valley
Home Design
- Rambler Architecture
- Aluminum Siding
- Stone Siding
- Concrete Perimeter Foundation
Interior Spaces
- Property has 2 Levels
- Ceiling Fan
- 2 Fireplaces
- Family Room Off Kitchen
- Living Room
- Combination Kitchen and Dining Room
- Den
- Recreation Room
- Storage Room
- Home Security System
Kitchen
- Second Kitchen
- Eat-In Kitchen
- Electric Oven or Range
- Microwave
- Extra Refrigerator or Freezer
- Ice Maker
- Dishwasher
Flooring
- Wood
- Carpet
Bedrooms and Bathrooms
- 3 Main Level Bedrooms
Laundry
- Laundry Room
- Dryer
- Washer
Improved Basement
- Basement Fills Entire Space Under The House
- Connecting Stairway
- Side Exterior Basement Entry
- Sump Pump
- Laundry in Basement
Outdoor Features
- Patio
- Outbuilding
Farming
- Bank Barn
Utilities
- Central Air
- Humidifier
- Heating System Uses Oil
- Vented Exhaust Fan
- Hot Water Baseboard Heater
- Well
- Oil Water Heater
- Water Conditioner is Owned
- Septic Tank
- Satellite Dish
Community Details
- No Home Owners Association
- Carroll Heights Subdivision
Listing and Financial Details
- Tax Lot 2
- Assessor Parcel Number 0713005648
Map
Home Values in the Area
Average Home Value in this Area
Property History
| Date | Event | Price | Change | Sq Ft Price |
|---|---|---|---|---|
| 12/09/2024 12/09/24 | Sold | $460,000 | -3.2% | $214 / Sq Ft |
| 11/04/2024 11/04/24 | Pending | -- | -- | -- |
| 10/18/2024 10/18/24 | For Sale | $475,000 | +66.7% | $221 / Sq Ft |
| 10/29/2015 10/29/15 | Sold | $285,000 | -4.7% | $197 / Sq Ft |
| 09/09/2015 09/09/15 | Pending | -- | -- | -- |
| 08/28/2015 08/28/15 | Price Changed | $299,000 | -5.1% | $206 / Sq Ft |
| 06/18/2015 06/18/15 | For Sale | $315,000 | -- | $218 / Sq Ft |
Tax History
| Year | Tax Paid | Tax Assessment Tax Assessment Total Assessment is a certain percentage of the fair market value that is determined by local assessors to be the total taxable value of land and additions on the property. | Land | Improvement |
|---|---|---|---|---|
| 2024 | $3,841 | $337,600 | $171,200 | $166,400 |
| 2023 | $3,683 | $325,933 | $0 | $0 |
| 2022 | $3,579 | $314,267 | $0 | $0 |
| 2021 | $6,897 | $302,600 | $142,500 | $160,100 |
| 2020 | $3,378 | $293,600 | $0 | $0 |
| 2019 | $3,276 | $284,600 | $0 | $0 |
| 2018 | $3,146 | $275,600 | $122,400 | $153,200 |
| 2017 | $3,106 | $272,000 | $0 | $0 |
| 2016 | -- | $268,400 | $0 | $0 |
| 2015 | -- | $264,800 | $0 | $0 |
| 2014 | -- | $261,500 | $0 | $0 |
Mortgage History
| Date | Status | Loan Amount | Loan Type |
|---|---|---|---|
| Open | $368,000 | New Conventional | |
| Previous Owner | $13,679 | FHA | |
| Previous Owner | $68,397 | FHA | |
| Previous Owner | $262,515 | FHA | |
| Previous Owner | $40,000 | Commercial | |
| Previous Owner | $190,000 | New Conventional |
Deed History
| Date | Type | Sale Price | Title Company |
|---|---|---|---|
| Deed | $460,000 | Passport Title | |
| Interfamily Deed Transfer | -- | None Available | |
| Deed | $285,000 | Commonwealth Land Title Ins | |
| Deed | $315,000 | -- |
Similar Homes in Mount Airy, MD
Source: Bright MLS
MLS Number: MDCR2023406
APN: 13-005648
- 1702 Fieldbrook Ln
- 1412 Summer Sweet Ln
- 406 Saddleback Trail
- 1307 Scotch Heather Ave
- 6640 Christy Acres Cir
- 718 Robinwood Dr
- 6603 Jacks Ct
- 129 Meadowlark Ave
- 715 Horpel Dr
- 5743 Buffalo Rd
- 720 Meadow Field Ct
- 14336 Shirley Bohn Rd
- 108 Paradise Ave
- LOT 3D Woodville Rd Unit GREENRIDGE
- Lot 3A Woodville Rd Unit MANOR
- Lot 3G Woodville Rd Unit BARTHOLOW
- LOT 2 Woodville Rd Unit ASHCROFT
- LOT 4 Woodville Rd Unit RIDGEWAY
- LOT 3C Woodville Rd Unit WELLER
- LOT 1 Woodville Rd Unit WALBERT
