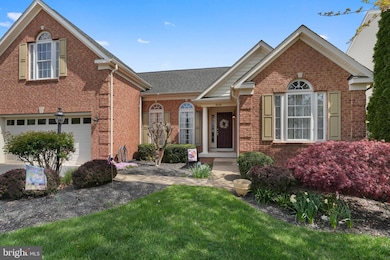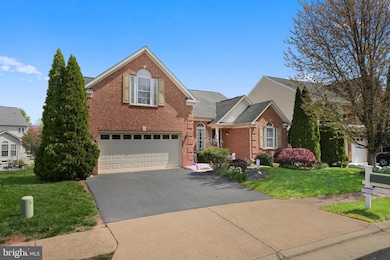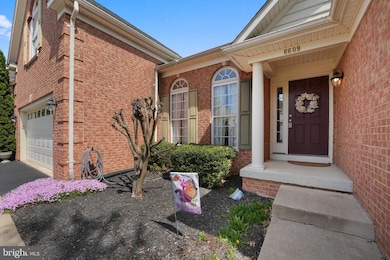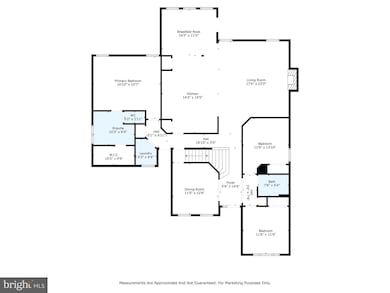
6609 Cheney Way Gainesville, VA 20155
Piedmont NeighborhoodEstimated payment $6,141/month
Highlights
- Popular Property
- Open Floorplan
- Wood Flooring
- Mountain View Elementary School Rated A-
- Raised Ranch Architecture
- Main Floor Bedroom
About This Home
Your eyes do not deceive you — this home is as vibrant, adventurous, and warm as a hug. Tucked within the gates of the charming *Piedmont Golf Community* in Gainesville, Virginia, this residence offers one of the largest main-level living footprints in the neighborhood, blending timeless elegance with heartfelt character.From the moment you step inside, immaculate hardwood floors greet you and flow into the family room. The heart of the home, a gourmet kitchen, invites gathering and conversation with rich cherry cabinets, showcase cabinets with glass fronts, DUAL pantry, gleaming granite countertops, and stainless-steel appliances. Morning light dances across the breakfast nook and composite deck, making your coffee ritual feel like a little daily escape.With 3 bedrooms and 2 full baths on the main floor, another bedroom and full bath upstairs, and an additional full bath in the finished basement — this home gracefully accommodates multi-generational living or space for guests, hobbies, and unrestricted living areas.The owner’s suite is a sanctuary of its own, with a tray ceiling, spa-like bath featuring a soaking tub and shower, dual vanity, and a generous walk-in closet. Adjacent to the owner's suite is the main floor laundry room- washer and dryer convey! Upstairs, a bright and airy loft space, currently a creative sewing and craft haven, could easily transform into a private guest suite or reading nook under the eaves.Downstairs, a vast finished recreational room greets you, perfect for lively game nights, cozy movie marathons, or quiet afternoons with a good book. A sunlit bump-out is ideal for a home office, while a dedicated wood workshop with French doors inspires projects and creativity. A beautifully crafted cedar closet offers a perfect space to tuck away seasonal treasures and holiday décor.Outside your door, Piedmont’s abundant amenities include indoor and outdoor pools, tot lots, walking trails, a championship golf course, and fun community events. Minutes to both Gainesville and Haymarket, and a hop skip and jump to 66, 29, and 15, this is the place to be. This is more than a house, it's a home, filled with precious details and incredibly functional space. A place where stories are made, traditions are born, and every corner feels like a warm embrace. Don't miss the open house Sunday 4/27 from 12-3pm!
Open House Schedule
-
Sunday, April 27, 202512:00 to 3:00 pm4/27/2025 12:00:00 PM +00:004/27/2025 3:00:00 PM +00:00Add to Calendar
Home Details
Home Type
- Single Family
Est. Annual Taxes
- $8,415
Year Built
- Built in 2005
Lot Details
- 7,819 Sq Ft Lot
- Extensive Hardscape
- Property is zoned PMR
HOA Fees
- $199 Monthly HOA Fees
Parking
- 2 Car Attached Garage
- 2 Driveway Spaces
- Front Facing Garage
- Garage Door Opener
Home Design
- Raised Ranch Architecture
- Brick Exterior Construction
- Architectural Shingle Roof
- Vinyl Siding
- Concrete Perimeter Foundation
Interior Spaces
- Property has 3 Levels
- Open Floorplan
- Crown Molding
- Ceiling Fan
- Recessed Lighting
- Heatilator
- Screen For Fireplace
- Fireplace Mantel
- Gas Fireplace
- Vinyl Clad Windows
- Window Treatments
- Family Room Off Kitchen
- Combination Kitchen and Living
- Formal Dining Room
- Wood Flooring
- Security Gate
Kitchen
- Eat-In Kitchen
- Cooktop
- Built-In Microwave
- Dishwasher
- Stainless Steel Appliances
- Upgraded Countertops
- Disposal
Bedrooms and Bathrooms
- En-Suite Bathroom
- Cedar Closet
Laundry
- Laundry on main level
- Dryer
- Washer
Improved Basement
- Heated Basement
- Walk-Out Basement
- Rear Basement Entry
- Workshop
- Basement Windows
Outdoor Features
- Patio
- Exterior Lighting
Location
- Suburban Location
Schools
- Mountain View Elementary School
- Bull Run Middle School
- Battlefield High School
Utilities
- Forced Air Heating and Cooling System
- Natural Gas Water Heater
Listing and Financial Details
- Tax Lot 39
- Assessor Parcel Number 7398-73-7926
Community Details
Overview
- Piedmont HOA
- Piedmont Subdivision
Recreation
- Community Pool
Map
Home Values in the Area
Average Home Value in this Area
Tax History
| Year | Tax Paid | Tax Assessment Tax Assessment Total Assessment is a certain percentage of the fair market value that is determined by local assessors to be the total taxable value of land and additions on the property. | Land | Improvement |
|---|---|---|---|---|
| 2024 | $8,293 | $833,900 | $238,600 | $595,300 |
| 2023 | $7,644 | $734,600 | $210,600 | $524,000 |
| 2022 | $7,725 | $697,500 | $204,900 | $492,600 |
| 2021 | $7,420 | $610,500 | $167,500 | $443,000 |
| 2020 | $8,962 | $578,200 | $167,500 | $410,700 |
| 2019 | $8,351 | $538,800 | $158,400 | $380,400 |
| 2018 | $6,099 | $505,100 | $148,700 | $356,400 |
| 2017 | $6,162 | $501,600 | $145,700 | $355,900 |
| 2016 | $5,810 | $477,000 | $145,700 | $331,300 |
| 2015 | $5,825 | $500,600 | $155,500 | $345,100 |
| 2014 | $5,825 | $468,100 | $155,500 | $312,600 |
Property History
| Date | Event | Price | Change | Sq Ft Price |
|---|---|---|---|---|
| 04/24/2025 04/24/25 | For Sale | $939,000 | -- | $250 / Sq Ft |
Deed History
| Date | Type | Sale Price | Title Company |
|---|---|---|---|
| Special Warranty Deed | $730,540 | -- |
Mortgage History
| Date | Status | Loan Amount | Loan Type |
|---|---|---|---|
| Open | $331,800 | New Conventional | |
| Closed | $350,000 | New Conventional |
Similar Homes in the area
Source: Bright MLS
MLS Number: VAPW2092366
APN: 7398-73-7926
- 14013 Barley Field Place
- 14128 Snickersville Dr
- 13668 Heritage Valley Way
- 6373 Avington Place
- 13891 Chelmsford Dr Unit 201
- 13890 Chelmsford Dr Unit 313
- 13579 Alta Vista Ct
- 6331 Retriever Ln
- 13975 Chelmsford Dr
- 13787 Piedmont Vista Dr
- 6046 Gallant Fox Ct
- 14308 Fallsmere Cir
- 6769 Arthur Hills Dr
- 14305 Bakerwood Place
- 13059 Galena Ct
- 6805 Tred Avon Place
- 6712 Eldermill Ln
- 13602 Ryton Ridge Ln
- 6816 General Lafayette Way
- 6828 Tred Avon Place






