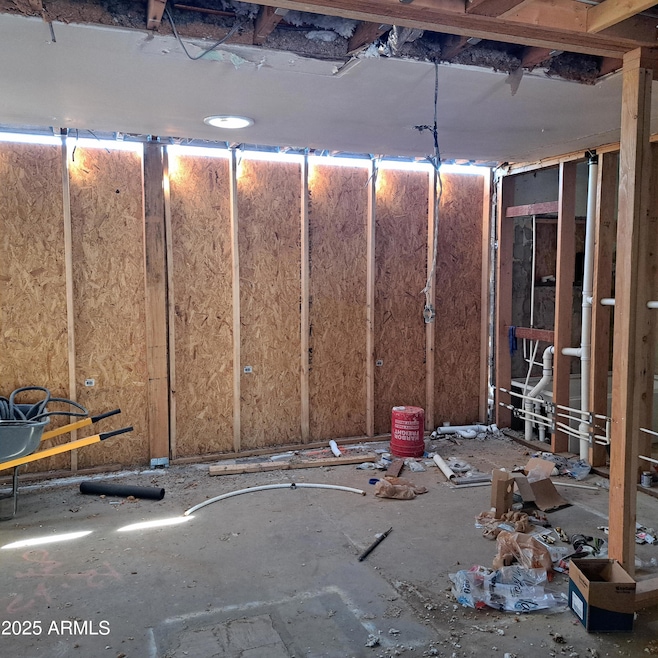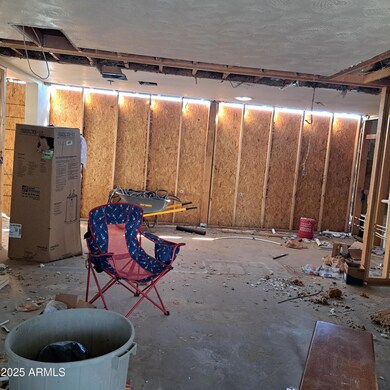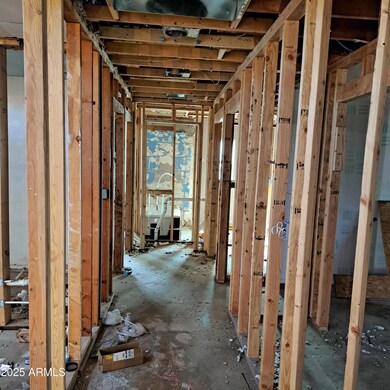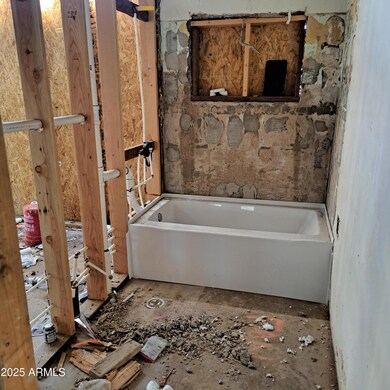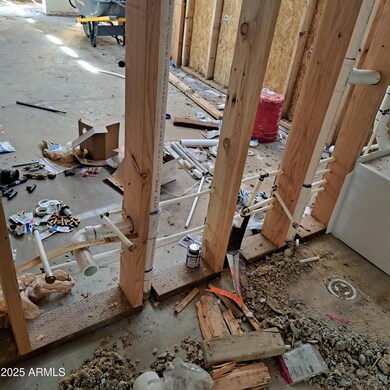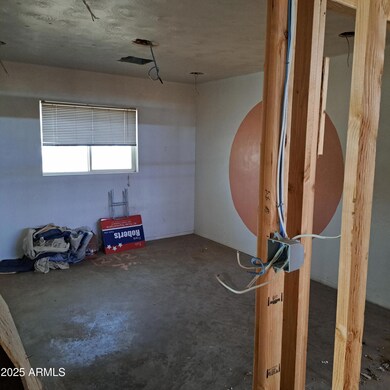
6609 N 20th Ave Phoenix, AZ 85015
Alhambra NeighborhoodHighlights
- Private Pool
- No HOA
- Double Pane Windows
- Washington High School Rated A-
- Eat-In Kitchen
- Solar Screens
About This Home
As of February 2025ATTN: CONTRACTORS! Check out this home ready for your creative touch. No guessing needed on what's in the walls since there is no interior drywall covering the frames. Plans were drawn and the work started on this home to remodel and build out from the existing floorplan of a 3 bed/2 bath to add 2 more bedrooms and bathroom. HVAC ductwork, wiring and plumbing have been updated and are ready for the next phase. Trenches in backyard and roofline are also prepped for the addition. 40 Gallon Water heater is in its original box, just waiting to be installed. Bring your closed toed shoes and your imagination! Located close to the Lightrail & Grand Canyon University as well as multiple parks and schools.
Last Agent to Sell the Property
RE/MAX Professionals Brokerage Phone: (602) 696-4327 License #BR506154000

Home Details
Home Type
- Single Family
Est. Annual Taxes
- $1,387
Year Built
- Built in 1957
Lot Details
- 6,299 Sq Ft Lot
- Desert faces the front of the property
- Wood Fence
- Block Wall Fence
Parking
- 1 Carport Space
Home Design
- Room Addition Constructed in 2024
- Fixer Upper
- Composition Roof
- Block Exterior
- Stucco
Interior Spaces
- 1,253 Sq Ft Home
- 1-Story Property
- Double Pane Windows
- Solar Screens
- Concrete Flooring
Kitchen
- Kitchen Updated in 2024
- Eat-In Kitchen
Bedrooms and Bathrooms
- 3 Bedrooms
- Bathroom Updated in 2024
- Primary Bathroom is a Full Bathroom
- 2 Bathrooms
- Solar Tube
Pool
- Private Pool
- Diving Board
Schools
- Maryland Elementary School
- Washington High School
Utilities
- Cooling System Updated in 2024
- Refrigerated Cooling System
- Heating Available
- Plumbing System Updated in 2024
- Wiring Updated in 2024
Community Details
- No Home Owners Association
- Association fees include no fees
- Cavalier Freeway 3 Lot 154 218 Subdivision
Listing and Financial Details
- Tax Lot 174
- Assessor Parcel Number 156-15-021
Map
Home Values in the Area
Average Home Value in this Area
Property History
| Date | Event | Price | Change | Sq Ft Price |
|---|---|---|---|---|
| 02/20/2025 02/20/25 | Sold | $267,000 | -2.9% | $213 / Sq Ft |
| 02/10/2025 02/10/25 | Pending | -- | -- | -- |
| 02/05/2025 02/05/25 | For Sale | $275,000 | +22.2% | $219 / Sq Ft |
| 05/25/2018 05/25/18 | Sold | $225,000 | +2.3% | $166 / Sq Ft |
| 04/12/2018 04/12/18 | For Sale | $219,900 | -- | $163 / Sq Ft |
Tax History
| Year | Tax Paid | Tax Assessment Tax Assessment Total Assessment is a certain percentage of the fair market value that is determined by local assessors to be the total taxable value of land and additions on the property. | Land | Improvement |
|---|---|---|---|---|
| 2025 | $1,387 | $12,947 | -- | -- |
| 2024 | $1,360 | $12,330 | -- | -- |
| 2023 | $1,360 | $25,470 | $5,090 | $20,380 |
| 2022 | $1,312 | $19,720 | $3,940 | $15,780 |
| 2021 | $1,345 | $19,180 | $3,830 | $15,350 |
| 2020 | $1,309 | $15,760 | $3,150 | $12,610 |
| 2019 | $1,285 | $14,070 | $2,810 | $11,260 |
| 2018 | $1,249 | $13,450 | $2,690 | $10,760 |
| 2017 | $1,246 | $11,530 | $2,300 | $9,230 |
| 2016 | $901 | $10,680 | $2,130 | $8,550 |
| 2015 | $836 | $8,560 | $1,710 | $6,850 |
Mortgage History
| Date | Status | Loan Amount | Loan Type |
|---|---|---|---|
| Previous Owner | $210,600 | New Conventional | |
| Previous Owner | $209,950 | New Conventional | |
| Previous Owner | $41,780 | Stand Alone Second | |
| Previous Owner | $167,120 | New Conventional | |
| Previous Owner | $115,000 | Fannie Mae Freddie Mac | |
| Previous Owner | $61,650 | VA |
Deed History
| Date | Type | Sale Price | Title Company |
|---|---|---|---|
| Warranty Deed | $267,000 | Title Alliance Of Arizona | |
| Interfamily Deed Transfer | -- | Lawyers Title Of Arizona Inc | |
| Warranty Deed | $221,000 | Lawyers Title Of Arizona Inc | |
| Interfamily Deed Transfer | -- | None Available | |
| Warranty Deed | $208,900 | Westland Title Agency | |
| Warranty Deed | $59,900 | Fidelity Title |
Similar Homes in Phoenix, AZ
Source: Arizona Regional Multiple Listing Service (ARMLS)
MLS Number: 6815937
APN: 156-15-021
- 6565 N 19th Ave Unit 27
- 6565 N 19th Ave Unit 59
- 6565 N 19th Ave Unit 36
- 6565 N 19th Ave Unit 4
- 6565 N 19th Ave Unit 21
- 2047 W Maryland Ave Unit 3
- 1828 W Tuckey Ln Unit 13
- 1833 W Citrus Way
- 1850 W Stella Ln
- 1802 W Citrus Way
- 2012 W Lawrence Rd
- 1702 W Tuckey Ln Unit 111
- 1702 W Tuckey Ln Unit 124
- 1702 W Tuckey Ln Unit 123
- 1702 W Tuckey Ln Unit 230
- 6501 N 17th Ave Unit 112
- 2116 W Marlette Ave
- 2035 W Claremont St
- 1807 W Claremont St
- 1822 W Rose Ln
