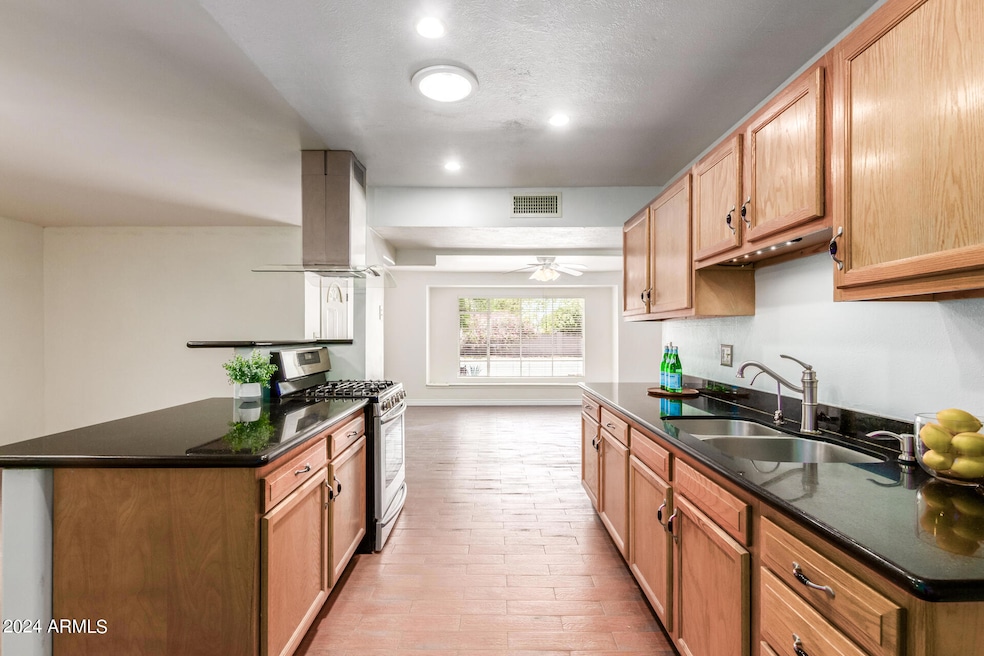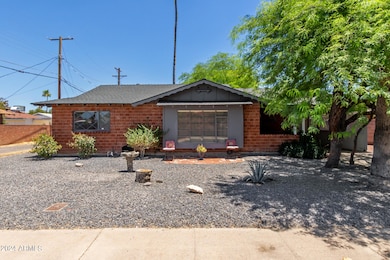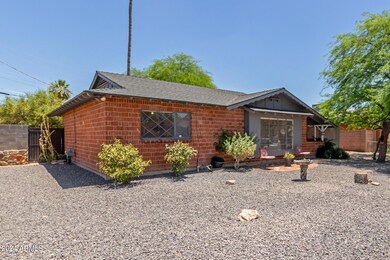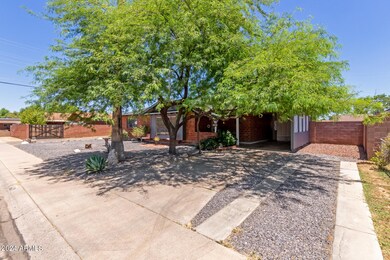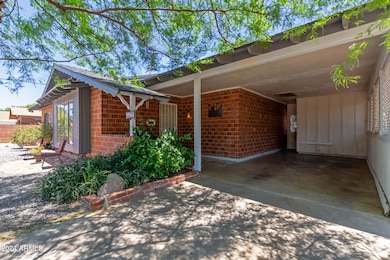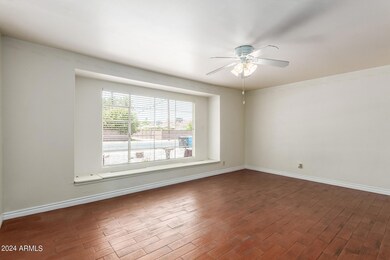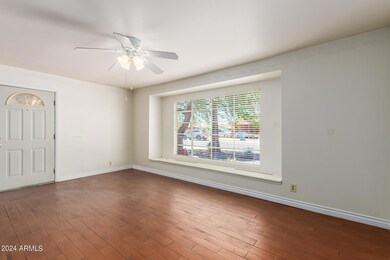
6609 N 41st Dr Phoenix, AZ 85019
Alhambra NeighborhoodHighlights
- Corner Lot
- No HOA
- Tile Flooring
- Phoenix Coding Academy Rated A
- Cooling Available
- Outdoor Storage
About This Home
As of March 2025Welcome to your new oasis in the heart of Phoenix! This charming brick home is a perfect blend of timeless elegance and modern comfort, featuring 3 spacious bedrooms and 2 stylish bathrooms. The kitchen is an open floor concept, perfect for entertaining! The backyard has a large shade tree that provides a serene setting for relaxation and entertaining. Imagine sipping your morning coffee in the cool shade or hosting family BBQs in this inviting outdoor space. The brick exterior not only adds to the home's classic charm but also ensures durability and low maintenance. Located in a prime area, you'll enjoy easy access to schools, parks, and shopping, making everyday living convenient and enjoyable. Don't miss this opportunity to own a piece of paradise in Phoenix
Home Details
Home Type
- Single Family
Est. Annual Taxes
- $961
Year Built
- Built in 1960
Lot Details
- 6,734 Sq Ft Lot
- Block Wall Fence
- Corner Lot
- Grass Covered Lot
Parking
- 2 Carport Spaces
Home Design
- Brick Exterior Construction
- Composition Roof
Interior Spaces
- 1,541 Sq Ft Home
- 1-Story Property
- Tile Flooring
- Washer and Dryer Hookup
Bedrooms and Bathrooms
- 3 Bedrooms
- Primary Bathroom is a Full Bathroom
- 2 Bathrooms
Outdoor Features
- Outdoor Storage
Schools
- Catalina Ventura Elementary School
- Barcelona Middle School
- Alhambra High School
Utilities
- Cooling Available
- Heating Available
- High Speed Internet
- Cable TV Available
Community Details
- No Home Owners Association
- Association fees include no fees
- Built by Hallcraft
- West Plaza 12 Lot 2212 2356, Tr A Subdivision
Listing and Financial Details
- Tax Lot 2235
- Assessor Parcel Number 152-31-024
Map
Home Values in the Area
Average Home Value in this Area
Property History
| Date | Event | Price | Change | Sq Ft Price |
|---|---|---|---|---|
| 03/28/2025 03/28/25 | Sold | $360,000 | +2.9% | $234 / Sq Ft |
| 02/20/2025 02/20/25 | For Sale | $350,000 | 0.0% | $227 / Sq Ft |
| 02/08/2025 02/08/25 | Price Changed | $350,000 | 0.0% | $227 / Sq Ft |
| 01/07/2025 01/07/25 | Pending | -- | -- | -- |
| 11/06/2024 11/06/24 | Price Changed | $350,000 | -1.7% | $227 / Sq Ft |
| 10/09/2024 10/09/24 | Price Changed | $356,000 | -0.3% | $231 / Sq Ft |
| 09/26/2024 09/26/24 | For Sale | $356,900 | 0.0% | $232 / Sq Ft |
| 09/24/2024 09/24/24 | Price Changed | $356,900 | 0.0% | $232 / Sq Ft |
| 09/24/2024 09/24/24 | For Sale | $356,900 | 0.0% | $232 / Sq Ft |
| 09/17/2024 09/17/24 | Price Changed | $356,900 | 0.0% | $232 / Sq Ft |
| 08/16/2024 08/16/24 | Price Changed | $356,900 | 0.0% | $232 / Sq Ft |
| 08/16/2024 08/16/24 | For Sale | $356,900 | 0.0% | $232 / Sq Ft |
| 08/13/2024 08/13/24 | Pending | -- | -- | -- |
| 08/02/2024 08/02/24 | Price Changed | $356,900 | -0.8% | $232 / Sq Ft |
| 07/27/2024 07/27/24 | For Sale | $359,900 | 0.0% | $234 / Sq Ft |
| 06/24/2024 06/24/24 | Pending | -- | -- | -- |
| 06/20/2024 06/20/24 | For Sale | $359,900 | -- | $234 / Sq Ft |
Tax History
| Year | Tax Paid | Tax Assessment Tax Assessment Total Assessment is a certain percentage of the fair market value that is determined by local assessors to be the total taxable value of land and additions on the property. | Land | Improvement |
|---|---|---|---|---|
| 2025 | $955 | $7,432 | -- | -- |
| 2024 | $961 | $7,078 | -- | -- |
| 2023 | $961 | $23,810 | $4,760 | $19,050 |
| 2022 | $946 | $17,800 | $3,560 | $14,240 |
| 2021 | $964 | $16,270 | $3,250 | $13,020 |
| 2020 | $924 | $14,700 | $2,940 | $11,760 |
| 2019 | $913 | $13,580 | $2,710 | $10,870 |
| 2018 | $836 | $12,270 | $2,450 | $9,820 |
| 2017 | $827 | $10,060 | $2,010 | $8,050 |
| 2016 | $790 | $8,650 | $1,730 | $6,920 |
| 2015 | $750 | $7,270 | $1,450 | $5,820 |
Mortgage History
| Date | Status | Loan Amount | Loan Type |
|---|---|---|---|
| Open | $349,200 | New Conventional | |
| Previous Owner | $82,700 | New Conventional | |
| Previous Owner | $60,000 | Credit Line Revolving | |
| Previous Owner | $98,000 | Fannie Mae Freddie Mac | |
| Previous Owner | $25,000 | Credit Line Revolving | |
| Previous Owner | $66,825 | VA |
Deed History
| Date | Type | Sale Price | Title Company |
|---|---|---|---|
| Warranty Deed | $360,000 | Stewart Title & Trust Of Phoen | |
| Quit Claim Deed | -- | None Listed On Document | |
| Warranty Deed | $76,000 | Stewart Title & Trust |
Similar Homes in Phoenix, AZ
Source: Arizona Regional Multiple Listing Service (ARMLS)
MLS Number: 6721488
APN: 152-31-024
- 6541 N 41st Ave
- 4048 W Sierra Vista Dr
- 4020 W Tuckey Ln
- 6714 N 41st Dr
- 4117 W Sierra Vista Dr
- 4238 W Krall St
- 6720 N 42nd Dr
- 6556 N 43rd Ave
- 3913 W Krall St
- 6654 N 43rd Ave
- 6622 N 43rd Ave
- 6742 N 43rd Ave
- 4341 W Ocotillo Rd
- 6623 N 44th Ave
- 6615 N 44th Ave
- 4008 W Citrus Way
- 6653 N 44th Ave
- 3937 W Stella Ln
- 4232 W Citrus Way
- 6757 N 44th Ave Unit II
