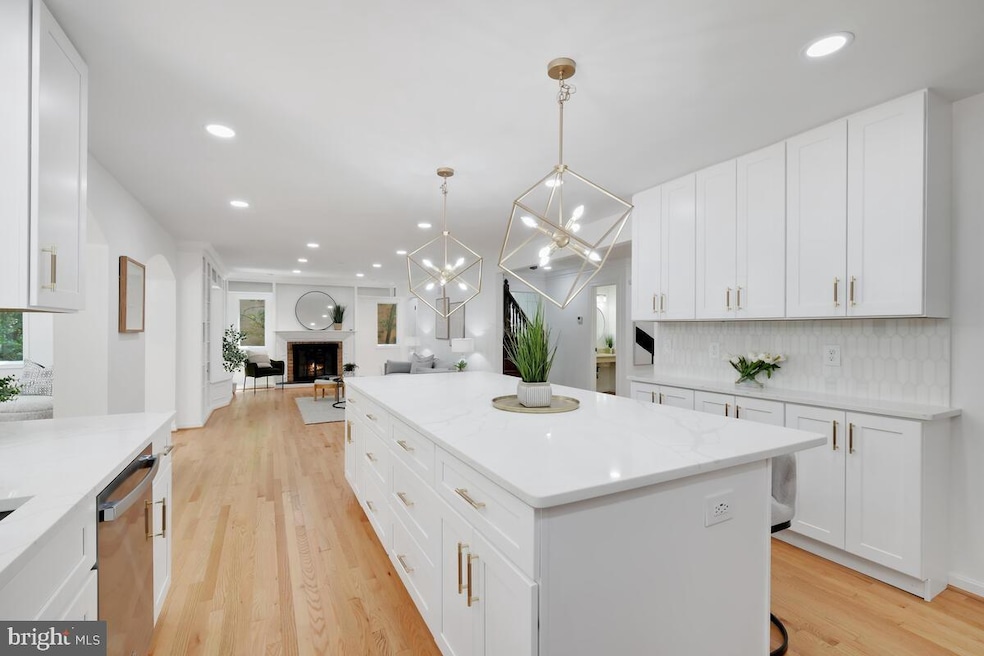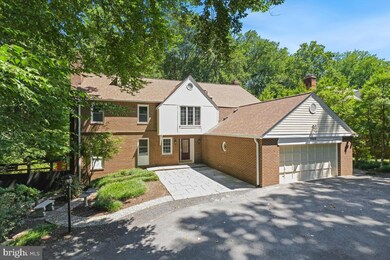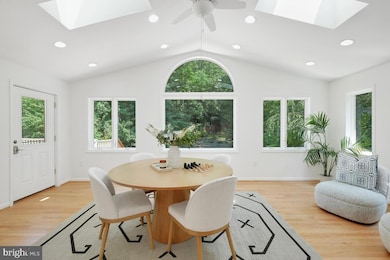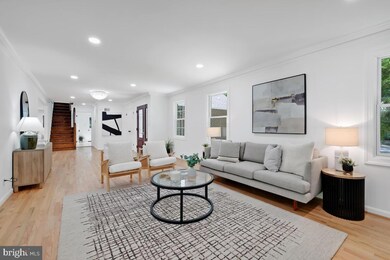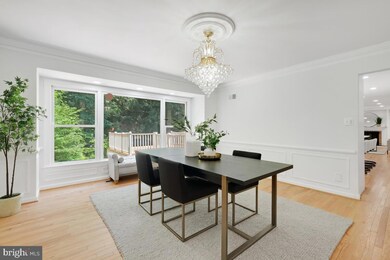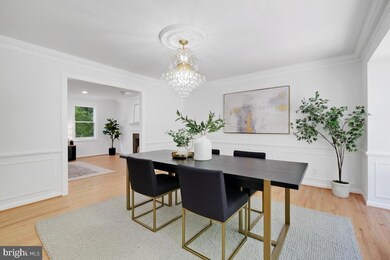
6609 Tilden Ln Rockville, MD 20852
Highlights
- Second Kitchen
- Eat-In Gourmet Kitchen
- Colonial Architecture
- Luxmanor Elementary School Rated A
- Open Floorplan
- 2-minute walk to Tilden Woods Local Park
About This Home
As of February 2025$100,000 PRICE IMPROVEMENT!!! Discover unparalleled luxury and sophistication in this exquisite home spanning over 5,000 square feet across four levels! Nestled on 0.5 acres of meticulously landscaped grounds, this stunning home boasts six bedrooms and five and a half baths, offering unparalleled comfort and expansive living. Step inside to find a haven of modern elegance, where every detail has been meticulously curated. The main level showcases a newly renovated gourmet kitchen with luxurious ceiling-height cabinets, bronze finishings, beautiful quartz countertops, a large kitchen island, and brand new stainless steel appliances, complemented by an open concept layout that flows seamlessly into living areas adorned with natural red oak floors and custom-built features. Relax by one of two fireplaces on the main level, including a cozy wood-burning fireplace, or retreat to the sun-drenched sanctuary of the large sunroom with skylights overhead. Ascend to the upper levels to discover solid oak floors throughout, leading to the primary suite, a private oasis complete with a fireplace, spa-like bathroom, and dual walk-in closets. Additionally, there are four more bedrooms and three bathrooms on this level, one bedroom offering access to the fourth floor - a versatile space that can be used as an office, play room, or even make it into your own custom closet! The lower level is a haven for entertainment, featuring heated floors in the rec room, a new kitchenette, another fireplace, and a spacious family room perfect for gatherings. An additional bedroom and fully renovated bathroom, as well as a large den, complete this level. Outside, enjoy the tranquility of a Japanese garden, elegant foot paths, stunning scenery, and effortless entertaining on the large rear deck. Upgraded with state-of-the-art amenities including a large 2 car garage with a Tesla EV charger, whole house generator, new HVAC systems, new water heater, a brand new roof, and more. Located in close proximity to Tilden Woods Park, Tilden Woods Pool, and North Farm Pool, this home offers easy access to a variety of recreational activities, as well as convenient commuter routes including I-270, I-495, Route 355, and the North Bethesda Metro Station. Short distance from Pike & Rose, Montgomery Mall, and the Strathmore Music Center where you can explore endless dining, shopping, and entertainment options. Schedule your private tour today and envision the lifestyle awaiting you in this remarkable home!
Home Details
Home Type
- Single Family
Est. Annual Taxes
- $15,411
Year Built
- Built in 1977
Lot Details
- 0.5 Acre Lot
- Property is zoned R200
Parking
- 2 Car Attached Garage
- 4 Driveway Spaces
- Front Facing Garage
- Garage Door Opener
- On-Street Parking
Home Design
- Colonial Architecture
- Brick Exterior Construction
- Concrete Perimeter Foundation
Interior Spaces
- Property has 4 Levels
- Open Floorplan
- Central Vacuum
- Built-In Features
- Ceiling Fan
- Skylights
- Recessed Lighting
- 4 Fireplaces
- Wood Burning Fireplace
- Gas Fireplace
- Combination Kitchen and Living
- Dining Area
- Wood Flooring
Kitchen
- Eat-In Gourmet Kitchen
- Kitchenette
- Second Kitchen
- Breakfast Area or Nook
- Gas Oven or Range
- Built-In Microwave
- Dishwasher
- Stainless Steel Appliances
- Kitchen Island
- Disposal
Bedrooms and Bathrooms
- En-Suite Bathroom
- Walk-In Closet
- Soaking Tub
Laundry
- Laundry on main level
- Dryer
- Washer
Finished Basement
- Basement Fills Entire Space Under The House
- Rear Basement Entry
Schools
- Luxmanor Elementary School
- Tilden Middle School
- Walter Johnson High School
Utilities
- Central Heating and Cooling System
- Natural Gas Water Heater
Community Details
- No Home Owners Association
- Old Georgetown Estates Subdivision
Listing and Financial Details
- Tax Lot 16
- Assessor Parcel Number 160400087775
Map
Home Values in the Area
Average Home Value in this Area
Property History
| Date | Event | Price | Change | Sq Ft Price |
|---|---|---|---|---|
| 02/14/2025 02/14/25 | Sold | $1,500,000 | 0.0% | $291 / Sq Ft |
| 12/10/2024 12/10/24 | Rented | $6,000 | 0.0% | -- |
| 11/25/2024 11/25/24 | For Rent | $6,000 | 0.0% | -- |
| 07/25/2024 07/25/24 | Price Changed | $1,595,000 | -5.9% | $309 / Sq Ft |
| 07/18/2024 07/18/24 | For Sale | $1,695,000 | -- | $329 / Sq Ft |
Tax History
| Year | Tax Paid | Tax Assessment Tax Assessment Total Assessment is a certain percentage of the fair market value that is determined by local assessors to be the total taxable value of land and additions on the property. | Land | Improvement |
|---|---|---|---|---|
| 2024 | $15,411 | $1,277,200 | $679,100 | $598,100 |
| 2023 | $14,251 | $1,238,833 | $0 | $0 |
| 2022 | $13,201 | $1,200,467 | $0 | $0 |
| 2021 | $6,082 | $1,162,100 | $646,700 | $515,400 |
| 2020 | $12,165 | $1,115,167 | $0 | $0 |
| 2019 | $11,617 | $1,068,233 | $0 | $0 |
| 2018 | $11,107 | $1,021,300 | $588,100 | $433,200 |
| 2017 | $10,968 | $991,100 | $0 | $0 |
| 2016 | $10,323 | $960,900 | $0 | $0 |
| 2015 | $10,323 | $930,700 | $0 | $0 |
| 2014 | $10,323 | $930,700 | $0 | $0 |
Mortgage History
| Date | Status | Loan Amount | Loan Type |
|---|---|---|---|
| Open | $590,000 | New Conventional | |
| Closed | $590,000 | New Conventional | |
| Previous Owner | $663,500 | Construction | |
| Previous Owner | $375,000 | Stand Alone Second | |
| Previous Owner | $417,000 | Stand Alone Refi Refinance Of Original Loan | |
| Previous Owner | $342,000 | Stand Alone Refi Refinance Of Original Loan | |
| Previous Owner | $334,200 | Stand Alone Second | |
| Previous Owner | $417,000 | Purchase Money Mortgage | |
| Previous Owner | $417,000 | Purchase Money Mortgage | |
| Previous Owner | $257,515 | New Conventional |
Deed History
| Date | Type | Sale Price | Title Company |
|---|---|---|---|
| Deed | $1,500,000 | First American Title | |
| Deed | $1,500,000 | First American Title | |
| Quit Claim Deed | -- | None Listed On Document | |
| Deed | -- | -- | |
| Interfamily Deed Transfer | -- | None Available | |
| Interfamily Deed Transfer | -- | None Available | |
| Deed | $939,000 | -- | |
| Deed | $939,000 | -- |
Similar Homes in Rockville, MD
Source: Bright MLS
MLS Number: MDMC2140036
APN: 04-00087775
- 6509 Tilden Ln
- 11564 W Hill Dr
- 11604 W Hill Dr
- 6317 Tilden Ln
- 11624 Danville Dr
- 11632 Danville Dr
- 11318 Cushman Rd
- 6508 Tall Tree Terrace
- 6704 Arroyo Ct
- 7018 Tilden Ln
- 11316 Hounds Way
- 11216 Stephalee Ln
- 11101 Ralston Rd
- 7101 Old Gate Rd
- 12033 Treeline Way
- 6107 Neilwood Dr
- 11004 Roundtable Ct
- 7201 Old Gate Rd
- 6017 Tilden Ln
- 7 Sedgwick Ln
