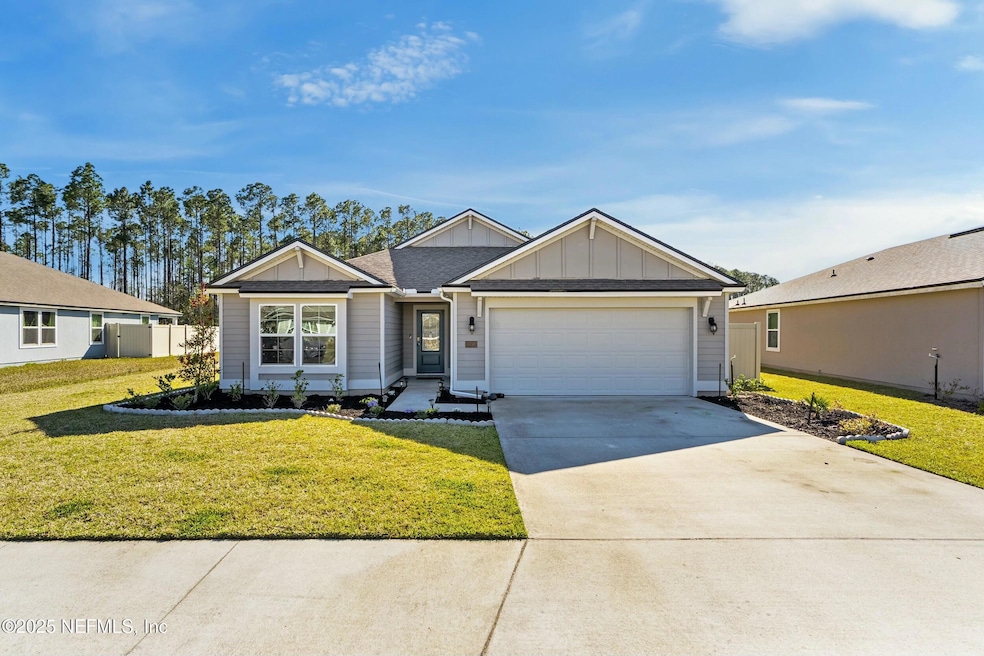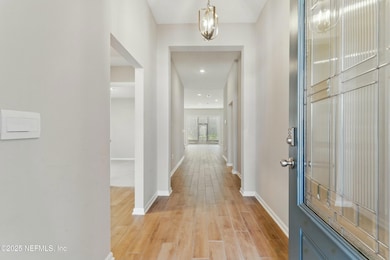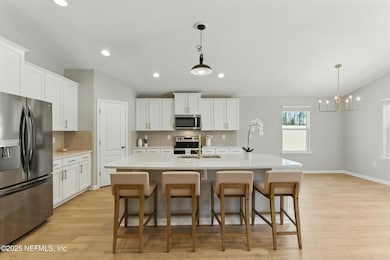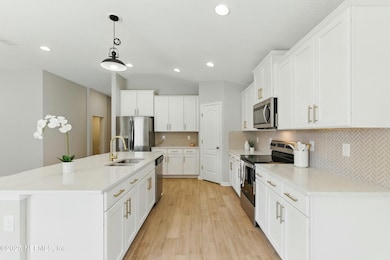
Estimated payment $2,950/month
Highlights
- Fitness Center
- Home fronts a pond
- Open Floorplan
- Yulee Elementary School Rated A-
- Views of Trees
- Screened Porch
About This Home
This beautifully maintained home is only 2 years old and offers modern living at its finest! With 4 bedrooms and 3 baths, this open-concept floor plan is designed for both comfort and style. The home features updated light & plumbing fixtures, new mirrors, quartz countertops, stainless steel appliances and wood-look ceramic tile & 10' ceilings throughout the main living areas. The kitchen island is oversized and great for entertaining, with beautiful barstools that are included! A thoughtfully placed 3rd bathroom with a walk-in shower sits just outside the 4th bedroom, making it ideal for guests. Step outside to the spacious covered and screened back patio, where you'll enjoy serene pond and preserve views—the perfect spot for morning coffee or evening relaxation. The fully fenced backyard provides plenty of space for outdoor activities. Located in the desirable River Glen community, you'll have access to resort-style amenities, including a pool, fitness center, clubhouse, playgrounds, sports courts and even a kayak launch for exploring nearby waterways. This community is conveniently located close to Publix, local dining spots & retail in Yulee or River City Marketplace in Jacksonville. Also easy access to I-95 which makes for an easy commute to locations like UF Health, Baptist Medical Center Nassau, Naval Sub Base Kings Bay, Naval Station Mayport & NAS Jacksonville.
Home Details
Home Type
- Single Family
Est. Annual Taxes
- $7,467
Year Built
- Built in 2023
Lot Details
- 9,583 Sq Ft Lot
- Home fronts a pond
- Back Yard Fenced
HOA Fees
- $12 Monthly HOA Fees
Parking
- 2 Car Attached Garage
- Garage Door Opener
Property Views
- Pond
- Trees
Interior Spaces
- 2,043 Sq Ft Home
- 1-Story Property
- Open Floorplan
- Ceiling Fan
- Entrance Foyer
- Screened Porch
Kitchen
- Breakfast Bar
- Electric Cooktop
- Microwave
- Dishwasher
- Disposal
Flooring
- Carpet
- Tile
Bedrooms and Bathrooms
- 4 Bedrooms
- Split Bedroom Floorplan
- Walk-In Closet
- 3 Full Bathrooms
Laundry
- Dryer
- Front Loading Washer
Additional Features
- Patio
- Central Heating and Cooling System
Listing and Financial Details
- Assessor Parcel Number 132N26183201280000
Community Details
Overview
- River Glen Subdivision
Recreation
- Tennis Courts
- Community Basketball Court
- Pickleball Courts
- Community Playground
- Fitness Center
- Park
Map
Home Values in the Area
Average Home Value in this Area
Tax History
| Year | Tax Paid | Tax Assessment Tax Assessment Total Assessment is a certain percentage of the fair market value that is determined by local assessors to be the total taxable value of land and additions on the property. | Land | Improvement |
|---|---|---|---|---|
| 2024 | $3,830 | $321,391 | $55,000 | $266,391 |
| 2023 | $3,830 | $55,000 | $55,000 | -- |
| 2022 | -- | $55,000 | $55,000 | -- |
Property History
| Date | Event | Price | Change | Sq Ft Price |
|---|---|---|---|---|
| 04/07/2025 04/07/25 | Price Changed | $415,000 | -1.2% | $203 / Sq Ft |
| 03/20/2025 03/20/25 | For Sale | $420,000 | +10.5% | $206 / Sq Ft |
| 12/17/2023 12/17/23 | Off Market | $379,990 | -- | -- |
| 06/02/2023 06/02/23 | Sold | $379,990 | +3.0% | $186 / Sq Ft |
| 04/13/2023 04/13/23 | Pending | -- | -- | -- |
| 03/31/2023 03/31/23 | For Sale | $368,990 | -- | $181 / Sq Ft |
Deed History
| Date | Type | Sale Price | Title Company |
|---|---|---|---|
| Special Warranty Deed | $379,990 | Dhi Title Of Florida |
Mortgage History
| Date | Status | Loan Amount | Loan Type |
|---|---|---|---|
| Open | $388,159 | VA |
Similar Homes in Yulee, FL
Source: realMLS (Northeast Florida Multiple Listing Service)
MLS Number: 2076784
APN: 13-2N-26-1832-0128-0000
- 66033 Edgewater Dr
- 65445 River Glen Pkwy
- 70056 Misty Lake Ct
- 66004 Edgewater Dr
- 65993 Edgewater Dr
- 65969 Edgewater Dr
- 70163 Roseapple Ct
- 75575 Bridgewater Dr
- 75631 Bridgewater Dr
- 78029 Underwood Ct
- 65453 Crested Heron Ct
- 77041 Cobblestone Dr
- 0 Johnson Lake Dr Unit MFRA4630524
- 75207 Bridgewater Dr
- 75250 Fern Creek Dr
- 230 Plum Orchard Ln
- 260 Hawthorn Park Cir
- 75079 Morning Glen Ct
- 75232 Fern Creek Dr
- 75080 Morning Glen Ct






