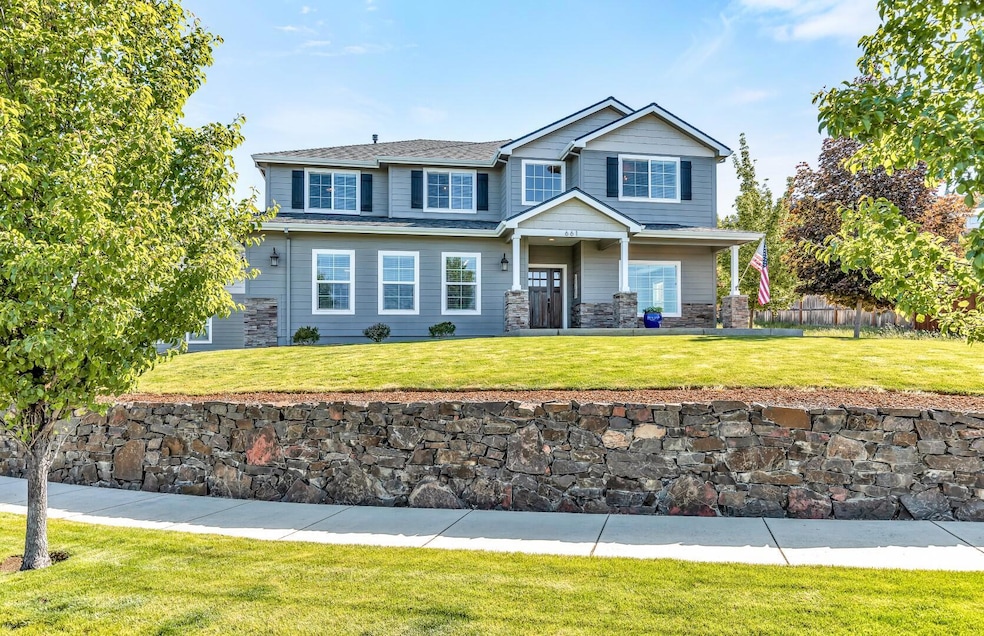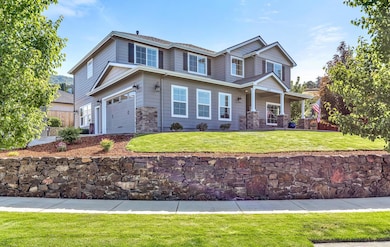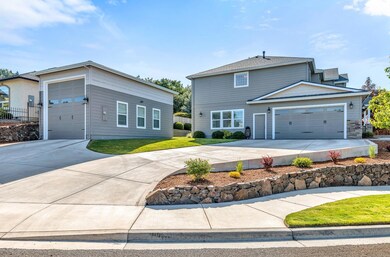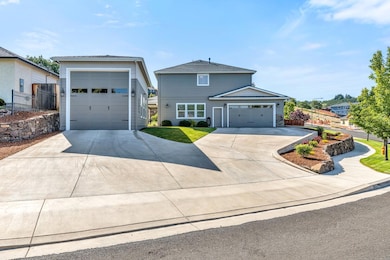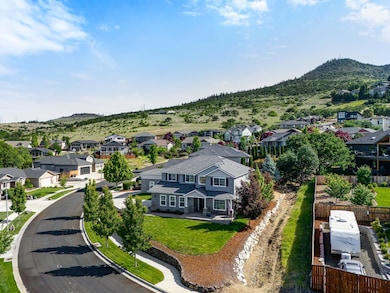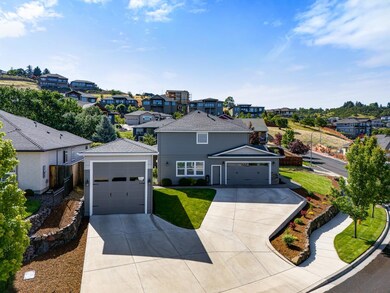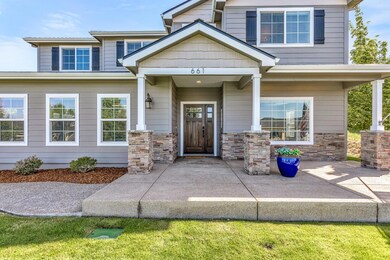
661 Forest Ridge Dr Medford, OR 97504
Estimated payment $5,200/month
Highlights
- RV Garage
- Craftsman Architecture
- Bonus Room
- Hoover Elementary School Rated 10
- Wood Flooring
- Granite Countertops
About This Home
Welcome to your ideal home! This four bedroom residence offers a perfect blend of functionality and luxury, designed to maximize the stunning views while providing warm, inviting living spaces and top-notch amenities. The heart of the home is a beautiful kitchen with ample storage and counter space, perfect for gatherings and culinary creations. Aside from the main floor den and living rooms, enjoy the versatility of an upstairs bonus room, ideal for a home office, playroom, or media center. Additionally, there's a 15' by 30' RV garage or potential shop space, providing extra utility for your hobbies or storage needs. Experience comfort and functionality in this exceptional residence. Don't miss this opportunity!
Home Details
Home Type
- Single Family
Est. Annual Taxes
- $6,820
Year Built
- Built in 2014
Lot Details
- 0.25 Acre Lot
- Property is zoned SFR-4, SFR-4
Parking
- 2 Car Attached Garage
- Garage Door Opener
- RV Garage
Home Design
- Craftsman Architecture
- Frame Construction
- Composition Roof
- Concrete Perimeter Foundation
Interior Spaces
- 2,989 Sq Ft Home
- 2-Story Property
- Ceiling Fan
- Gas Fireplace
- Vinyl Clad Windows
- Family Room with Fireplace
- Living Room
- Bonus Room
- Laundry Room
Kitchen
- Eat-In Kitchen
- Oven
- Range Hood
- Microwave
- Dishwasher
- Kitchen Island
- Granite Countertops
- Disposal
Flooring
- Wood
- Carpet
- Tile
Bedrooms and Bathrooms
- 4 Bedrooms
- Walk-In Closet
- Double Vanity
Home Security
- Carbon Monoxide Detectors
- Fire and Smoke Detector
Outdoor Features
- Patio
Schools
- Hoover Elementary School
- Hedrick Middle School
- North Medford High School
Utilities
- Forced Air Heating and Cooling System
- Natural Gas Connected
- Tankless Water Heater
- Phone Available
- Cable TV Available
Community Details
- No Home Owners Association
- Forest Ridge At Vista Pointe Phase 7 Subdivision
Listing and Financial Details
- Exclusions: Washer & Dryer
- Tax Lot 5227
- Assessor Parcel Number 10984734
Map
Home Values in the Area
Average Home Value in this Area
Tax History
| Year | Tax Paid | Tax Assessment Tax Assessment Total Assessment is a certain percentage of the fair market value that is determined by local assessors to be the total taxable value of land and additions on the property. | Land | Improvement |
|---|---|---|---|---|
| 2024 | $7,036 | $501,660 | $127,650 | $374,010 |
| 2023 | $6,820 | $487,050 | $123,930 | $363,120 |
| 2022 | $6,654 | $487,050 | $123,930 | $363,120 |
| 2021 | $6,482 | $472,870 | $120,320 | $352,550 |
| 2020 | $6,345 | $459,100 | $116,820 | $342,280 |
| 2019 | $6,195 | $432,750 | $110,110 | $322,640 |
| 2018 | $6,036 | $420,150 | $106,910 | $313,240 |
| 2017 | $5,927 | $420,150 | $106,910 | $313,240 |
| 2016 | $5,966 | $396,040 | $100,770 | $295,270 |
| 2015 | $4,900 | $331,990 | $85,680 | $246,310 |
| 2014 | -- | $65,420 | $65,420 | $0 |
Property History
| Date | Event | Price | Change | Sq Ft Price |
|---|---|---|---|---|
| 03/31/2025 03/31/25 | Price Changed | $829,900 | -1.2% | $278 / Sq Ft |
| 08/20/2024 08/20/24 | Price Changed | $840,000 | -0.6% | $281 / Sq Ft |
| 06/13/2024 06/13/24 | Price Changed | $845,000 | -0.6% | $283 / Sq Ft |
| 05/23/2024 05/23/24 | For Sale | $850,000 | +107.8% | $284 / Sq Ft |
| 02/20/2015 02/20/15 | Sold | $409,000 | 0.0% | $154 / Sq Ft |
| 02/20/2015 02/20/15 | Pending | -- | -- | -- |
| 02/20/2015 02/20/15 | For Sale | $409,000 | -- | $154 / Sq Ft |
Deed History
| Date | Type | Sale Price | Title Company |
|---|---|---|---|
| Warranty Deed | $409,000 | Ticor Title Company | |
| Interfamily Deed Transfer | -- | Ticor Title Company |
Mortgage History
| Date | Status | Loan Amount | Loan Type |
|---|---|---|---|
| Open | $408,500 | New Conventional | |
| Closed | $405,000 | VA | |
| Closed | $403,287 | VA | |
| Closed | $409,000 | VA | |
| Previous Owner | $200,000 | Credit Line Revolving |
Similar Homes in Medford, OR
Source: Southern Oregon MLS
MLS Number: 220183183
APN: 10984734
- 4460 Vista Pointe Dr
- 4338 Vineyard Terrace
- 4527 Innsbruck Ridge
- 4407 Murryhill Terrace
- 4396 Murryhill Terrace
- 1099 Fawnhills Cir
- 4424 Park Ridge Dr
- 4386 Murryhill Terrace
- 4450 Brownridge Terrace
- 1409 Highcrest Dr
- 4300 Evening Ridge Terrace
- 856 Sonoma Ct
- 1373 Highcrest Dr
- 4171 Tamarack Dr
- 1516 Stardust Way
- 767 Sonoma Ct
- 130 Candice Ct
- 4155 Barbara Jean Way
- 4427 San Juan Dr
- 4406 San Juan Dr
