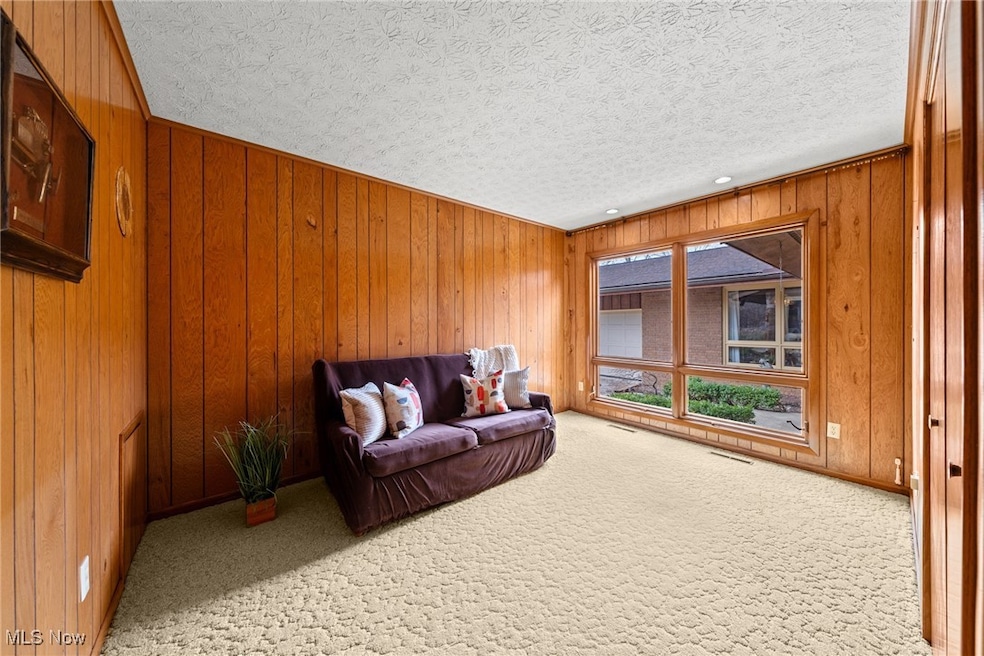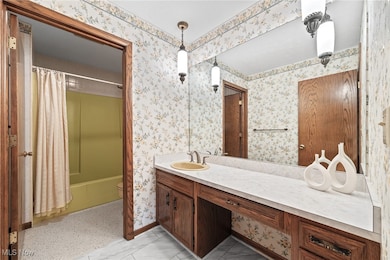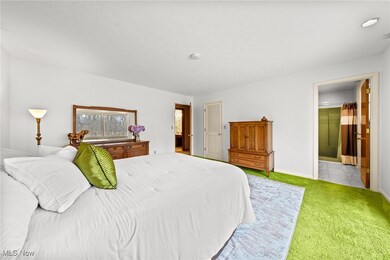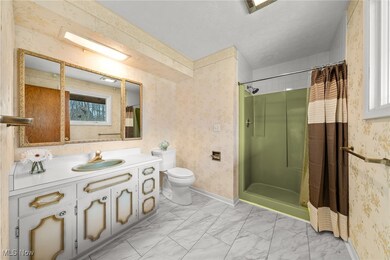
Highlights
- Family Room with Fireplace
- 2 Car Attached Garage
- Forced Air Heating and Cooling System
- No HOA
About This Home
As of April 2025This stunning Mid-Century Ranch is nestled on a tranquil street, enveloped by trees! It has been lovingly maintained by its original owner, preserving the authentic MCM charm. Step through the ornate carved double doors and enter an ambiance reminiscent of a scene from “Mad Men.” The entryway welcomes you with original globe chandeliers and a wood-beamed vaulted ceiling.
The kitchen features Amish-built cabinets and decorative vinyl flooring. The living room boasts large windows that beautifully frame the picturesque scenery in the backyard. The fireplace and ceiling are truly the standout elements of this space. Adjacent to the kitchen, there is a cozy office/den that also offers fantastic views.
The first floor includes three bedrooms with original flooring and two bathrooms. A partially finished walkout basement showcases a waterfall fireplace, creating a super cozy and serene environment. There is plumbing in the basement from an unfinished bathroom project. You'll find ample storage both inside and outside in the shed.
The heated garage features an attached workspace with a washtub. Outside, a wooded deck provides a lovely view of the surrounding woods. Key updates include a new roof in 2008, a furnace from 2017 with a yearly service agreement, gutter guards installed in 2018, air conditioning 2019, and a water heater 2024. The owner's daughter has kept receipts for all updates to ensure accuracy.
Last Agent to Sell the Property
Keller Williams Chervenic Rlty Brokerage Email: StephanieBeeson@kw.com 330-285-3306 License #2018005315

Home Details
Home Type
- Single Family
Est. Annual Taxes
- $3,169
Year Built
- Built in 1971
Lot Details
- 0.34 Acre Lot
Parking
- 2 Car Attached Garage
Home Design
- Brick Exterior Construction
- Fiberglass Roof
- Asphalt Roof
- Cedar Siding
- Stone Siding
- Cedar
Interior Spaces
- 2-Story Property
- Family Room with Fireplace
- 2 Fireplaces
- Partially Finished Basement
- Fireplace in Basement
Kitchen
- Range
- Microwave
- Dishwasher
Bedrooms and Bathrooms
- 3 Main Level Bedrooms
- 2 Full Bathrooms
Laundry
- Dryer
- Washer
Utilities
- Forced Air Heating and Cooling System
- Heating System Uses Gas
Community Details
- No Home Owners Association
- Evergreen Circle Allotment Add Subdivision
Listing and Financial Details
- Assessor Parcel Number 015-26A-10-146
Map
Home Values in the Area
Average Home Value in this Area
Property History
| Date | Event | Price | Change | Sq Ft Price |
|---|---|---|---|---|
| 04/18/2025 04/18/25 | Sold | $319,900 | 0.0% | $122 / Sq Ft |
| 04/10/2025 04/10/25 | Pending | -- | -- | -- |
| 03/20/2025 03/20/25 | For Sale | $319,900 | -- | $122 / Sq Ft |
Tax History
| Year | Tax Paid | Tax Assessment Tax Assessment Total Assessment is a certain percentage of the fair market value that is determined by local assessors to be the total taxable value of land and additions on the property. | Land | Improvement |
|---|---|---|---|---|
| 2023 | $2,748 | $73,660 | $11,000 | $62,660 |
| 2022 | $3,080 | $73,660 | $11,000 | $62,660 |
| 2021 | $2,845 | $62,430 | $9,320 | $53,110 |
| 2020 | $2,885 | $62,430 | $9,320 | $53,110 |
| 2019 | $2,898 | $62,430 | $9,320 | $53,110 |
| 2018 | $2,474 | $51,940 | $12,800 | $39,140 |
| 2017 | $2,478 | $51,940 | $12,800 | $39,140 |
| 2016 | $2,510 | $51,940 | $12,800 | $39,140 |
| 2015 | $2,401 | $49,000 | $12,070 | $36,930 |
| 2014 | $2,192 | $49,000 | $12,070 | $36,930 |
| 2013 | $2,053 | $49,000 | $12,070 | $36,930 |
Deed History
| Date | Type | Sale Price | Title Company |
|---|---|---|---|
| Quit Claim Deed | -- | Laribee Michael L |
Similar Homes in Lodi, OH
Source: MLS Now
MLS Number: 5107061
APN: 015-26A-10-146
- 111 Vesper Cir
- 709 Whisper Creek Ln
- 708 Whisper Creek Ln
- 501 Hinterland Ct
- 207 Mill St
- 109 S Market St
- 432 Lisa Dr
- 780 N Lavista Rd N
- 125 Bank St
- 8228 Vandemark Rd
- 0 Kennard Rd
- 8690 Friendsville Rd
- 120 Sunset
- 120 Sunset Unit 28
- 8132 Friendsville Rd
- 0 White Rd
- 8311 Garman Rd
- VL Franchester Rd
- 8821 Westfield Rd
- 10094 Friendsville Rd



