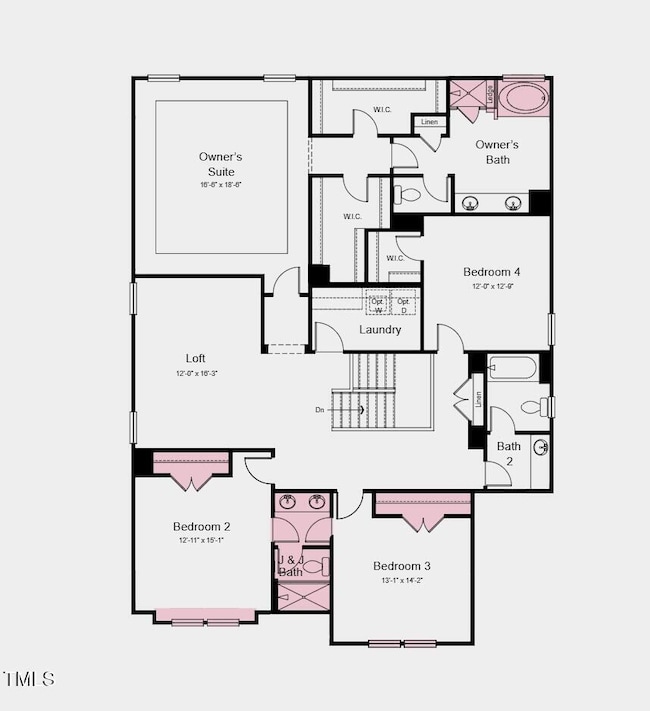
661 Morning Glade St Wake Forest, NC 27587
Estimated payment $3,608/month
Highlights
- Under Construction
- Traditional Architecture
- High Ceiling
- Richland Creek Elementary School Rated A-
- Loft
- Great Room
About This Home
MLS#10071965 REPRESENTATIVE PHOTOS ADDED. New Construction - May Completion! The Wayland at Radford Glen, masterfully combines function and luxury, offering a thoughtfully designed layout perfect for both everyday living and entertaining. A main floor bedroom with an attached bathroom gives your guests the perfect amount of privacy. As you enter through the foyer, you'll be greeted by the bright and airy gathering room, seamlessly connecting to the casual dining area and a chef-inspired kitchen, creating an inviting space for both cooking and socializing. Upstairs, you'll find a spacious loft that provides additional flexible living space, along with three secondary bedrooms, each featuring generous walk-in closets. The luxurious owner's retreat serves as a private oasis, showcasing two separate walk-in closets and a spa-inspired owner's bath - designed for ultimate relaxation and comfort. The Wayland offers the perfect blend of functionality, elegance, and convenience, making it the ideal home for modern living. Structural options added include: main floor bedroom with an attached bathroom, jack and jill bathroom, tray ceiling in the owner's suite and dining room, covered outdoor living, gourmet kitchen, and fireplace.
Home Details
Home Type
- Single Family
Est. Annual Taxes
- $934
Year Built
- Built in 2025 | Under Construction
Lot Details
- 6,049 Sq Ft Lot
- West Facing Home
- Landscaped
- Interior Lot
HOA Fees
- $70 Monthly HOA Fees
Parking
- 2 Car Attached Garage
- Front Facing Garage
- Garage Door Opener
- Private Driveway
- 2 Open Parking Spaces
Home Design
- Home is estimated to be completed on 5/31/25
- Traditional Architecture
- Brick Exterior Construction
- Slab Foundation
- Frame Construction
- Architectural Shingle Roof
Interior Spaces
- 3,545 Sq Ft Home
- 2-Story Property
- Tray Ceiling
- High Ceiling
- Gas Log Fireplace
- Window Screens
- Family Room with Fireplace
- Great Room
- Breakfast Room
- Combination Kitchen and Dining Room
- Loft
- Bonus Room
- Pull Down Stairs to Attic
Kitchen
- Eat-In Kitchen
- Convection Oven
- Gas Cooktop
- Range Hood
- Microwave
- Dishwasher
- Kitchen Island
- Quartz Countertops
Flooring
- Carpet
- Laminate
- Tile
Bedrooms and Bathrooms
- 5 Bedrooms
- Walk-In Closet
Laundry
- Laundry Room
- Laundry on upper level
Home Security
- Carbon Monoxide Detectors
- Fire and Smoke Detector
Outdoor Features
- Covered patio or porch
- Rain Gutters
Schools
- Richland Creek Elementary School
- Wake Forest Middle School
- Wake Forest High School
Utilities
- Forced Air Zoned Heating and Cooling System
- Heating System Uses Natural Gas
- Underground Utilities
- Electric Water Heater
Listing and Financial Details
- Home warranty included in the sale of the property
- Assessor Parcel Number 86
Community Details
Overview
- Association fees include insurance, storm water maintenance
- Elite Management Association, Phone Number (919) 233-7660
- Built by Taylor Morrison
- Radford Glen Subdivision, Wayland Floorplan
Recreation
- Sport Court
- Community Playground
Map
Home Values in the Area
Average Home Value in this Area
Property History
| Date | Event | Price | Change | Sq Ft Price |
|---|---|---|---|---|
| 03/17/2025 03/17/25 | Pending | -- | -- | -- |
| 03/11/2025 03/11/25 | Price Changed | $619,999 | -1.6% | $175 / Sq Ft |
| 02/12/2025 02/12/25 | Price Changed | $629,999 | -1.6% | $178 / Sq Ft |
| 01/21/2025 01/21/25 | Price Changed | $639,999 | -1.5% | $181 / Sq Ft |
| 01/21/2025 01/21/25 | For Sale | $649,999 | -- | $183 / Sq Ft |
Similar Homes in Wake Forest, NC
Source: Doorify MLS
MLS Number: 10071965
- 1140 Sun Springs Rd
- 661 Morning Glade St
- 504 Morning Glade St
- 1600 Frog Hollow Way
- 1620 Frog Hollow Way
- 1132 Sun Springs Rd
- 1133 Sun Springs Rd
- 1129 Sun Springs Rd
- 657 Sun Meadow Dr
- 664 Morning Glade St
- 660 Sun Meadow Dr
- 664 Sun Meadow Dr
- 1416 Endgame Ct
- 1329 Endgame Ct
- 1728 Fern Hollow Trail
- 123 Stone Park Dr
- 1756 Main Divide Dr
- 528 Opposition Way
- 6645 Austin Creek Dr
- 708 Barley Green St






