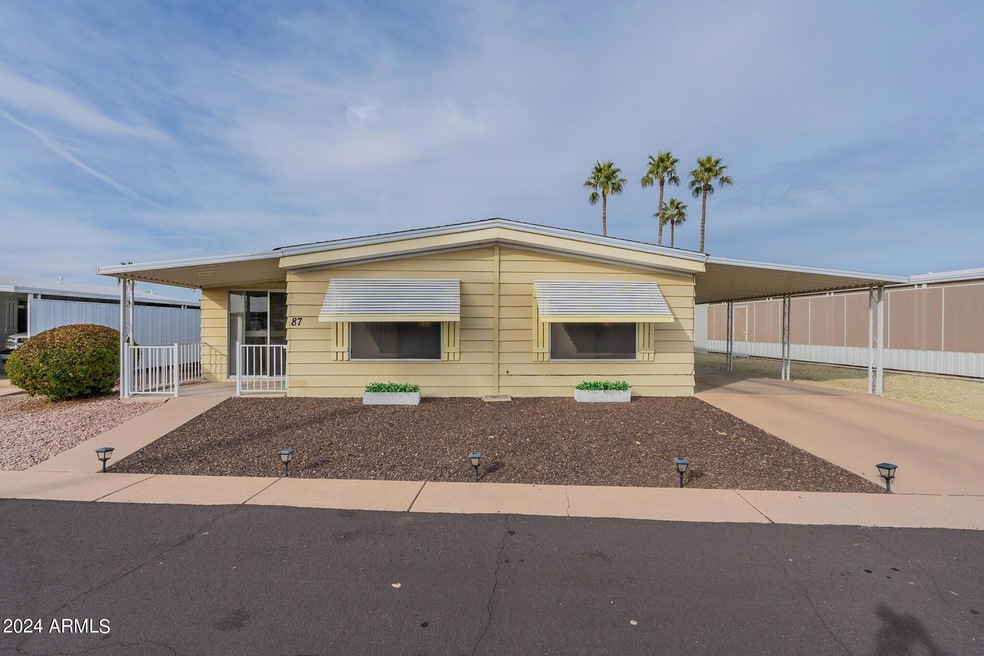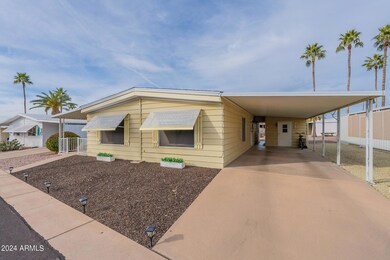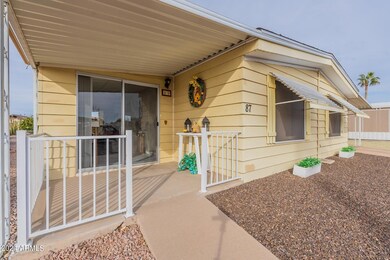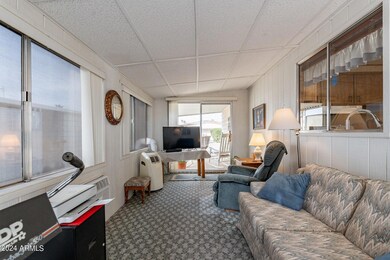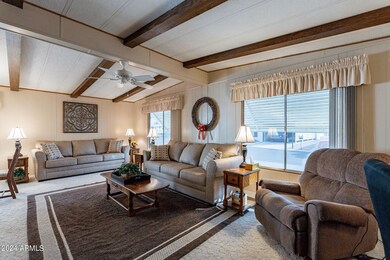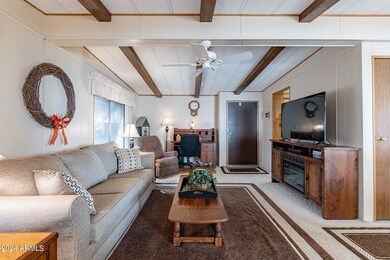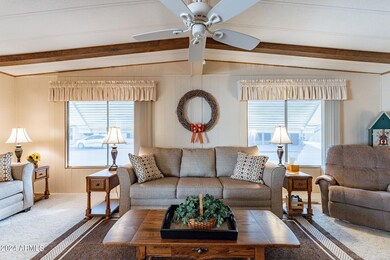
661 S Hawes Rd Unit 87 Mesa, AZ 85208
Fountain of the Sun NeighborhoodHighlights
- Fitness Center
- Gated Community
- Vaulted Ceiling
- Franklin at Brimhall Elementary School Rated A
- Clubhouse
- Furnished
About This Home
As of June 2024This beautiful home is being offered partially furnished and features a new roof, new HVAC, and a new water heater, making it the perfect move-in-ready option.
Enjoy coffee on the front porch or barbeque in the evening on the covered back patio, both thoughtfully protected by sunshades for added privacy and year-round comfort. Step into the enclosed, air-conditioned Arizona room, a versatile second living space. You'll also appreciate the work shed in the covered carport, complete with lighting, electricity, and an extra air conditioning unit for your comfort during hobby or project time.
Inside, you'll find a freshly painted home with newer furnishings throughout. The inviting living room, spacious kitchen, and dining room each offer comfort and convenience. This home boasts several recent upgrades, including new carpet and flooring. The bathrooms have been tastefully updated to enhance both aesthetics and functionality. In the large kitchen, you'll find ample storage and counter space. A new refrigerator, stove, and microwave ensure you have all the tools you need to create delicious meals.
Enjoy activities at the clubhouse and relax in the indoor, heated pool in this gated community, located near the US 60, Loop 202, shopping, dining, and more!
Last Buyer's Agent
Kimberly Peterson
Coldwell Banker Realty License #SA691789000
Property Details
Home Type
- Mobile/Manufactured
Est. Annual Taxes
- $200
Year Built
- Built in 1981
HOA Fees
- $597 Monthly HOA Fees
Parking
- 2 Carport Spaces
Home Design
- Wood Frame Construction
- Composition Roof
- Metal Roof
- Siding
Interior Spaces
- 1,152 Sq Ft Home
- 1-Story Property
- Furnished
- Vaulted Ceiling
- Ceiling Fan
- Solar Screens
- Eat-In Kitchen
Flooring
- Floors Updated in 2021
- Carpet
- Laminate
- Tile
Bedrooms and Bathrooms
- 2 Bedrooms
- Bathroom Updated in 2021
- 2 Bathrooms
Outdoor Features
- Covered patio or porch
- Outdoor Storage
Schools
- Adult Elementary And Middle School
- Adult High School
Utilities
- Cooling System Updated in 2022
- Refrigerated Cooling System
- Cooling System Mounted To A Wall/Window
- Heating Available
- Plumbing System Updated in 2021
Additional Features
- No Interior Steps
- Land Lease of $597 per month
Listing and Financial Details
- Tax Lot 87
- Assessor Parcel Number 218-53-288-C
Community Details
Overview
- Association fees include (see remarks)
- Casa Serena Mobile Home Park Subdivision
Amenities
- Clubhouse
- Recreation Room
Recreation
- Fitness Center
- Heated Community Pool
- Community Spa
Security
- Gated Community
Map
Home Values in the Area
Average Home Value in this Area
Property History
| Date | Event | Price | Change | Sq Ft Price |
|---|---|---|---|---|
| 06/21/2024 06/21/24 | Sold | $96,300 | -3.6% | $84 / Sq Ft |
| 03/14/2024 03/14/24 | Price Changed | $99,900 | -4.9% | $87 / Sq Ft |
| 03/03/2024 03/03/24 | Price Changed | $105,000 | -4.5% | $91 / Sq Ft |
| 01/25/2024 01/25/24 | For Sale | $109,900 | -- | $95 / Sq Ft |
About the Listing Agent

Welcome to East Valley Integrity Partners!
Led by Kim Peterson and Eric Bustamante, seasoned Realtors® at Coldwell Banker Realty, our team specializes in residential sales and purchases in the greater Phoenix area with a focus on the East Valley. Our mission extends beyond mere transactions; we strive to have a meaningful, positive impact on our community and the lives of our clients. Whether you're a first-time homebuyer or a seasoned investor, there's nothing more rewarding to us than
Kimberly's Other Listings
Source: Arizona Regional Multiple Listing Service (ARMLS)
MLS Number: 6654048
- 661 S Hawes Rd Unit 55
- 654 S 83rd Way
- 8323 E Deep Canyon Ct
- 645 S 86th St
- 8257 E Dutchman Dr
- 8266 E Pueblo Ave
- 757 S 82nd Way
- 8431 E Edgewood Ave
- 8240 E Pueblo Ave
- 714 S 86th Place
- 805 S 82nd Place
- 8303 E Edgewood Ave
- 8609 E Dewberry Ave
- 8269 E Desert Trail
- 8304 E Desert Trail
- 8337 E Desert Trail
- 523 S Park View Cir
- 8500 E Southern Ave Unit 379
- 8500 E Southern Ave Unit 447
- 8500 E Southern Ave Unit 463
