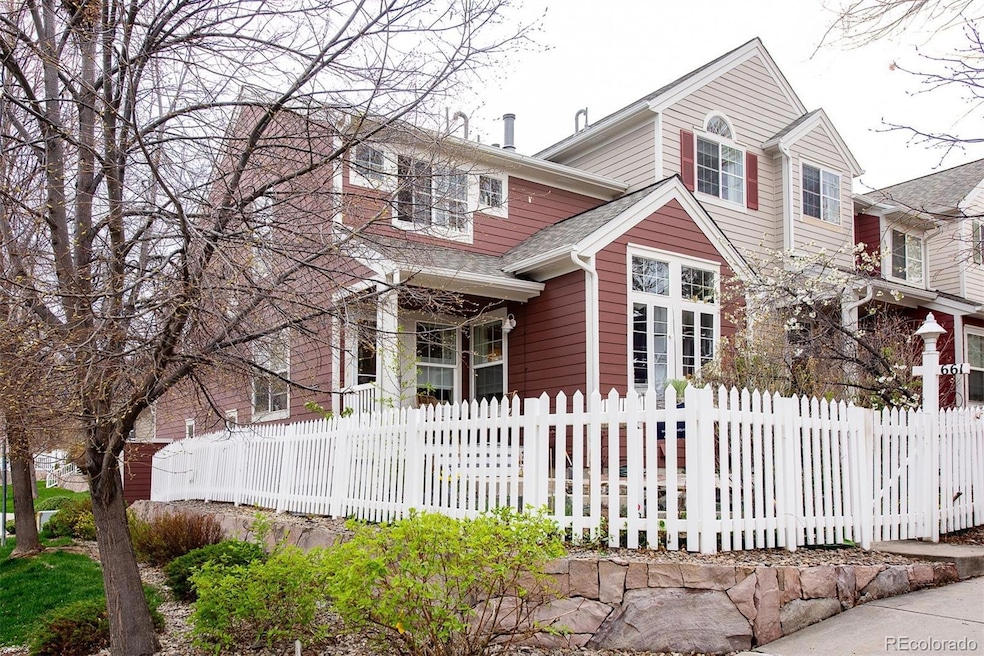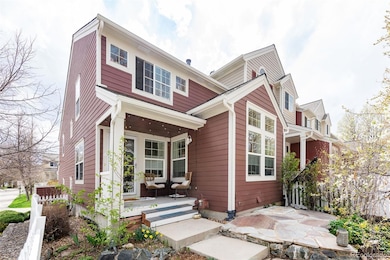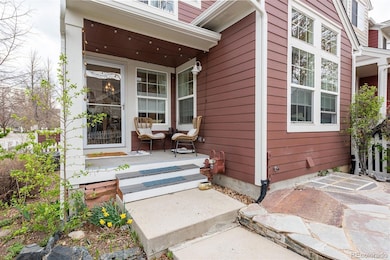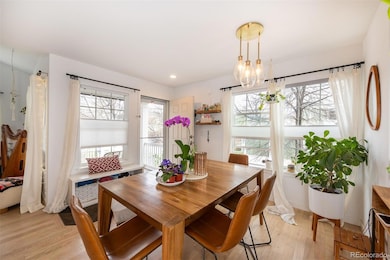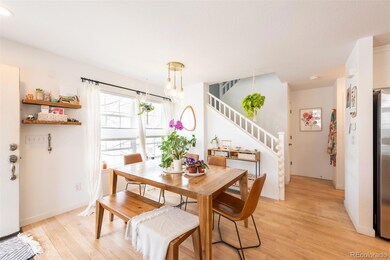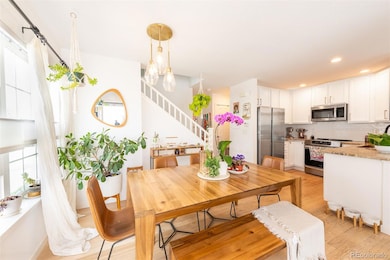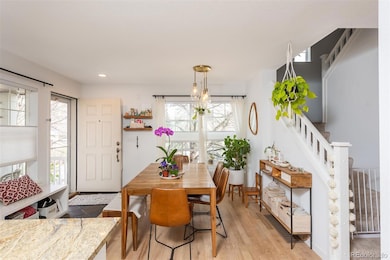
661 Snowberry St Longmont, CO 80503
Upper Clover Basin NeighborhoodEstimated payment $3,523/month
Highlights
- Open Floorplan
- Contemporary Architecture
- Wood Flooring
- Altona Middle School Rated A-
- Vaulted Ceiling
- 4-minute walk to Prairie Fire Circle Park
About This Home
Charming Townhome in Meadowview West – Longmont, CO
Welcome to this beautifully maintained townhome in Longmont’s sought-after Meadowview West community. Step through a classic white picket fence into your own private front yard, featuring a tranquil patio—perfect for morning coffee, gardening, or simply relaxing outdoors.
Inside, the bright and open main level welcomes you with soaring vaulted ceilings, gleaming hardwood floors, expansive windows, and a cozy gas fireplace that adds warmth and charm to the living room. The adjoining dining area flows seamlessly into a thoughtfully updated kitchen, complete with new appliances and granite countertops—ideal for both everyday living and entertaining. A convenient powder room completes the main floor.
Upstairs, the second level offers a versatile bonus room—perfect for a home office, media space, or guest room—alongside a spacious bedroom and a full bathroom. The third floor is dedicated to a private primary suite, featuring a walk-in closet and a generous en-suite bathroom designed for comfort and privacy.
Located in a peaceful, well-maintained community with easy access to scenic trails, parks, shopping, and dining, this home offers the perfect blend of charm, functionality, and an unbeatable location.
Listing Agent
LIV Sotheby's International Realty Brokerage Email: sonyakpeterson@gmail.com,303-587-7969 License #100031639

Townhouse Details
Home Type
- Townhome
Est. Annual Taxes
- $3,261
Year Built
- Built in 2003
Lot Details
- End Unit
- Property is Fully Fenced
- Front Yard Sprinklers
HOA Fees
- $354 Monthly HOA Fees
Parking
- 2 Car Attached Garage
Home Design
- Contemporary Architecture
- Frame Construction
- Composition Roof
Interior Spaces
- 3-Story Property
- Open Floorplan
- Vaulted Ceiling
- Gas Fireplace
- Double Pane Windows
- Window Treatments
- Living Room with Fireplace
- Dining Room
- Game Room
- Smart Thermostat
- Laundry Room
Kitchen
- Oven
- Microwave
- Dishwasher
- Disposal
Flooring
- Wood
- Carpet
Bedrooms and Bathrooms
- 4 Bedrooms
- Walk-In Closet
Finished Basement
- Bedroom in Basement
- 1 Bedroom in Basement
Outdoor Features
- Patio
Schools
- Eagle Crest Elementary School
- Altona Middle School
- Silver Creek High School
Utilities
- Forced Air Heating and Cooling System
- Natural Gas Connected
Listing and Financial Details
- Exclusions: Seller's personal property, White curtains
- Assessor Parcel Number R0501180
Community Details
Overview
- Association fees include ground maintenance, maintenance structure, road maintenance, sewer, snow removal, water
- Meadowview 7&8 Condos Association, Phone Number (303) 457-1444
- Built by McStain
- Meadowview Subdivision
Pet Policy
- Dogs and Cats Allowed
Map
Home Values in the Area
Average Home Value in this Area
Tax History
| Year | Tax Paid | Tax Assessment Tax Assessment Total Assessment is a certain percentage of the fair market value that is determined by local assessors to be the total taxable value of land and additions on the property. | Land | Improvement |
|---|---|---|---|---|
| 2024 | $3,217 | $34,096 | $1,668 | $32,428 |
| 2023 | $3,217 | $34,096 | $5,353 | $32,428 |
| 2022 | $2,931 | $29,614 | $4,094 | $25,520 |
| 2021 | $2,968 | $30,466 | $4,211 | $26,255 |
| 2020 | $2,841 | $29,244 | $3,861 | $25,383 |
| 2019 | $2,796 | $29,244 | $3,861 | $25,383 |
| 2018 | $2,224 | $23,414 | $3,384 | $20,030 |
| 2017 | $2,194 | $25,886 | $3,741 | $22,145 |
| 2016 | $2,008 | $21,006 | $4,378 | $16,628 |
| 2015 | $1,999 | $18,029 | $4,139 | $13,890 |
| 2014 | $1,758 | $18,029 | $4,139 | $13,890 |
Property History
| Date | Event | Price | Change | Sq Ft Price |
|---|---|---|---|---|
| 04/22/2025 04/22/25 | Price Changed | $520,000 | -11.7% | $279 / Sq Ft |
| 04/18/2025 04/18/25 | For Sale | $589,000 | -4.2% | $316 / Sq Ft |
| 06/09/2022 06/09/22 | Off Market | $615,000 | -- | -- |
| 03/11/2022 03/11/22 | Sold | $615,000 | +26.8% | $330 / Sq Ft |
| 03/02/2022 03/02/22 | Pending | -- | -- | -- |
| 02/17/2022 02/17/22 | For Sale | $485,000 | -- | $260 / Sq Ft |
Deed History
| Date | Type | Sale Price | Title Company |
|---|---|---|---|
| Warranty Deed | $615,000 | None Listed On Document | |
| Interfamily Deed Transfer | -- | None Available | |
| Quit Claim Deed | -- | None Available | |
| Quit Claim Deed | -- | None Available | |
| Warranty Deed | $237,000 | Land Title Guarantee Company | |
| Warranty Deed | $234,987 | Land Title Guarantee Company |
Mortgage History
| Date | Status | Loan Amount | Loan Type |
|---|---|---|---|
| Open | $109,375 | New Conventional | |
| Closed | $50,000 | Credit Line Revolving | |
| Previous Owner | $63,200 | New Conventional | |
| Previous Owner | $126,000 | Unknown | |
| Previous Owner | $189,600 | Purchase Money Mortgage | |
| Previous Owner | $187,989 | Purchase Money Mortgage | |
| Closed | $22,734 | No Value Available |
Similar Homes in Longmont, CO
Source: REcolorado®
MLS Number: 2697743
APN: 1315074-72-036
- 635 Gooseberry Dr Unit 1908
- 729 Snowberry St
- 737 Snowberry St
- 4501 Nelson Rd Unit 2303
- 640 Gooseberry Dr Unit 1103
- 640 Gooseberry Dr Unit 607
- 640 Gooseberry Dr Unit 1002
- 821 Robert St
- 4143 Da Vinci Dr
- 8058 Nelson Lakes Dr
- 1148 Chestnut Dr
- 3648 Oakwood Dr
- 740 Boxwood Ln
- 784 Stonebridge Dr
- 635 Stonebridge Dr
- 655 Stonebridge Dr
- 4012 Milano Ln
- 603 Mountain Dr
- 4319 Bella Vista Dr
- 9539 N 89th St
