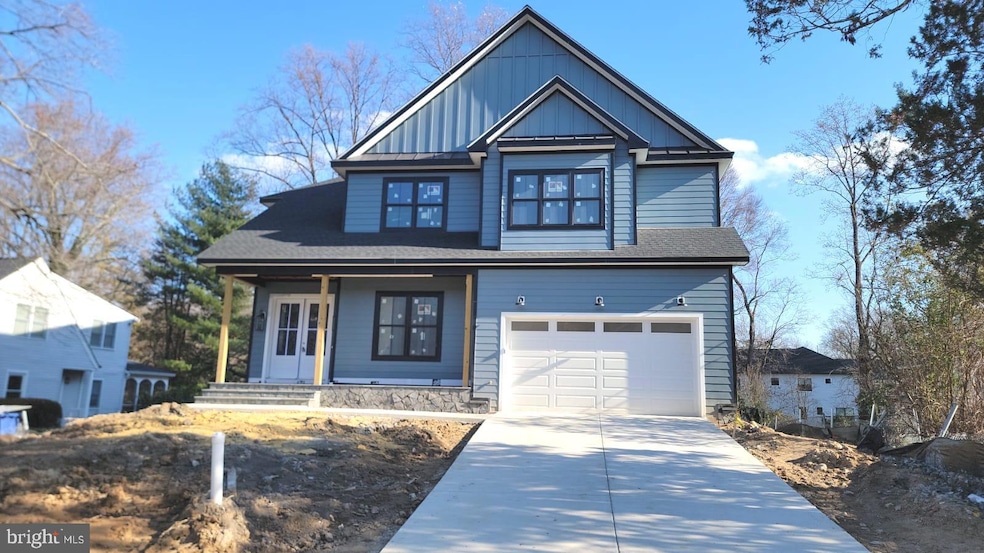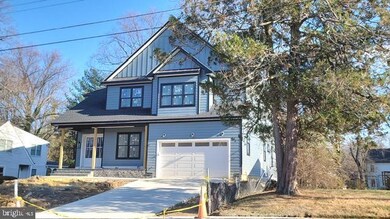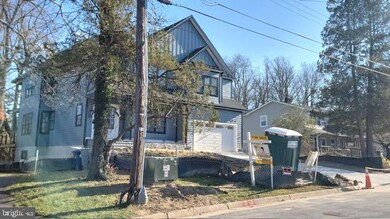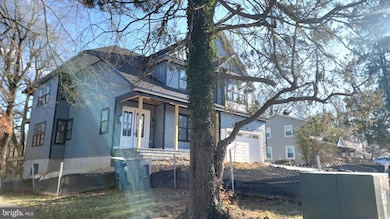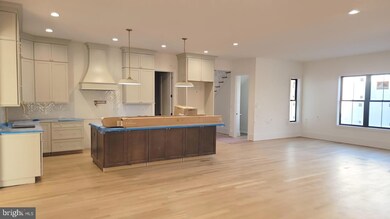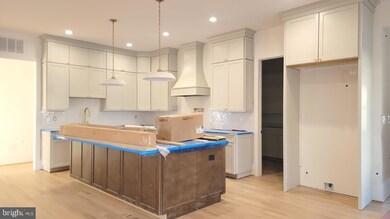
6610 Barrett Rd Falls Church, VA 22042
West Falls Church NeighborhoodHighlights
- New Construction
- Open Floorplan
- Contemporary Architecture
- Eat-In Gourmet Kitchen
- Deck
- 3-minute walk to Bel Air Park
About This Home
As of February 2025*Professional Photos Coming Soon.* Embrace Luxury Living in Falls Church! Discover the epitome of sophistication and comfort in this stunning new construction, perfectly situated in the heart of Falls Church. With nearly 7,000 square feet of meticulously designed living space on a picturesque .23-acre lot, this home offers an unmatched blend of elegance and modern convenience., this home offers an unmatched blend of elegance and modern convenience. Step inside and be greeted by an abundance of natural light pouring through expansive windows, soaring ceilings on all three levels, and a thoughtfully crafted open floor plan that radiates style and grace. The grand foyer, adorned with striking checkered marble flooring, seamlessly transitions to natural hardwoods throughout, setting the tone for the extraordinary finishes found in every corner of the home. The main level is designed for effortless entertaining. The gourmet kitchen is a chef’s dream, featuring a central island, an expansive walk-in pantry, and Sonos speakers that enhance the ambiance across multiple areas, including the office, primary bath, basement, and deck. Adjacent to the kitchen, a cozy sunroom provides the perfect space for morning coffee or quiet moments. Host memorable dinners in the elegant dining room or gather in the spacious family room, complete with a gas fireplace and French doors that open to a lush backyard, seamlessly blending indoor and outdoor living. This level also includes a private office, a main-level bedroom with an ensuite full bath, and a large mudroom equipped with lockers, built-ins, and a full-size washer and dryer. On the upper level, the luxurious primary suite is a private haven, featuring a cathedral ceiling, a mini bar, a sitting area, and an expansive walk-in closet with an island and drawers. The spa-inspired bath boasts dual vanities, dual showers, and a soaking tub for ultimate relaxation. Three additional bedrooms offer generous space, with two sharing a Jack and Jill bath and the fourth featuring its own ensuite bath. For added convenience, a second laundry room with a full-size washer and dryer is also located on this level. The lower level is an entertainer’s paradise, offering a spacious recreation room with a large wet bar, a media room/fitness center, and a sixth bedroom with a full bath. The oversized two-car garage conveniently connects to the main level mudroom. This home’s prime location is just steps from Bel Air Park and a short stroll to Fairfax County’s White Horticultural Gardens. Enjoy easy access to Metrobus, major routes like I-495, and the vibrant Falls Church City center, just 2.6 miles away. The property is also close to shopping, dining, and retail hubs, including Seven Corners Shopping Center with its direct Metro bus connections to East Falls Church Metro, Roslyn Metro, and the entire Metro system. Don't miss the opportunity to call this exceptional property your home.
Last Agent to Sell the Property
D.S.A. Properties & Investments LLC License #0225073879
Last Buyer's Agent
Robert Wittman
Redfin Corporation License #681060

Home Details
Home Type
- Single Family
Est. Annual Taxes
- $3,737
Year Built
- Built in 2024 | New Construction
Lot Details
- 10,149 Sq Ft Lot
- Cleared Lot
- Wooded Lot
- Back and Front Yard
- Property is in excellent condition
- Property is zoned 130
Parking
- 2 Car Direct Access Garage
- Front Facing Garage
- Garage Door Opener
Home Design
- Contemporary Architecture
- Stone Siding
- HardiePlank Type
Interior Spaces
- Property has 3 Levels
- Open Floorplan
- Wet Bar
- Sound System
- Crown Molding
- Cathedral Ceiling
- Ceiling Fan
- Recessed Lighting
- 2 Fireplaces
- Family Room Off Kitchen
- Formal Dining Room
- Garden Views
Kitchen
- Eat-In Gourmet Kitchen
- Breakfast Area or Nook
- Butlers Pantry
- Gas Oven or Range
- Six Burner Stove
- Range Hood
- Built-In Microwave
- Ice Maker
- Dishwasher
- Stainless Steel Appliances
- Kitchen Island
- Upgraded Countertops
- Disposal
- Instant Hot Water
Flooring
- Wood
- Ceramic Tile
- Luxury Vinyl Tile
Bedrooms and Bathrooms
- En-Suite Bathroom
- Walk-In Closet
- Soaking Tub
- Bathtub with Shower
- Walk-in Shower
Laundry
- Laundry on main level
- Dryer
- Washer
Finished Basement
- Walk-Out Basement
- Basement Fills Entire Space Under The House
- Connecting Stairway
- Interior, Front, and Rear Basement Entry
- Basement Windows
Outdoor Features
- Deck
- Exterior Lighting
Utilities
- Central Heating and Cooling System
- Vented Exhaust Fan
- Natural Gas Water Heater
Community Details
- No Home Owners Association
- Bel Air Subdivision
Listing and Financial Details
- Tax Lot 60
- Assessor Parcel Number 0602 15 0060
Map
Home Values in the Area
Average Home Value in this Area
Property History
| Date | Event | Price | Change | Sq Ft Price |
|---|---|---|---|---|
| 02/18/2025 02/18/25 | Price Changed | $1,940,000 | 0.0% | $277 / Sq Ft |
| 02/14/2025 02/14/25 | Sold | $1,940,000 | -2.7% | $277 / Sq Ft |
| 12/07/2024 12/07/24 | Pending | -- | -- | -- |
| 12/07/2024 12/07/24 | Price Changed | $1,994,000 | +5.0% | $285 / Sq Ft |
| 12/06/2024 12/06/24 | For Sale | $1,899,900 | +322.2% | $271 / Sq Ft |
| 04/04/2023 04/04/23 | Sold | $450,000 | 0.0% | $412 / Sq Ft |
| 01/28/2023 01/28/23 | Pending | -- | -- | -- |
| 01/28/2023 01/28/23 | For Sale | $450,000 | -- | $412 / Sq Ft |
Tax History
| Year | Tax Paid | Tax Assessment Tax Assessment Total Assessment is a certain percentage of the fair market value that is determined by local assessors to be the total taxable value of land and additions on the property. | Land | Improvement |
|---|---|---|---|---|
| 2024 | $4,291 | $431,010 | $295,000 | $136,010 |
| 2023 | $5,406 | $431,010 | $295,000 | $136,010 |
| 2022 | $4,993 | $391,010 | $255,000 | $136,010 |
| 2021 | $5,129 | $398,900 | $230,000 | $168,900 |
| 2020 | $4,744 | $365,860 | $205,000 | $160,860 |
| 2019 | $4,496 | $343,860 | $183,000 | $160,860 |
| 2018 | $3,839 | $333,860 | $173,000 | $160,860 |
| 2017 | $4,112 | $320,860 | $160,000 | $160,860 |
| 2016 | $4,052 | $315,860 | $155,000 | $160,860 |
| 2015 | $3,864 | $311,170 | $155,000 | $156,170 |
| 2014 | $3,625 | $290,690 | $150,000 | $140,690 |
Mortgage History
| Date | Status | Loan Amount | Loan Type |
|---|---|---|---|
| Open | $1,552,000 | New Conventional | |
| Closed | $1,552,000 | New Conventional | |
| Previous Owner | $620,240 | Construction | |
| Previous Owner | $280,000 | New Conventional | |
| Previous Owner | $212,662 | No Value Available |
Deed History
| Date | Type | Sale Price | Title Company |
|---|---|---|---|
| Deed | $1,940,000 | Westcor Land Title Insurance C | |
| Deed | $1,940,000 | Westcor Land Title Insurance C | |
| Gift Deed | -- | Millennium Title | |
| Warranty Deed | $450,000 | Millennium Title | |
| Deed | $216,000 | -- |
Similar Homes in the area
Source: Bright MLS
MLS Number: VAFX2212308
APN: 0602-15-0060
- 3215 Cofer Rd
- 3101 Holmes Run Rd
- 6731 Nicholson Rd
- 3126 Headrow Cir
- 3141 Chepstow Ln
- 6812 Beechview Dr
- 6434 Woodville Dr
- 6515 Walters Woods Dr
- 3120 Chepstow Ln
- 6724 Westlawn Dr
- 6907 Kenfig Dr
- 3015 Greenway Blvd
- 3330 Grass Hill Terrace
- 3246 Blundell Rd
- 3063 Hazelton St
- 6904 Hickory Hill Rd
- 6939 Weston Rd
- 6902 Westcott Rd
- 6929 Westmoreland Rd
- 2947 Random Rd
