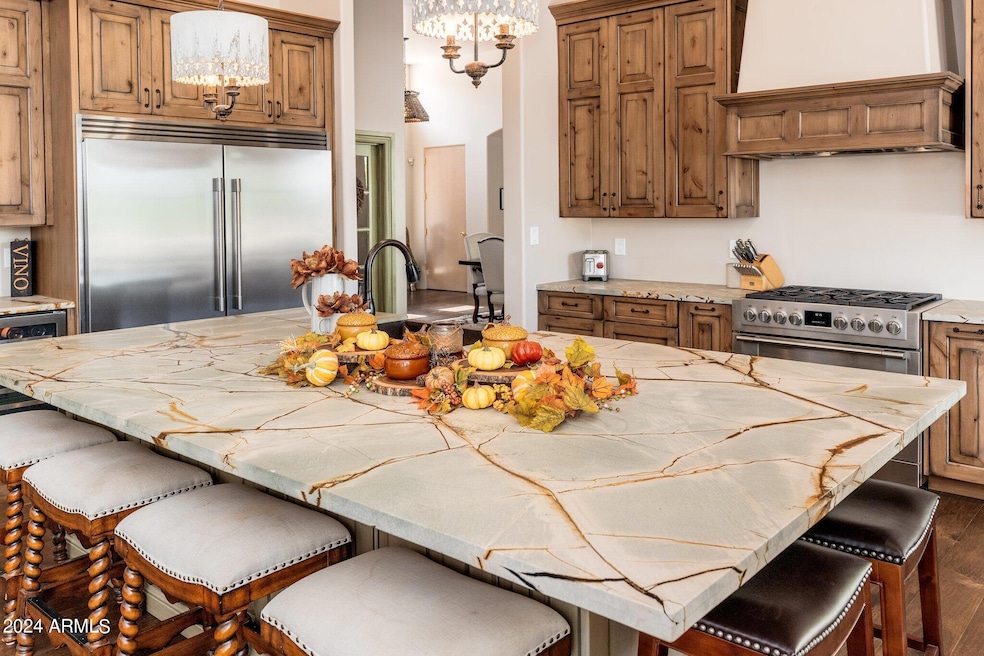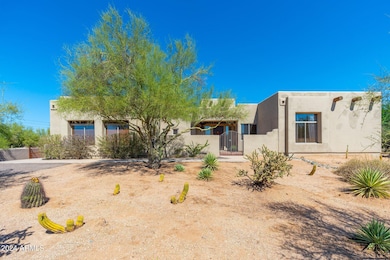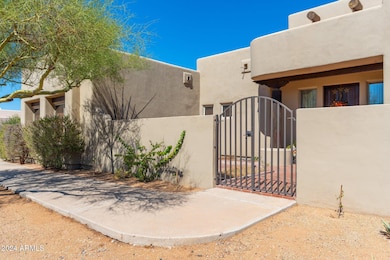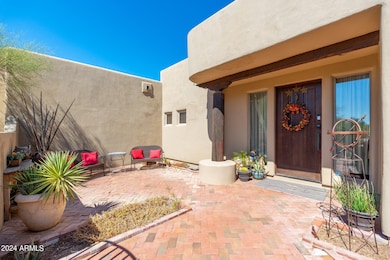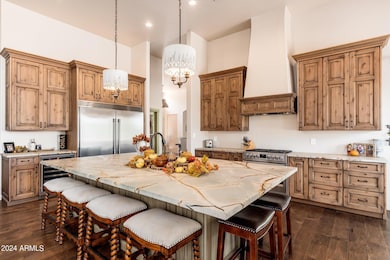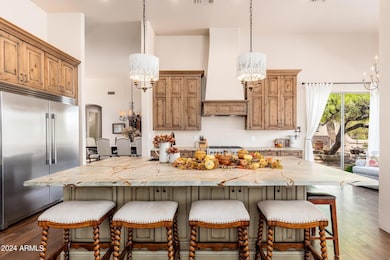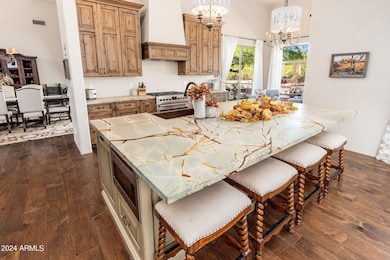
6610 E Barwick Dr Cave Creek, AZ 85331
Boulders NeighborhoodEstimated payment $7,709/month
Highlights
- Barn
- Arena
- Mountain View
- Lone Mountain Elementary School Rated A-
- RV Gated
- Family Room with Fireplace
About This Home
No HOA, low taxes, city water & privacy. Custom home on acreage with an open-concept design perfect for entertaining. A major remodel was done in 2022: custom cabinets, one-of-a-kind Quartzite slab counters, high end stainless appliances, walk-in pantry with custom shelving, new lighting, new wide plank wood flooring throughout the main living areas & new carpet in the bedrooms. New paint inside & outside. Two new HVAC units in 2021. The remodeled barn has 4 stalls, fans, auto waterers, arena, wash rack & a tack room. The office has a separate entrance off the front courtyard. Enjoy the sunsets & the sweeping views of the mountains from the rooftop deck. The bricked in patio has a cozy wood burning fireplace & a beautiful tree center stage that is perfect to dine al fresco under.
Home Details
Home Type
- Single Family
Est. Annual Taxes
- $2,253
Year Built
- Built in 1997
Lot Details
- 1.13 Acre Lot
- Desert faces the front and back of the property
- Block Wall Fence
- Front and Back Yard Sprinklers
- Sprinklers on Timer
- Private Yard
Parking
- 3 Car Garage
- Side or Rear Entrance to Parking
- RV Gated
Home Design
- Santa Fe Architecture
- Spanish Architecture
- Roof Updated in 2021
- Wood Frame Construction
- Built-Up Roof
- Stucco
Interior Spaces
- 2,747 Sq Ft Home
- 1-Story Property
- Ceiling height of 9 feet or more
- Ceiling Fan
- Double Pane Windows
- Family Room with Fireplace
- 2 Fireplaces
- Mountain Views
- Security System Owned
- Washer and Dryer Hookup
Kitchen
- Kitchen Updated in 2022
- Eat-In Kitchen
- Breakfast Bar
- Built-In Microwave
- Kitchen Island
Flooring
- Floors Updated in 2022
- Wood
- Carpet
- Tile
Bedrooms and Bathrooms
- 3 Bedrooms
- Bathroom Updated in 2023
- Primary Bathroom is a Full Bathroom
- 2 Bathrooms
- Dual Vanity Sinks in Primary Bathroom
- Bathtub With Separate Shower Stall
Outdoor Features
- Balcony
- Outdoor Fireplace
- Outdoor Storage
- Built-In Barbecue
Schools
- Lone Mountain Elementary School
- Sonoran Trails Middle School
- Cactus Shadows High School
Horse Facilities and Amenities
- Horse Automatic Waterer
- Horses Allowed On Property
- Horse Stalls
- Corral
- Tack Room
- Arena
Utilities
- Cooling System Updated in 2021
- Cooling Available
- Heating Available
- Plumbing System Updated in 2023
- Propane
- Water Softener
- High Speed Internet
- Cable TV Available
Additional Features
- No Interior Steps
- ENERGY STAR Qualified Equipment
- Barn
Listing and Financial Details
- Assessor Parcel Number 216-67-223-B
Community Details
Overview
- No Home Owners Association
- Association fees include no fees
- Built by Custom
- Custom Home In Unincorporated Maricopa County With City Of Scottsdale Water & Cave Creek Address Subdivision
Recreation
- Horse Trails
Map
Home Values in the Area
Average Home Value in this Area
Tax History
| Year | Tax Paid | Tax Assessment Tax Assessment Total Assessment is a certain percentage of the fair market value that is determined by local assessors to be the total taxable value of land and additions on the property. | Land | Improvement |
|---|---|---|---|---|
| 2025 | $2,253 | $59,577 | -- | -- |
| 2024 | $2,156 | $56,740 | -- | -- |
| 2023 | $2,156 | $67,350 | $13,470 | $53,880 |
| 2022 | $2,112 | $56,620 | $11,320 | $45,300 |
| 2021 | $2,371 | $53,630 | $10,720 | $42,910 |
| 2020 | $2,337 | $46,680 | $9,330 | $37,350 |
| 2019 | $2,298 | $45,800 | $9,160 | $36,640 |
| 2018 | $2,212 | $44,510 | $8,900 | $35,610 |
| 2017 | $2,133 | $42,030 | $8,400 | $33,630 |
| 2016 | $2,121 | $40,100 | $8,020 | $32,080 |
| 2015 | $2,007 | $37,930 | $7,580 | $30,350 |
Property History
| Date | Event | Price | Change | Sq Ft Price |
|---|---|---|---|---|
| 04/16/2025 04/16/25 | Price Changed | $1,350,000 | -6.9% | $491 / Sq Ft |
| 10/10/2024 10/10/24 | For Sale | $1,450,000 | +61.6% | $528 / Sq Ft |
| 01/24/2022 01/24/22 | Sold | $897,250 | -5.6% | $327 / Sq Ft |
| 12/11/2021 12/11/21 | Pending | -- | -- | -- |
| 10/14/2021 10/14/21 | For Sale | $950,000 | -- | $346 / Sq Ft |
Deed History
| Date | Type | Sale Price | Title Company |
|---|---|---|---|
| Warranty Deed | $897,250 | Pioneer Title | |
| Warranty Deed | $375,000 | Security Title Agency | |
| Warranty Deed | $325,000 | First American Title | |
| Warranty Deed | -- | -- | |
| Warranty Deed | -- | -- | |
| Cash Sale Deed | $89,000 | First American Title |
Mortgage History
| Date | Status | Loan Amount | Loan Type |
|---|---|---|---|
| Open | $624,575 | New Conventional | |
| Previous Owner | $93,750 | Purchase Money Mortgage | |
| Previous Owner | $202,500 | Seller Take Back | |
| Closed | $245,000 | No Value Available |
Similar Homes in Cave Creek, AZ
Source: Arizona Regional Multiple Listing Service (ARMLS)
MLS Number: 6769555
APN: 216-67-223B
- 29771 N 67th St Unit II
- 6801 E Davis Rd
- 29472 N 67th Way
- 29441 N 64th St
- 30416 N 64th St
- 30508 N 64th St
- 30020 N 63rd St
- 7023 E Windstone Trail
- 6672 E Horned Owl Trail Unit III
- 30619 N 63rd St
- 6142 E Windstone Trail
- 7090 E Morning Vista Ln
- 7100 E Montgomery Rd
- 29306 N 70th Way
- 6348 E Wildcat Dr
- 6311 E Skinner Dr
- 6611 E Peak View Rd
- 7070 E Lowden Dr
- 30017 N 60th St
- 30396 N 72nd Place Unit 21
