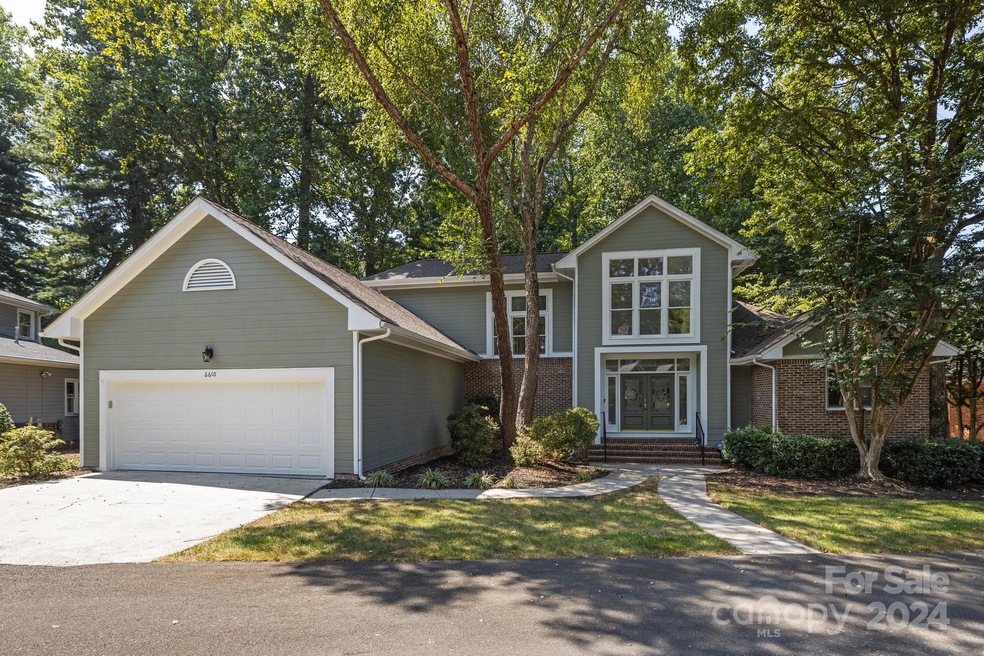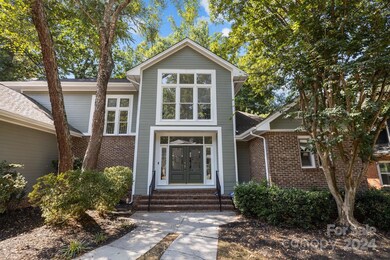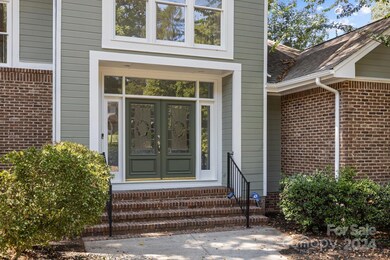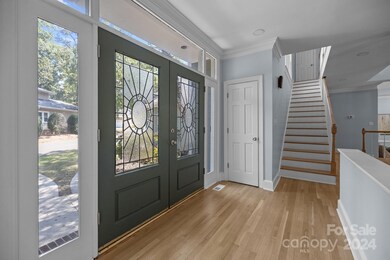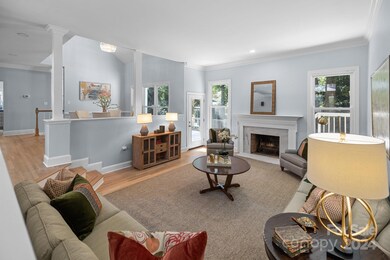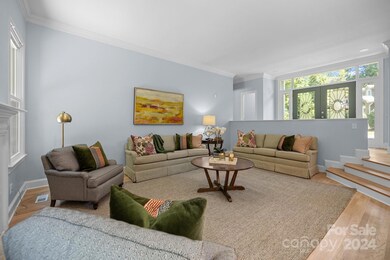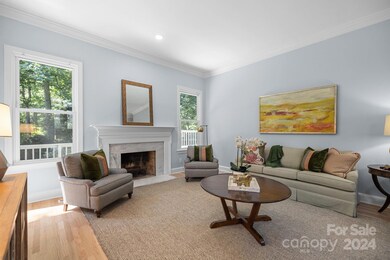
6610 Glenleaf Ct Charlotte, NC 28270
Lansdowne NeighborhoodHighlights
- Deck
- Wood Flooring
- Card or Code Access
- East Mecklenburg High Rated A-
- Walk-In Closet
- Laundry Room
About This Home
As of November 2024Find this hidden gem perfectly positioned near top-rated schools, shopping, dining, and beautiful Boyce Park. Close to everything yet peacefully nestled on a quiet street and surrounded by mature landscaping, this unbeatable floor plan has an elegant sunken living room complete with a wood-burning fireplace. The dining room's soaring ceiling is beautifully accented by a stunning circular chandelier. A versatile recessed space could be a study, office, or media room. Bathed in natural light with an expansive back deck, the main level offers a rare, spacious owner's retreat and luxurious ensuite bathroom, including dual sinks, a WIC, soaking tub, and walk-in shower. Upstairs, find two generously sized bedrooms sharing a full bath conveniently located between them. This home has been thoughtfully upgraded with fresh paint inside and out, new wood flooring and newer windows. The HOA takes care of lawn care, and water/sewer, offering gracious, low-maintenance living. Make this your oasis.
Last Agent to Sell the Property
Keller Williams Ballantyne Area Brokerage Email: crabinowitz@kw.com License #295897

Home Details
Home Type
- Single Family
Est. Annual Taxes
- $3,014
Year Built
- Built in 1986
HOA Fees
- $330 Monthly HOA Fees
Parking
- 2 Car Garage
- Front Facing Garage
- Driveway
Home Design
- Brick Exterior Construction
- Composition Roof
- Hardboard
Interior Spaces
- 2-Story Property
- Wood Burning Fireplace
- Entrance Foyer
- Crawl Space
Kitchen
- Electric Oven
- Electric Cooktop
- Microwave
- Freezer
- Dishwasher
Flooring
- Wood
- Tile
Bedrooms and Bathrooms
- Walk-In Closet
Laundry
- Laundry Room
- Electric Dryer Hookup
Schools
- Lansdowne Elementary School
- Mcclintock Middle School
- East Mecklenburg High School
Additional Features
- Deck
- Property is zoned R20MF
- Central Heating and Cooling System
Listing and Financial Details
- Assessor Parcel Number 187-151-57
Community Details
Overview
- Bumgardner Association, Phone Number (704) 829-7878
- Bentley Oaks Subdivision
Security
- Card or Code Access
Map
Home Values in the Area
Average Home Value in this Area
Property History
| Date | Event | Price | Change | Sq Ft Price |
|---|---|---|---|---|
| 11/22/2024 11/22/24 | Sold | $500,500 | -4.7% | $204 / Sq Ft |
| 11/03/2024 11/03/24 | Pending | -- | -- | -- |
| 10/31/2024 10/31/24 | Price Changed | $525,000 | -11.8% | $214 / Sq Ft |
| 09/27/2024 09/27/24 | Price Changed | $595,000 | -3.3% | $242 / Sq Ft |
| 08/30/2024 08/30/24 | For Sale | $615,000 | +92.2% | $250 / Sq Ft |
| 05/03/2019 05/03/19 | Sold | $320,000 | -15.6% | $129 / Sq Ft |
| 03/11/2019 03/11/19 | Pending | -- | -- | -- |
| 02/28/2019 02/28/19 | Price Changed | $379,000 | -1.8% | $153 / Sq Ft |
| 11/27/2018 11/27/18 | For Sale | $386,000 | -- | $156 / Sq Ft |
Tax History
| Year | Tax Paid | Tax Assessment Tax Assessment Total Assessment is a certain percentage of the fair market value that is determined by local assessors to be the total taxable value of land and additions on the property. | Land | Improvement |
|---|---|---|---|---|
| 2023 | $3,014 | $391,900 | $92,000 | $299,900 |
| 2022 | $3,574 | $370,400 | $92,000 | $278,400 |
| 2021 | $3,689 | $370,400 | $92,000 | $278,400 |
| 2020 | $3,574 | $370,400 | $92,000 | $278,400 |
| 2019 | $3,666 | $370,400 | $92,000 | $278,400 |
| 2018 | $3,464 | $258,400 | $76,500 | $181,900 |
| 2017 | $3,408 | $258,400 | $76,500 | $181,900 |
| 2016 | $3,398 | $258,400 | $76,500 | $181,900 |
| 2015 | $3,387 | $258,400 | $76,500 | $181,900 |
| 2014 | $3,381 | $279,800 | $76,500 | $203,300 |
Mortgage History
| Date | Status | Loan Amount | Loan Type |
|---|---|---|---|
| Previous Owner | $225,000 | Unknown | |
| Previous Owner | $150,000 | Unknown |
Deed History
| Date | Type | Sale Price | Title Company |
|---|---|---|---|
| Deed | -- | None Listed On Document | |
| Warranty Deed | $500,500 | None Listed On Document | |
| Warranty Deed | -- | None Available | |
| Warranty Deed | $320,000 | None Available | |
| Deed | -- | -- |
Similar Homes in Charlotte, NC
Source: Canopy MLS (Canopy Realtor® Association)
MLS Number: 4162999
APN: 187-151-57
- 131 Boyce Rd
- 5124 Lansing Dr
- 910 Laurel Creek Ln
- 914 Laurel Creek Ln
- 122 Lansdowne Rd
- 410 Wingrave Dr
- 6700 Folger Dr
- 144 Sardis Ln
- 5010 Ohm Ln
- 5022 Ohm Ln
- 5026 Ohm Ln
- 517 Wingrave Dr
- 6639 Ronda Ave
- 427 Jefferson Dr
- 434 Lansdowne Rd
- 412 Jefferson Dr
- 500 Lansdowne Rd
- 209 Sardis Ln
- 6916 Sardis Green Ct
- 751 Lansdowne Rd
