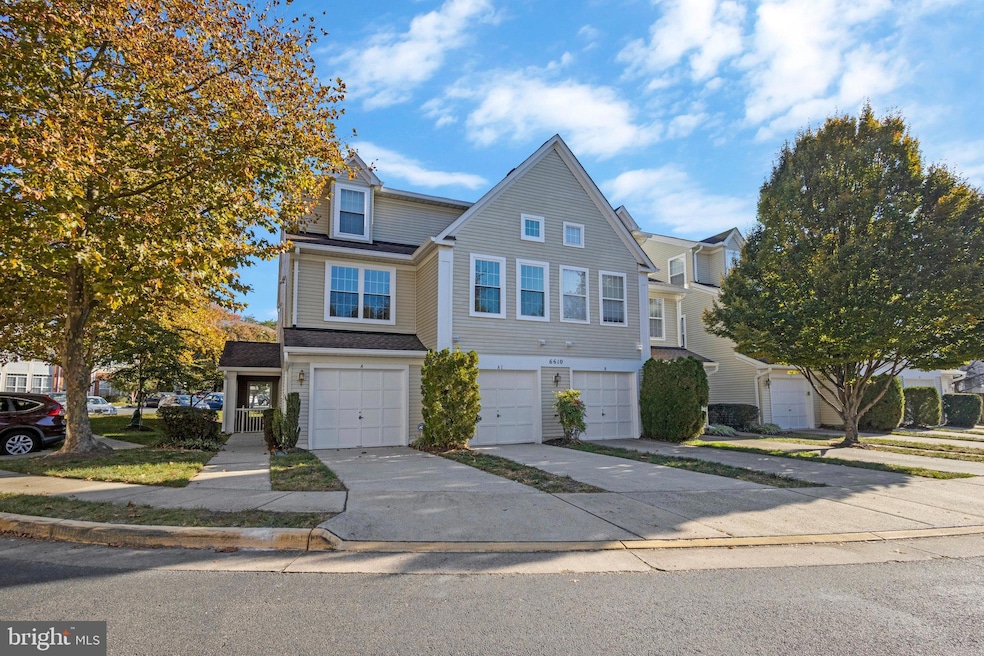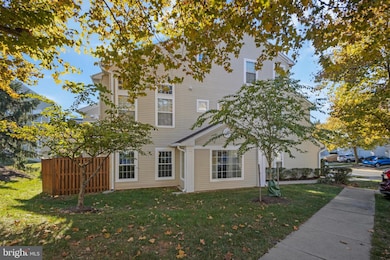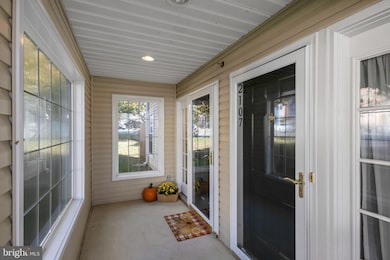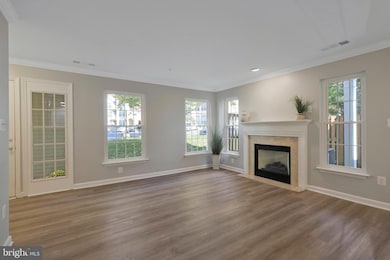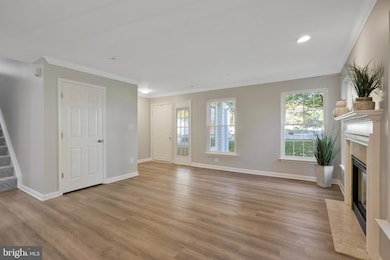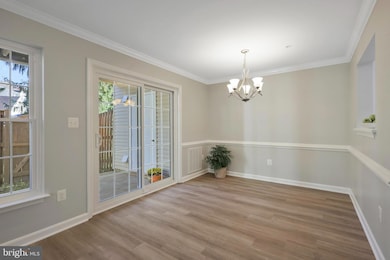
6610 Thackwell Way Unit 2108 Alexandria, VA 22315
Highlights
- Gourmet Kitchen
- Open Floorplan
- Traditional Architecture
- Island Creek Elementary School Rated A-
- Private Lot
- Community Pool
About This Home
As of November 2024Fabulous end townhouse condo in popular Island Creek. Space and light are abundant in this amazing condo. Covered entry with storm door. Big living room with coat closet, storage closet, and gas fireplace. Nice size dining room with sliding glass doors to your private fenced in patio. Attached garage has access right into your kitchen and you also get a driveway. Totally renovated top to bottom to include all new windows and sliding glass door, HVAC, HWH, fresh paint top to bottom, LVP flooring on main level, and wall to wall on upper level. You can move right in and there is nothing to do or replace. Just completed stunning full kitchen renovation with quartz counter tops, stainless appliances, white cabinets to the ceiling, and a pantry. Updated 1st floor half bath. Main level new stack washer and dryer. Upper level offers large primary bedroom with vaulted ceiling, 2 closets, and updated full bath. 2nd bedroom with large closet and updated full bath. Tall trees and smooth lawns through out this popular community with water fall entry. So close to Fort Belvoir, Fairfax County Parkway, major highways of 95, 395, and 495, A short drive to the Springfield Metro and Rail Station. Island Creek offers amenities to include 2 pools, tennis court, tot lot, basketball court, volley ball, and lots of places to walk or jog. Walking distance to Hilltop Center with Wegmans as the anchor store, and lots of places for dining to include Burtons Bar & Grill, Buster's Real Ice Cream, and so much more.
Townhouse Details
Home Type
- Townhome
Est. Annual Taxes
- $4,871
Year Built
- Built in 1996
Lot Details
- Backs To Open Common Area
- Property is Fully Fenced
- Wood Fence
HOA Fees
Parking
- 1 Car Direct Access Garage
- 1 Driveway Space
- Rear-Facing Garage
- Garage Door Opener
Home Design
- Traditional Architecture
- Slab Foundation
- Vinyl Siding
Interior Spaces
- 1,142 Sq Ft Home
- Property has 2 Levels
- Open Floorplan
- Chair Railings
- Crown Molding
- Ceiling Fan
- Recessed Lighting
- Fireplace With Glass Doors
- Marble Fireplace
- Fireplace Mantel
- Gas Fireplace
- Replacement Windows
- Double Hung Windows
- Sliding Windows
- Window Screens
- Living Room
- Dining Room
Kitchen
- Gourmet Kitchen
- Gas Oven or Range
- Self-Cleaning Oven
- Stove
- Built-In Microwave
- Ice Maker
- Dishwasher
- Stainless Steel Appliances
- Disposal
Bedrooms and Bathrooms
- 2 Bedrooms
- En-Suite Primary Bedroom
- En-Suite Bathroom
Laundry
- Laundry on main level
- Stacked Washer and Dryer
Schools
- Island Creek Elementary School
- Hayfield Secondary Middle School
- Hayfield Secondary High School
Utilities
- Forced Air Heating and Cooling System
- Vented Exhaust Fan
- Natural Gas Water Heater
Listing and Financial Details
- Assessor Parcel Number 0992 12102108
Community Details
Overview
- Association fees include common area maintenance, exterior building maintenance, management, pest control, pool(s), recreation facility, reserve funds, road maintenance, sewer, snow removal, trash, water
- Island Creek Community Assoc HOA
- Condominium At Island Creek Condos
- Condo At Island Creek Subdivision
- Property Manager
Amenities
- Common Area
Recreation
- Tennis Courts
- Community Basketball Court
- Community Playground
- Community Pool
Pet Policy
- Dogs and Cats Allowed
Map
Home Values in the Area
Average Home Value in this Area
Property History
| Date | Event | Price | Change | Sq Ft Price |
|---|---|---|---|---|
| 11/18/2024 11/18/24 | Sold | $485,000 | 0.0% | $425 / Sq Ft |
| 10/25/2024 10/25/24 | For Sale | $485,000 | -- | $425 / Sq Ft |
Tax History
| Year | Tax Paid | Tax Assessment Tax Assessment Total Assessment is a certain percentage of the fair market value that is determined by local assessors to be the total taxable value of land and additions on the property. | Land | Improvement |
|---|---|---|---|---|
| 2024 | $4,870 | $420,410 | $84,000 | $336,410 |
| 2023 | $4,353 | $385,700 | $77,000 | $308,700 |
| 2022 | $4,367 | $381,880 | $76,000 | $305,880 |
| 2021 | $3,931 | $334,980 | $67,000 | $267,980 |
| 2020 | $3,705 | $313,070 | $63,000 | $250,070 |
| 2019 | $3,705 | $313,070 | $63,000 | $250,070 |
| 2018 | $3,600 | $313,070 | $63,000 | $250,070 |
| 2017 | $3,635 | $313,070 | $63,000 | $250,070 |
| 2016 | $3,454 | $298,160 | $60,000 | $238,160 |
| 2015 | $3,169 | $283,960 | $57,000 | $226,960 |
| 2014 | $3,070 | $275,690 | $55,000 | $220,690 |
Mortgage History
| Date | Status | Loan Amount | Loan Type |
|---|---|---|---|
| Open | $436,500 | New Conventional | |
| Previous Owner | $142,250 | New Conventional |
Deed History
| Date | Type | Sale Price | Title Company |
|---|---|---|---|
| Warranty Deed | $485,000 | Universal Title | |
| Deed | $139,990 | -- | |
| Deed | $139,990 | -- |
Similar Homes in Alexandria, VA
Source: Bright MLS
MLS Number: VAFX2207808
APN: 0992-12102108
- 7706B Haynes Point Way Unit 8B
- 6601J Thackwell Way Unit 3J
- 7721 Sullivan Cir
- 7802 Seth Hampton Dr
- 6605 Thomas Grant Ct
- 7807 Desiree St
- 6510 Tassia Dr
- 7839 Seth Hampton Dr
- 7823 Desiree St
- 7711 Beulah St
- 7813 Bold Lion Ln
- 7449 Foxleigh Way
- 6811 Lois Dr
- 6329 Miller Dr
- 7697 Lavenham Landing
- 6638 Briarleigh Way
- 8045 Sky Blue Dr
- 6615 Sky Blue Ct
- 6631 Rockleigh Way
- 6335 Rockshire St
