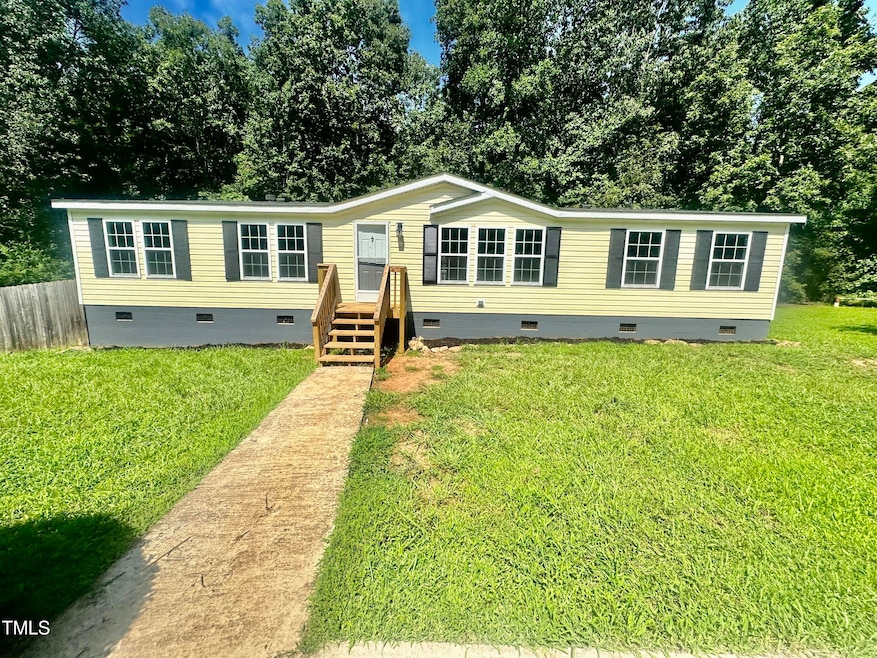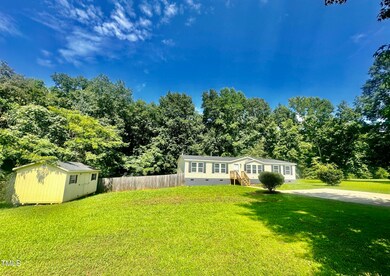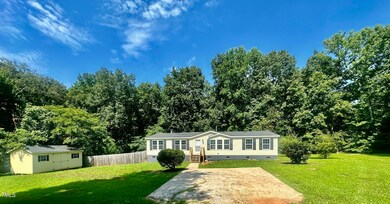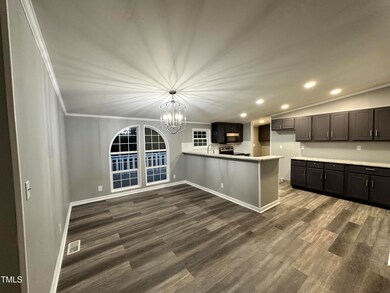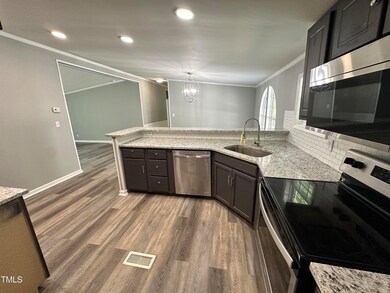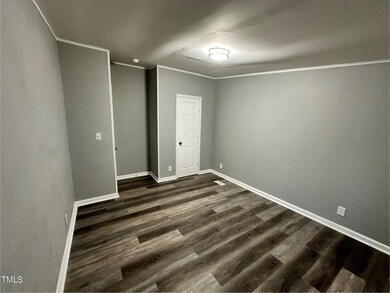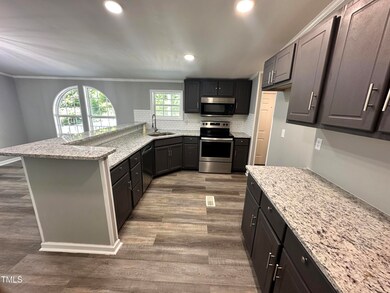
6611 Clearwater Dr Oxford, NC 27565
Highlights
- Deck
- Corner Lot
- No HOA
- Traditional Architecture
- Granite Countertops
- Community Spa
About This Home
As of October 2024Welcome Home! This beautifully remodeled 3bed 2 bath home is move in ready and waiting for you. Step inside to discover a fresh new modern interior featuring brand new windows door ensuring efficiency and a bright, Inviting atmosphere, full of natural light. LVP flooring throughout the whole home. The kitchen is a chefs and entertaining dream, boasting sleek granite countertops, new cabinets, and stainless-steel appliances. Perfect for preparing and enjoying your favorite meals. Both bathrooms have been thoughtfully updated with new vanities and fixtures, creating serene spaces to unwind. Outside, and the fully fenced-in backyard offers privacy and security, perfect for pets or outdoor gatherings. Plus, there is a spacious shed for extra storage and a brand-new hot water heater! Don't miss out on this incredible opportunity. Come see it today!
Property Details
Home Type
- Manufactured Home
Est. Annual Taxes
- $1,032
Year Built
- Built in 2003 | Remodeled
Lot Details
- 0.92 Acre Lot
- Property fronts a private road
- No Common Walls
- Wood Fence
- Corner Lot
- Cleared Lot
- Back Yard Fenced and Front Yard
Home Design
- Traditional Architecture
- Permanent Foundation
- Architectural Shingle Roof
- Vinyl Siding
Interior Spaces
- 1,736 Sq Ft Home
- 1-Story Property
- Smooth Ceilings
- Ceiling Fan
- Recessed Lighting
- Chandelier
- Wood Burning Fireplace
- Living Room with Fireplace
- Luxury Vinyl Tile Flooring
Kitchen
- Electric Oven
- Electric Cooktop
- Microwave
- Plumbed For Ice Maker
- Dishwasher
- Stainless Steel Appliances
- Granite Countertops
Bedrooms and Bathrooms
- 3 Bedrooms
- 2 Full Bathrooms
- Separate Shower in Primary Bathroom
- Soaking Tub
- Walk-in Shower
Laundry
- Laundry on main level
- Washer and Electric Dryer Hookup
Basement
- Walk-Up Access
- Crawl Space
Home Security
- Storm Doors
- Carbon Monoxide Detectors
- Fire and Smoke Detector
Parking
- 6 Parking Spaces
- Gravel Driveway
- 4 Open Parking Spaces
Outdoor Features
- Deck
- Outdoor Storage
Schools
- Stovall Shaw Elementary School
- Northern Middle School
- Webb High School
Mobile Home
- Manufactured Home
Utilities
- Cooling Available
- Heating Available
- Well
- Septic Tank
- Septic System
- Cable TV Available
Listing and Financial Details
- Assessor Parcel Number 192500057494
Community Details
Overview
- No Home Owners Association
- Seven Springs Subdivision
Recreation
- Community Spa
Map
Home Values in the Area
Average Home Value in this Area
Property History
| Date | Event | Price | Change | Sq Ft Price |
|---|---|---|---|---|
| 10/25/2024 10/25/24 | Sold | $229,000 | -4.2% | $132 / Sq Ft |
| 09/28/2024 09/28/24 | Pending | -- | -- | -- |
| 09/13/2024 09/13/24 | Price Changed | $239,000 | -4.0% | $138 / Sq Ft |
| 08/30/2024 08/30/24 | For Sale | $249,000 | -- | $143 / Sq Ft |
Similar Homes in Oxford, NC
Source: Doorify MLS
MLS Number: 10049970
APN: 192500057494
- 3587 Goose Run
- 6636 Woodlawn Dr
- 6641 Woodlawn Dr
- 6646 Woodlawn Dr
- 6648 Woodlawn Dr
- 3014 Split Wood Ct
- 0 College St Unit 10012661
- 99 Cambridge Way
- 101 Cambridge Way
- 107 York Dr
- 400 Oxford Park Blvd
- 105 Byron Ct
- 124 Kipling Dr
- 200 W Westbury Dr
- 300 Grove St
- 00 Salem Rd
- 119 Daniel St
- 105 Daniel St
- 512 Hicks Mill Rd
- 600 Hicks Mill Rd
