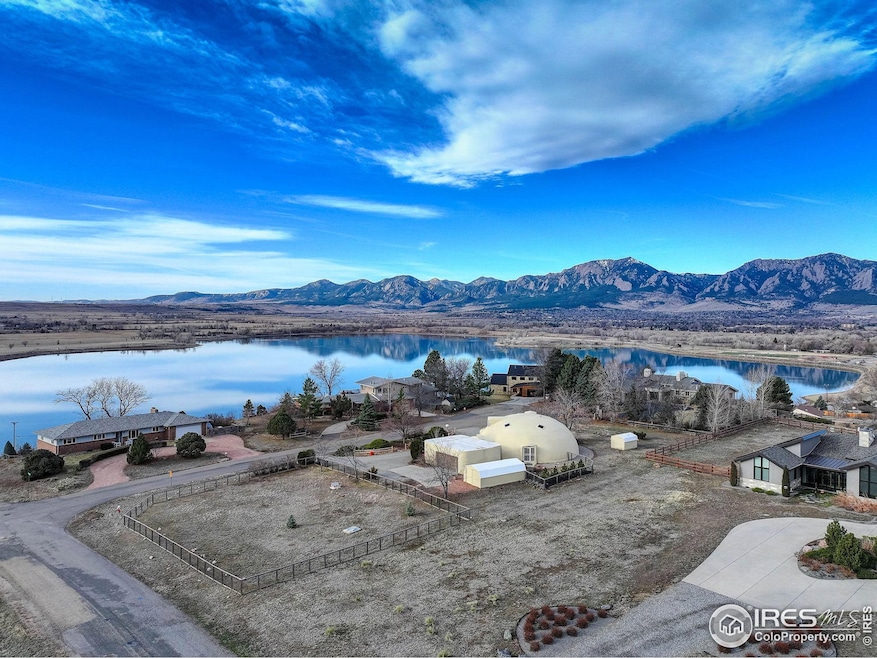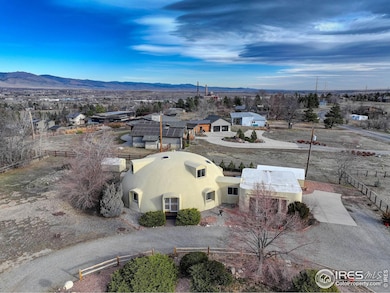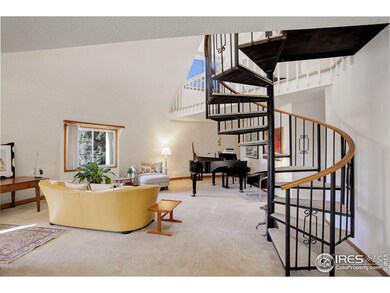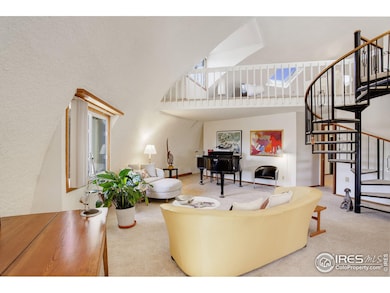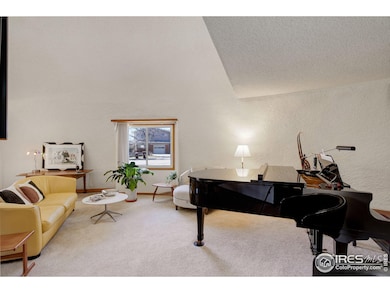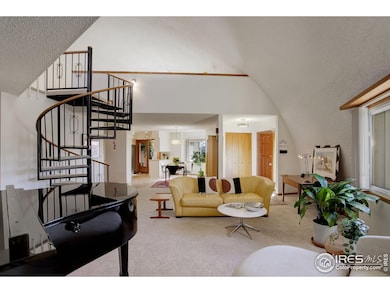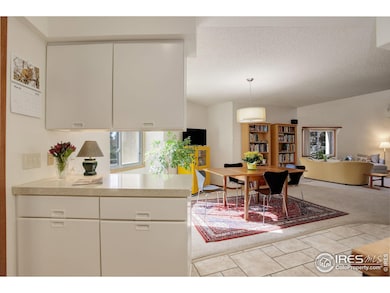
6611 Lakeview Dr Boulder, CO 80303
Estimated payment $7,347/month
Highlights
- Water Views
- Spa
- Contemporary Architecture
- Douglass Elementary School Rated A-
- Open Floorplan
- Main Floor Bedroom
About This Home
The Dome House. Rare, one-of-a-kind opportunity to own a monolithic dome house perched above the Baseline Reservoir. The concrete design insulates it to heat and cold and is impervious to winds, snow, & fire. A circular drive welcomes you to the property situated on a huge, fenced-in lot with plenty of space to take in the unbeatable views in all directions. You are welcomed into the home to an open floor plan creating effortless flow between spaces. The kitchen has been updated with new appliances and features a double oven and included butcher block island. Ascend the spiral staircase up to the loft area with skylights and loads of possibilities: office, rec room, or fitness room! There is availability for plumbing and a fireplace in this space. Back downstairs, the primary suite is spacious with views of Longs Peak and the mountains. The secondary bedroom has a private patio. Savor Colorado at nightfall from the hot tub where you can enjoy views of Longs Peak and the tranquility of this quiet area. 2 outdoor sheds provide an abundance of storage space. Crawl space would make a great safe house or bunker and has been used as a shooting range. You must experience this extraordinary property with enviable views in an unmatched setting. The location provides a mountain feel while only 10 minutes from Downtown Boulder.
Home Details
Home Type
- Single Family
Est. Annual Taxes
- $8,129
Year Built
- Built in 1984
Lot Details
- 0.69 Acre Lot
- Cul-De-Sac
- Unincorporated Location
- Southern Exposure
- Fenced
- Level Lot
- Property is zoned ER
Parking
- 2 Car Attached Garage
- Oversized Parking
Property Views
- Water
- Panoramic
- Mountain
Home Design
- Contemporary Architecture
- Concrete Siding
Interior Spaces
- 2,145 Sq Ft Home
- 2-Story Property
- Open Floorplan
- Skylights
- Window Treatments
- Dining Room
- Loft
Kitchen
- Double Oven
- Electric Oven or Range
- Microwave
- Dishwasher
Flooring
- Carpet
- Tile
Bedrooms and Bathrooms
- 2 Bedrooms
- Main Floor Bedroom
- Primary bathroom on main floor
- Walk-in Shower
Laundry
- Laundry on main level
- Dryer
- Washer
Basement
- Rough-In Fireplace in Basement
- Crawl Space
Outdoor Features
- Spa
- Patio
- Outdoor Storage
Schools
- Douglass Elementary School
- Platt Middle School
- Fairview High School
Utilities
- Hot Water Heating System
Community Details
- No Home Owners Association
- Baseline Heights Subdivision
Listing and Financial Details
- Assessor Parcel Number R0037287
Map
Home Values in the Area
Average Home Value in this Area
Tax History
| Year | Tax Paid | Tax Assessment Tax Assessment Total Assessment is a certain percentage of the fair market value that is determined by local assessors to be the total taxable value of land and additions on the property. | Land | Improvement |
|---|---|---|---|---|
| 2024 | $8,044 | $82,494 | $35,616 | $46,878 |
| 2023 | $8,044 | $82,494 | $39,302 | $46,878 |
| 2022 | $6,261 | $60,045 | $32,596 | $27,449 |
| 2021 | $6,000 | $61,773 | $33,534 | $28,239 |
| 2020 | $4,866 | $47,998 | $27,385 | $20,613 |
| 2019 | $4,793 | $47,998 | $27,385 | $20,613 |
| 2018 | $4,431 | $43,920 | $21,960 | $21,960 |
| 2017 | $3,610 | $52,265 | $24,278 | $27,987 |
| 2016 | $4,413 | $51,318 | $29,054 | $22,264 |
| 2015 | $4,171 | $40,994 | $23,880 | $17,114 |
| 2014 | $3,700 | $40,994 | $23,880 | $17,114 |
Property History
| Date | Event | Price | Change | Sq Ft Price |
|---|---|---|---|---|
| 04/22/2025 04/22/25 | Price Changed | $1,195,000 | -4.4% | $557 / Sq Ft |
| 03/18/2025 03/18/25 | For Sale | $1,250,000 | +104.9% | $583 / Sq Ft |
| 01/28/2019 01/28/19 | Off Market | $610,000 | -- | -- |
| 03/15/2017 03/15/17 | Sold | $610,000 | -12.8% | $284 / Sq Ft |
| 02/16/2017 02/16/17 | Pending | -- | -- | -- |
| 10/28/2016 10/28/16 | For Sale | $699,900 | -- | $326 / Sq Ft |
Deed History
| Date | Type | Sale Price | Title Company |
|---|---|---|---|
| Warranty Deed | $610,000 | None Available | |
| Interfamily Deed Transfer | -- | None Available | |
| Interfamily Deed Transfer | -- | -- | |
| Deed | -- | -- | |
| Deed | $45,000 | -- | |
| Deed | $7,700 | -- |
Mortgage History
| Date | Status | Loan Amount | Loan Type |
|---|---|---|---|
| Open | $50,000 | Credit Line Revolving | |
| Open | $438,300 | New Conventional | |
| Closed | $424,000 | New Conventional |
Similar Homes in Boulder, CO
Source: IRES MLS
MLS Number: 1028693
APN: 1463353-16-015
- 1048 Westview Dr
- 6685 Baseline Rd
- 790 Newland Ct
- 6843 Fairview Dr
- 832 Fox Hill Ct
- 1147 Crestmoor Dr
- 1247 Westview Dr
- 1372 Glacier Place
- 1198 Crestmoor Dr
- 6345 Swallow Ln
- 1098 Cherryvale Rd
- 1080 Cherryvale Rd
- 819 Gapter Rd
- 5665 Cascade Place
- 747 Meadow Glen Dr
- 303 Sky Lark Way
- 1085 Fairway Ct Unit A
- 851 Racquet Ln
- 1030 55th St
- 7705 Baseline Rd
