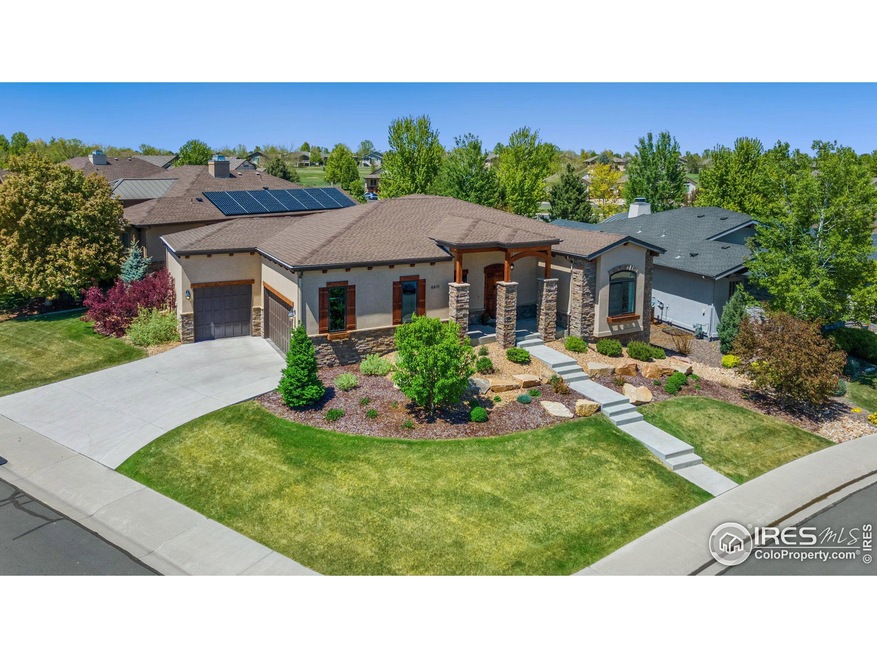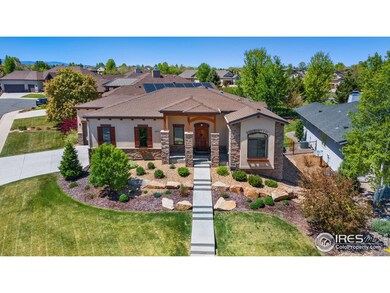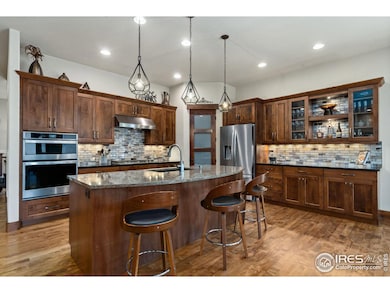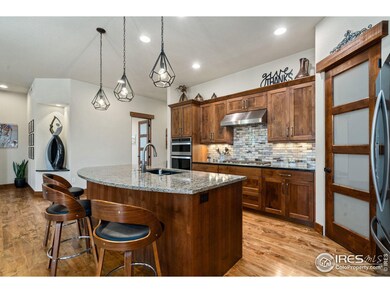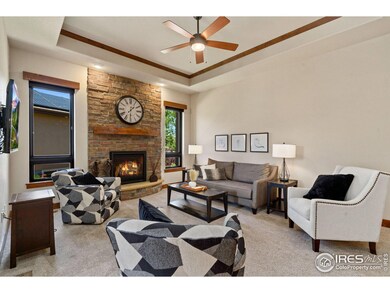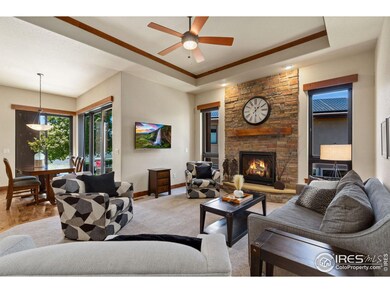
6611 Murano Dr Windsor, CO 80550
Highlights
- Two Primary Bedrooms
- Clubhouse
- Wood Flooring
- Open Floorplan
- Cathedral Ceiling
- Corner Lot
About This Home
As of November 2024An opportunity to live on Murano Drive! Masterfully designed low maintenance Classic Custom built patio home in Highland Meadows golf community. Gourmet kitchen with alder Milarc cabinets, quartz & granite surfaces, 5-burner gas cooktop, double ovens. Oversized 3 car garage with extra space for golf cart. High end finishes with solid alder doors & trim, HW maple floors & custom built-ins throughout. Energy efficient home with low-E windows, 93% high efficiency dual zone furnace, circulating fireplace, Climate Pro attic R value of 49 and more. In-law suite in basement has separate entry via garage stairs to guest suite, media room, rec room, wet bar & tons of storage. Luxury master bath has 2-person tub and walk-through closet to laundry room. Ideal location near I-25, resort amenities, hospitals, Centerra shopping, restaurants and breweries. Upscale living at its finest! *Owner is a licensed real estate broker.
Last Agent to Sell the Property
Lisa Whittle
Lisa Whittle
Home Details
Home Type
- Single Family
Est. Annual Taxes
- $8,447
Year Built
- Built in 2019
Lot Details
- 9,443 Sq Ft Lot
- East Facing Home
- Corner Lot
- Sloped Lot
- Sprinkler System
HOA Fees
- $160 Monthly HOA Fees
Parking
- 3 Car Attached Garage
- Garage Door Opener
Home Design
- Patio Home
- Wood Frame Construction
- Composition Roof
- Stucco
- Stone
Interior Spaces
- 3,241 Sq Ft Home
- 1-Story Property
- Open Floorplan
- Wet Bar
- Bar Fridge
- Cathedral Ceiling
- Ceiling Fan
- Circulating Fireplace
- Gas Log Fireplace
- Window Treatments
- Family Room
- Living Room with Fireplace
- Home Office
- Radon Detector
- Laundry on main level
Kitchen
- Eat-In Kitchen
- Double Self-Cleaning Oven
- Gas Oven or Range
- Microwave
- Dishwasher
- Kitchen Island
- Disposal
Flooring
- Wood
- Carpet
Bedrooms and Bathrooms
- 3 Bedrooms
- Double Master Bedroom
- Split Bedroom Floorplan
- Walk-In Closet
- In-Law or Guest Suite
- 3 Full Bathrooms
- Primary bathroom on main floor
Accessible Home Design
- Accessible Hallway
- Accessible Doors
- Low Pile Carpeting
Eco-Friendly Details
- Energy-Efficient HVAC
- Energy-Efficient Thermostat
Outdoor Features
- Patio
- Exterior Lighting
Location
- Property is near a golf course
Schools
- Bamford Elementary School
- Timnath Middle-High School
- Fossil Ridge High School
Utilities
- Humidity Control
- Forced Air Heating and Cooling System
- High Speed Internet
- Cable TV Available
Listing and Financial Details
- Assessor Parcel Number R1624903
Community Details
Overview
- Association fees include common amenities, trash, snow removal, ground maintenance, utilities
- Built by Classic Custom Builders
- Highland Meadows Golf Course Subdivision
Amenities
- Clubhouse
Recreation
- Community Playground
- Community Pool
- Park
Map
Home Values in the Area
Average Home Value in this Area
Property History
| Date | Event | Price | Change | Sq Ft Price |
|---|---|---|---|---|
| 11/22/2024 11/22/24 | Sold | $935,000 | -1.1% | $288 / Sq Ft |
| 10/04/2024 10/04/24 | For Sale | $945,000 | 0.0% | $292 / Sq Ft |
| 10/02/2024 10/02/24 | Off Market | $945,000 | -- | -- |
| 09/27/2024 09/27/24 | For Sale | $945,000 | 0.0% | $292 / Sq Ft |
| 09/24/2024 09/24/24 | Off Market | $945,000 | -- | -- |
| 09/07/2024 09/07/24 | Price Changed | $945,000 | -0.5% | $292 / Sq Ft |
| 08/23/2024 08/23/24 | Price Changed | $950,000 | +0.7% | $293 / Sq Ft |
| 07/28/2024 07/28/24 | Price Changed | $943,000 | -0.7% | $291 / Sq Ft |
| 05/18/2024 05/18/24 | For Sale | $949,500 | -- | $293 / Sq Ft |
Tax History
| Year | Tax Paid | Tax Assessment Tax Assessment Total Assessment is a certain percentage of the fair market value that is determined by local assessors to be the total taxable value of land and additions on the property. | Land | Improvement |
|---|---|---|---|---|
| 2025 | $8,447 | $62,035 | $18,693 | $43,342 |
| 2024 | $8,447 | $62,035 | $18,693 | $43,342 |
| 2022 | $7,029 | $48,288 | $9,528 | $38,760 |
| 2021 | $7,131 | $49,679 | $9,803 | $39,876 |
| 2020 | $6,881 | $47,648 | $7,143 | $40,505 |
| 2019 | $1,733 | $11,969 | $7,143 | $4,826 |
| 2018 | $2,915 | $21,199 | $21,199 | $0 |
| 2017 | $2,756 | $20,068 | $20,068 | $0 |
| 2016 | $2,115 | $15,341 | $15,341 | $0 |
| 2015 | $2,097 | $15,340 | $15,340 | $0 |
| 2014 | $1,768 | $12,820 | $12,820 | $0 |
Mortgage History
| Date | Status | Loan Amount | Loan Type |
|---|---|---|---|
| Open | $748,000 | New Conventional | |
| Previous Owner | $150,000 | Credit Line Revolving | |
| Previous Owner | $226,000 | Credit Line Revolving | |
| Previous Owner | $440,000 | Construction |
Deed History
| Date | Type | Sale Price | Title Company |
|---|---|---|---|
| Warranty Deed | $935,000 | Fntc | |
| Interfamily Deed Transfer | -- | First American Title | |
| Public Action Common In Florida Clerks Tax Deed Or Tax Deeds Or Property Sold For Taxes | -- | None Available |
Similar Homes in Windsor, CO
Source: IRES MLS
MLS Number: 1009914
APN: 86262-13-005
- 6747 Murano Ct
- 6650 Murano Dr
- 6531 Aberdour Cir
- 6811 Spanish Bay Dr
- 6771 Crooked Stick Dr
- 6634 Crystal Downs Dr Unit 103
- 6634 Crystal Downs Dr Unit 104
- 6780 Crooked Stick Dr
- 7007 Spanish Bay Dr
- 6556 Crystal Downs Dr Unit 201
- 6358 Pumpkin Ridge Dr Unit 2
- 6690 Crystal Downs Dr Unit 204
- 6690 Crystal Downs Dr Unit 206
- 6582 Crystal Downs Dr Unit 102
- 6582 Crystal Downs Dr Unit 207
- 6362 Pumpkin Ridge Dr Unit 3
- 6510 Crystal Downs Dr Unit 206
- 6510 Crystal Downs Dr Unit 202
- 6809 Pumpkin Ridge Dr
- 6741 Bandon Dunes Dr
