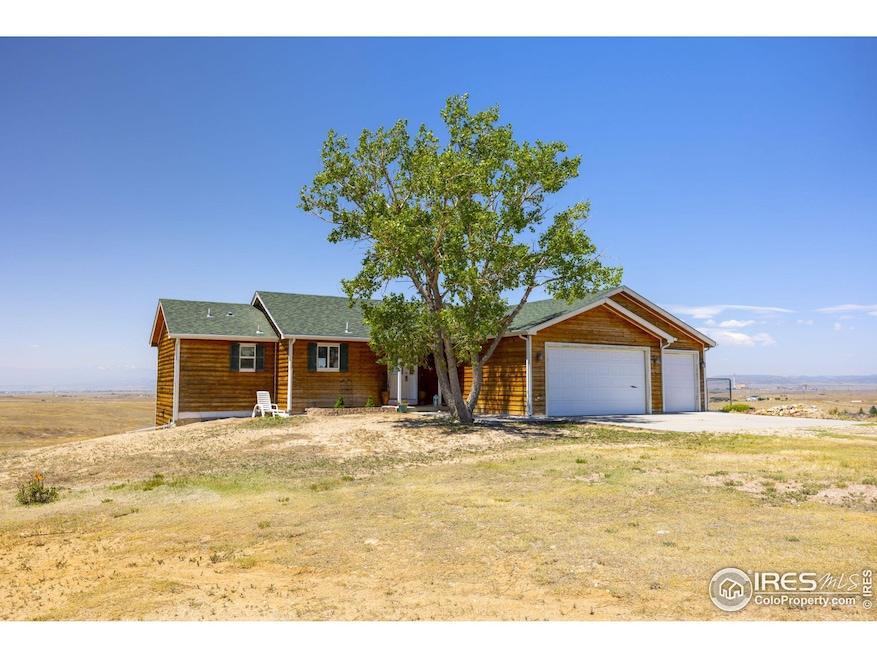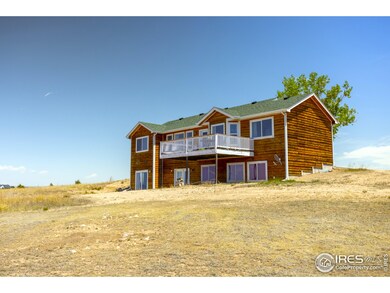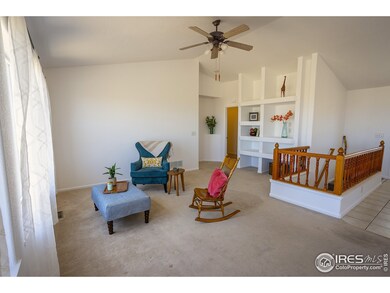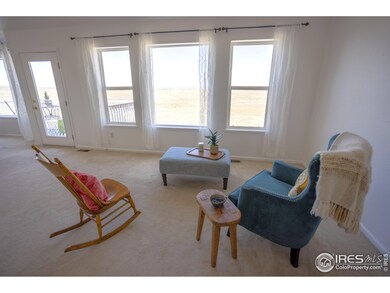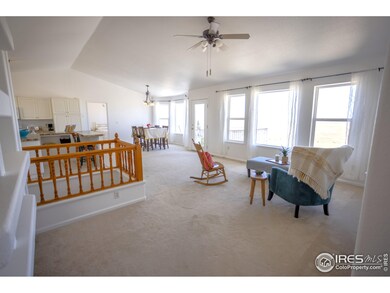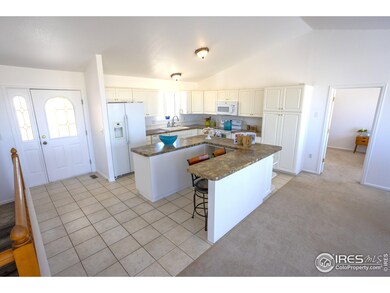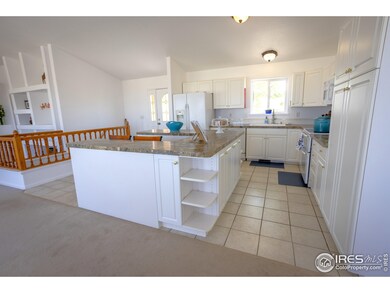
Highlights
- Barn or Stable
- Two Primary Bedrooms
- 35 Acre Lot
- Spa
- Panoramic View
- Open Floorplan
About This Home
As of November 2024Discover your private haven! This custom-built, agriculturally zoned ranch home on 35 acres offers unparalleled privacy and breathtaking mountain views, making it the perfect retreat. The home has had recent upgrades including fresh interior paint and basement carpeting for added comfort. LIVING SPACE: The open floor plan showcases panoramic mountain views from the expansive living room & dining room windows, as well as the adjoining deck. The living room features built-in shelving & vaulted ceilings, creating an airy & inviting atmosphere. The dining room, offers the perfect spot to enjoy meals while soaking in the stunning vistas. KITCHEN: Where functionality meets style, this kitchen has ample counter & cupboard space, a center U-shaped island ideal for casual seating with views, vaulted ceilings. 2 PRIMARY SUITES: The main level features a primary bedroom with a walk-in closet, a master bathroom, vaulted ceilings and mountain views from the window. The second, very large, master suite on the lower level features high ceilings, walk-out sliding glass doors, an attached master bathroom with double sinks & a jetted tub, a walk-in closet. 2 ADDITIONAL BDRM: The second main level bedroom, with built-in closet shelving offers flexibility for use as a craft/office room, also enjoying views. Additionally, a large lower level non-conforming room, has high ceilings & ample natural light, perfect for an additional bedroom/workout/office, or other uses. BSMT FAMILY/THEATER ROOM: Descend to the walk-out basement with French Doors to patio & discover a spacious family room/theater room with high ceilings. ADDITIONAL FEATURES: A large main-level laundry. Newer Well pump, A/C unit & Hot water heater. EXTERIOR: The property includes 3 Car Garage, dog run, a 36x48 barn with a 6ft shed overhang, featuring an overhead door, service door, a 12ft slider at the back, & 4-stall doors on the side, making it perfect for equestrian or agricultural needs. (Riding Lawn Mower Included)
Home Details
Home Type
- Single Family
Est. Annual Taxes
- $3,375
Year Built
- Built in 2001
Lot Details
- 35 Acre Lot
- Property fronts a private road
- Dirt Road
- Partially Fenced Property
- Sloped Lot
- Property is zoned Ag
HOA Fees
- $75 Monthly HOA Fees
Parking
- 3 Car Attached Garage
Property Views
- Panoramic
- Mountain
Home Design
- Contemporary Architecture
- Wood Frame Construction
- Composition Roof
Interior Spaces
- 2,644 Sq Ft Home
- 1-Story Property
- Open Floorplan
- Double Pane Windows
- Window Treatments
- French Doors
- Family Room
- Dining Room
Kitchen
- Electric Oven or Range
- Microwave
- Dishwasher
- Kitchen Island
Flooring
- Carpet
- Ceramic Tile
Bedrooms and Bathrooms
- 4 Bedrooms
- Double Master Bedroom
- Walk-In Closet
- 3 Full Bathrooms
- Spa Bath
Laundry
- Laundry on main level
- Dryer
- Washer
Outdoor Features
- Spa
- Deck
Schools
- Eyestone Elementary School
- Wellington Middle School
- Poudre High School
Horse Facilities and Amenities
- Horses Allowed On Property
- Barn or Stable
Utilities
- Forced Air Heating and Cooling System
- Propane
- Water Rights
Additional Features
- Mineral Rights
- Pasture
Community Details
- Association fees include common amenities
- Ranchland Subdivision
Listing and Financial Details
- Assessor Parcel Number R1606039
Map
Home Values in the Area
Average Home Value in this Area
Property History
| Date | Event | Price | Change | Sq Ft Price |
|---|---|---|---|---|
| 11/15/2024 11/15/24 | Sold | $690,000 | -1.4% | $261 / Sq Ft |
| 10/29/2024 10/29/24 | Pending | -- | -- | -- |
| 09/09/2024 09/09/24 | Price Changed | $700,000 | -2.1% | $265 / Sq Ft |
| 07/31/2024 07/31/24 | Price Changed | $715,000 | -1.4% | $270 / Sq Ft |
| 06/25/2024 06/25/24 | For Sale | $725,000 | -- | $274 / Sq Ft |
Tax History
| Year | Tax Paid | Tax Assessment Tax Assessment Total Assessment is a certain percentage of the fair market value that is determined by local assessors to be the total taxable value of land and additions on the property. | Land | Improvement |
|---|---|---|---|---|
| 2025 | $3,375 | $45,777 | $414 | $45,363 |
| 2024 | $3,375 | $45,777 | $414 | $45,363 |
| 2022 | $2,779 | $35,172 | $401 | $34,771 |
| 2021 | $2,853 | $36,596 | $441 | $36,155 |
| 2020 | $3,201 | $32,785 | $423 | $32,362 |
| 2019 | $3,214 | $32,785 | $423 | $32,362 |
| 2018 | $2,597 | $27,283 | $406 | $26,877 |
| 2017 | $2,589 | $27,283 | $406 | $26,877 |
| 2016 | $2,689 | $30,290 | $377 | $29,913 |
| 2015 | $2,638 | $30,300 | $380 | $29,920 |
| 2014 | $1,510 | $17,220 | $350 | $16,870 |
Mortgage History
| Date | Status | Loan Amount | Loan Type |
|---|---|---|---|
| Previous Owner | $322,000 | Fannie Mae Freddie Mac | |
| Previous Owner | $244,240 | Purchase Money Mortgage | |
| Previous Owner | $275,000 | Unknown | |
| Previous Owner | $230,000 | Construction | |
| Closed | $61,060 | No Value Available |
Deed History
| Date | Type | Sale Price | Title Company |
|---|---|---|---|
| Special Warranty Deed | $690,000 | None Listed On Document | |
| Special Warranty Deed | $690,000 | None Listed On Document | |
| Warranty Deed | $220,000 | Stewart Title | |
| Warranty Deed | $305,300 | -- |
Similar Homes in Carr, CO
Source: IRES MLS
MLS Number: 1013123
APN: 80120-00-054
- 4654 Aldridge Rd
- 62223 County Road 17
- 6 Tbd County Road 122
- 5 Tbd County Road 17
- 7 Tbd County Road 122
- 16850 N County Road 9
- 7430 Cr 126
- 14456 N County Road 9
- 3 Tbd County Road 21
- 4 Tbd County Road 21
- 60204 Cr 21
- 0 Paden Ave
- 7186 County Road 106
- 55102 County Road 21
- 0 4th St Unit 1022433
- 0 3rd St
- 0 County Road 21 Unit REC8983743
- 0 County Road 110
- 13116 N County Road 9
- 10133 County Road 110
