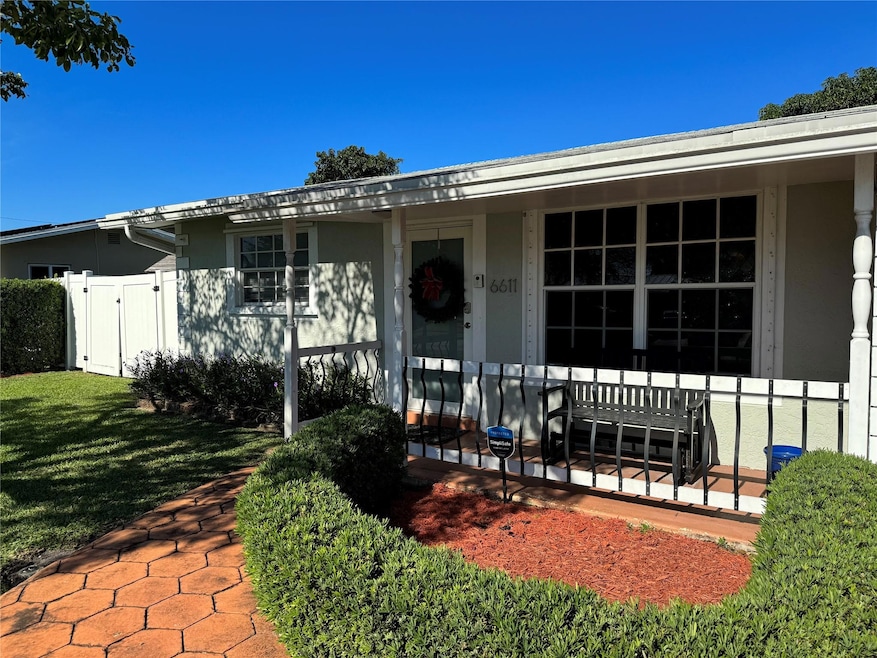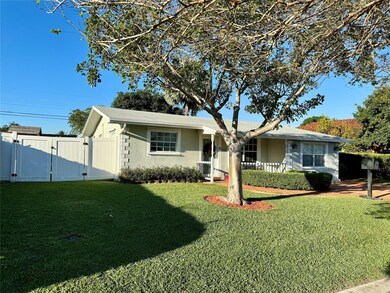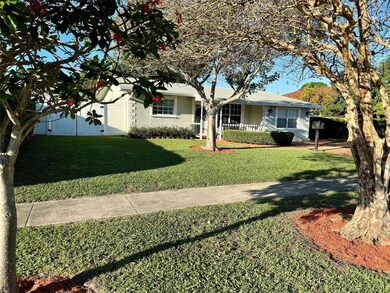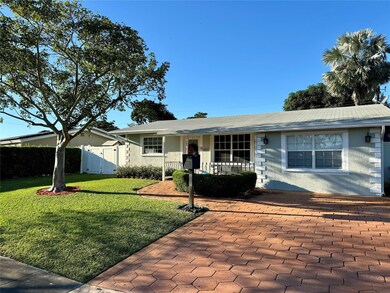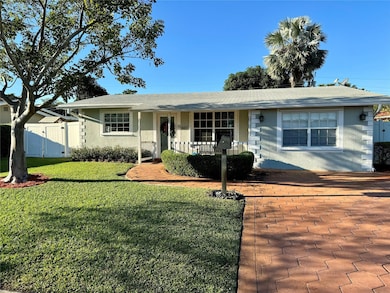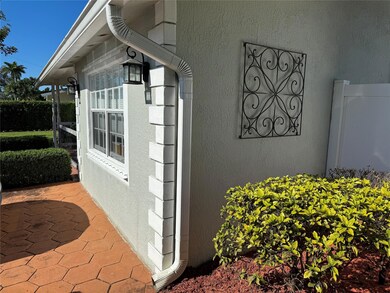
6611 SW 8th St Pembroke Pines, FL 33023
Hollywood Pines NeighborhoodEstimated payment $3,808/month
Highlights
- Heated Pool
- Porch
- Open Patio
- Pool View
- Closet Cabinetry
- Laundry Room
About This Home
Welcome to your next home sweet home! Picture this: a delightful 4-bedroom, 3-bathroom haven that's been cherished by one family for a heartwarming 20 years. The best part? No neighborhood rules – it's a free-spirited paradise!
Step inside and be greeted by modern updates that make this abode a real gem. A shiny new electrical panel ensures smooth sailing with all your gadgets, and the upgraded FPL meter adds that extra touch of efficiency. Plus, let's talk about the roof – only 5 years old, promising years of worry-free living
This home is strategically situated near major highways, making your commute a breeze and opening up a world of convenience.
Home Details
Home Type
- Single Family
Est. Annual Taxes
- $4,843
Year Built
- Built in 1966
Lot Details
- 6,707 Sq Ft Lot
- Southeast Facing Home
- Fenced
- Sprinkler System
- Property is zoned R-1C
Parking
- Driveway
Home Design
- Shingle Roof
- Composition Roof
Interior Spaces
- 1,633 Sq Ft Home
- 1-Story Property
- Blinds
- French Doors
- Family Room
- Combination Dining and Living Room
- Utility Room
- Pool Views
- Fire and Smoke Detector
Kitchen
- Built-In Self-Cleaning Oven
- Electric Range
- Microwave
- Dishwasher
- Disposal
Flooring
- Tile
- Vinyl
Bedrooms and Bathrooms
- 4 Main Level Bedrooms
- Closet Cabinetry
- Walk-In Closet
- 3 Full Bathrooms
Laundry
- Laundry Room
- Dryer
- Washer
Pool
- Heated Pool
- Spa
- Pool Equipment or Cover
Outdoor Features
- Open Patio
- Shed
- Porch
Utilities
- Central Heating and Cooling System
- Electric Water Heater
- Cable TV Available
Community Details
- Boulevard Heights Sec Ten Subdivision
- Laundry Facilities
Listing and Financial Details
- Assessor Parcel Number 514114105790
Map
Home Values in the Area
Average Home Value in this Area
Tax History
| Year | Tax Paid | Tax Assessment Tax Assessment Total Assessment is a certain percentage of the fair market value that is determined by local assessors to be the total taxable value of land and additions on the property. | Land | Improvement |
|---|---|---|---|---|
| 2025 | $4,988 | $425,810 | $40,240 | $385,570 |
| 2024 | $4,843 | $425,810 | $40,240 | $385,570 |
| 2023 | $4,843 | $275,360 | $0 | $0 |
| 2022 | $4,564 | $267,340 | $0 | $0 |
| 2021 | $4,474 | $259,560 | $0 | $0 |
| 2020 | $4,426 | $255,980 | $0 | $0 |
| 2019 | $4,346 | $250,230 | $40,240 | $209,990 |
| 2018 | $4,310 | $220,670 | $40,240 | $180,430 |
| 2017 | $4,059 | $186,960 | $0 | $0 |
| 2016 | $3,808 | $169,970 | $0 | $0 |
| 2015 | $3,446 | $154,520 | $0 | $0 |
| 2014 | $3,129 | $140,480 | $0 | $0 |
| 2013 | -- | $130,860 | $40,240 | $90,620 |
Property History
| Date | Event | Price | Change | Sq Ft Price |
|---|---|---|---|---|
| 03/11/2024 03/11/24 | Pending | -- | -- | -- |
| 01/21/2024 01/21/24 | For Sale | $609,900 | -- | $373 / Sq Ft |
Deed History
| Date | Type | Sale Price | Title Company |
|---|---|---|---|
| Warranty Deed | $600,000 | None Listed On Document | |
| Warranty Deed | $170,000 | Attorney | |
| Interfamily Deed Transfer | -- | None Available | |
| Interfamily Deed Transfer | -- | -- | |
| Warranty Deed | $153,800 | -- | |
| Interfamily Deed Transfer | $59,000 | Resource Title Llc | |
| Warranty Deed | $56,571 | -- |
Mortgage History
| Date | Status | Loan Amount | Loan Type |
|---|---|---|---|
| Open | $570,000 | New Conventional | |
| Previous Owner | $222,337 | New Conventional | |
| Previous Owner | $152,000 | New Conventional | |
| Previous Owner | $50,000 | Credit Line Revolving | |
| Previous Owner | $194,550 | Stand Alone First | |
| Previous Owner | $40,000 | Unknown | |
| Previous Owner | $153,800 | No Value Available | |
| Previous Owner | $100,000 | No Value Available |
Similar Homes in the area
Source: BeachesMLS (Greater Fort Lauderdale)
MLS Number: F10419580
APN: 51-41-14-10-5790
- 6550 SW 8th St
- 650 SW 68th Ave
- 631 SW 69th Ave
- 341 SW 67th Ave
- 521 SW 68th Terrace
- 6528 Pines Pkwy
- 6880 SW 5th Ct
- 6921 SW 9th St
- 6509 Plunkett St
- 6921 SW 6th St
- 212 SW 67th Ave
- 640 SW 69th Way
- 6340 Washington St
- 6366 Dewey St
- 1300 SW 67th Way
- 6801 SW 13th St
- 6825 SW 12th St
- 631 SW 69th Terrace
- 201 SW 65th Terrace
- 6930 SW 5th St
