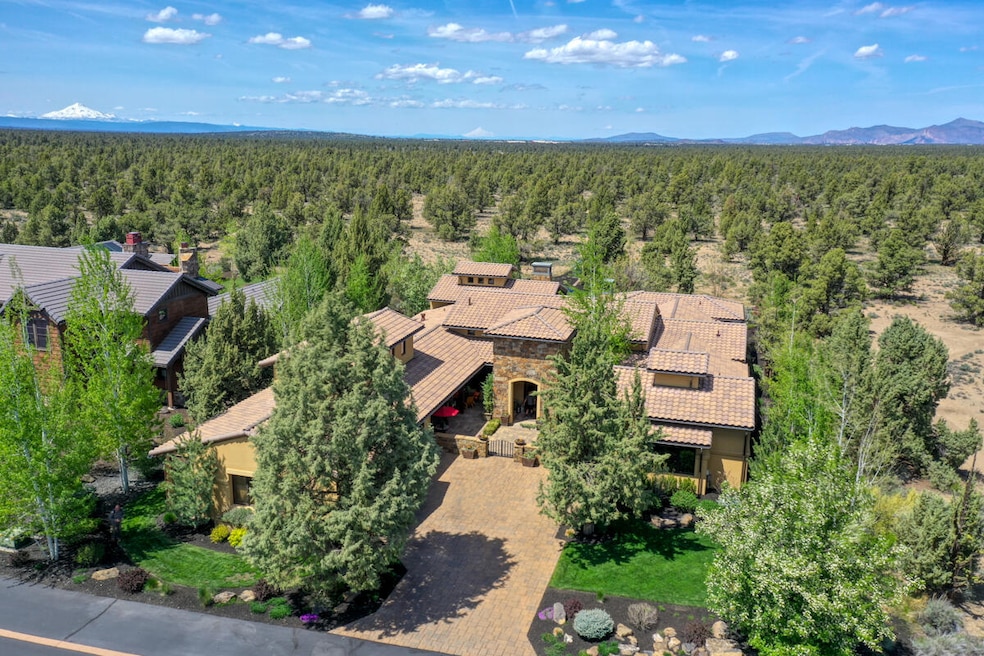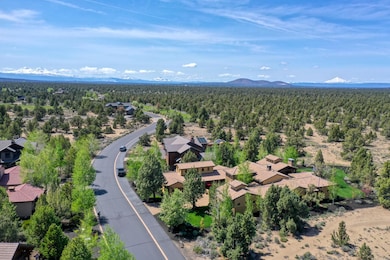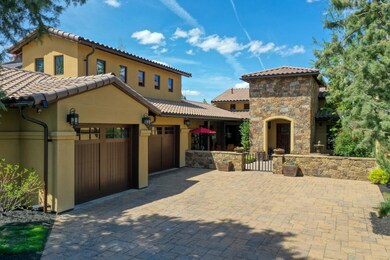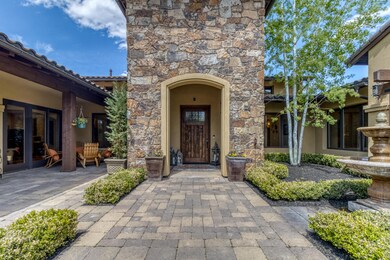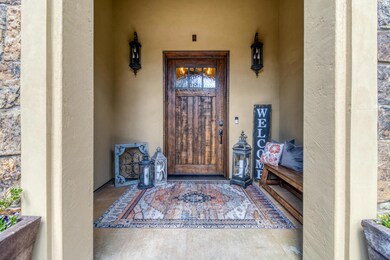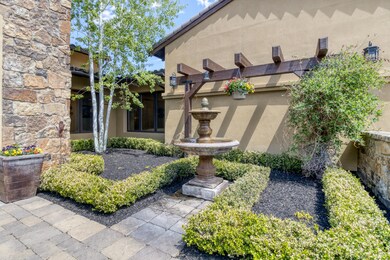
66110 Pronghorn Estates Dr Bend, OR 97701
Juniper Preserve NeighborhoodEstimated payment $18,141/month
Highlights
- On Golf Course
- Fitness Center
- Gated Parking
- Greenhouse
- Resort Property
- Gated Community
About This Home
One of Central Oregon's finest homes located in the Estates at Pronghorn Club and Juniper Preserve in Bend, Oregon. Your own private oasis on 0.83 acres backing up to 20,000 acres of un-developable public lands. Home is a 5,932 square foot of ICF Construction, that is highly energy efficient, fire and pest resistant.All single level living with 4 bedrooms, each with private bath and walk-in closet. Master's Chef kitchen with double islands, multiple sinks, pantry, wine room and luxurious Viking appliances.Venetian plaster throughout. All solid wood custom made mastery cabinetry, doors, flooring and hand-made millwork throughout. Not seen in homes today. Two separate office spaces and bonus room. Large outdoor living at its best with covered patio, built in BBQ, fireplace, water feature, fire pit and greenhouse. This home is well loved and one of a kind; located in the Juniper Preserve Resort with two world class golf courses, clubhouse, lodge, 3 restaurants, pools and sports courts.
Home Details
Home Type
- Single Family
Est. Annual Taxes
- $20,676
Year Built
- Built in 2014
Lot Details
- 0.83 Acre Lot
- On Golf Course
- Drip System Landscaping
- Rock Outcropping
- Level Lot
- Front and Back Yard Sprinklers
- Garden
- Property is zoned MUA10, MUA10
HOA Fees
- $260 Monthly HOA Fees
Parking
- 3 Car Garage
- Garage Door Opener
- Driveway
- Gated Parking
- Paver Block
Home Design
- Slab Foundation
- Insulated Concrete Forms
- Tile Roof
Interior Spaces
- 5,932 Sq Ft Home
- 2-Story Property
- Open Floorplan
- Wet Bar
- Central Vacuum
- Wired For Sound
- Wired For Data
- Built-In Features
- Vaulted Ceiling
- Ceiling Fan
- Wood Burning Fireplace
- Gas Fireplace
- Double Pane Windows
- ENERGY STAR Qualified Windows
- Wood Frame Window
- Great Room with Fireplace
- Family Room
- Dining Room
- Home Office
- Bonus Room
- Mountain Views
Kitchen
- Eat-In Kitchen
- Breakfast Bar
- Double Oven
- Range with Range Hood
- Microwave
- Dishwasher
- Wine Refrigerator
- Kitchen Island
- Granite Countertops
- Tile Countertops
- Disposal
Flooring
- Wood
- Stone
Bedrooms and Bathrooms
- 4 Bedrooms
- Primary Bedroom on Main
- Linen Closet
- Walk-In Closet
- Double Vanity
- Hydromassage or Jetted Bathtub
- Bathtub with Shower
- Bathtub Includes Tile Surround
Laundry
- Laundry Room
- Dryer
Home Security
- Security System Owned
- Smart Locks
- Smart Thermostat
- Carbon Monoxide Detectors
- Fire and Smoke Detector
Accessible Home Design
- Accessible Bedroom
- Accessible Kitchen
- Accessible Hallway
- Accessible Doors
- Accessible Entrance
Eco-Friendly Details
- ENERGY STAR Qualified Equipment for Heating
- Smart Irrigation
Outdoor Features
- Courtyard
- Outdoor Water Feature
- Outdoor Fireplace
- Fire Pit
- Greenhouse
- Built-In Barbecue
Schools
- Tumalo Community Elementary School
- Obsidian Middle School
- Ridgeview High School
Utilities
- Whole House Fan
- Forced Air Zoned Heating and Cooling System
- Heating System Uses Natural Gas
- Heating System Uses Wood
- Radiant Heating System
- Power Generator
- Natural Gas Connected
- Water Heater
- Phone Available
- Cable TV Available
Listing and Financial Details
- Tax Lot 00500
- Assessor Parcel Number 242338
Community Details
Overview
- Resort Property
- Pronghorn Subdivision
- The community has rules related to covenants, conditions, and restrictions
- Property is near a preserve or public land
Amenities
- Restaurant
- Clubhouse
Recreation
- Golf Course Community
- Tennis Courts
- Pickleball Courts
- Sport Court
- Community Playground
- Fitness Center
- Community Pool
- Park
- Trails
Security
- Security Service
- Gated Community
Map
Home Values in the Area
Average Home Value in this Area
Tax History
| Year | Tax Paid | Tax Assessment Tax Assessment Total Assessment is a certain percentage of the fair market value that is determined by local assessors to be the total taxable value of land and additions on the property. | Land | Improvement |
|---|---|---|---|---|
| 2024 | $20,676 | $1,241,800 | -- | -- |
| 2023 | $19,710 | $1,205,640 | $0 | $0 |
| 2022 | $17,548 | $1,136,440 | $0 | $0 |
| 2021 | $16,991 | $1,103,340 | $0 | $0 |
| 2020 | $16,321 | $1,103,340 | $0 | $0 |
| 2019 | $13,904 | $985,000 | $0 | $0 |
| 2018 | $13,981 | $985,000 | $0 | $0 |
| 2017 | $16,594 | $1,103,340 | $0 | $0 |
| 2016 | $16,399 | $1,071,210 | $0 | $0 |
| 2015 | $15,889 | $1,040,010 | $0 | $0 |
| 2014 | $11,114 | $762,140 | $0 | $0 |
Property History
| Date | Event | Price | Change | Sq Ft Price |
|---|---|---|---|---|
| 04/18/2025 04/18/25 | For Sale | $2,895,000 | -17.3% | $488 / Sq Ft |
| 11/14/2024 11/14/24 | Off Market | $3,499,000 | -- | -- |
| 05/16/2024 05/16/24 | For Sale | $3,499,000 | +218.1% | $590 / Sq Ft |
| 08/29/2017 08/29/17 | Sold | $1,100,000 | +0.1% | $185 / Sq Ft |
| 07/25/2017 07/25/17 | Pending | -- | -- | -- |
| 04/18/2017 04/18/17 | For Sale | $1,099,000 | -- | $185 / Sq Ft |
Deed History
| Date | Type | Sale Price | Title Company |
|---|---|---|---|
| Warranty Deed | -- | None Listed On Document | |
| Warranty Deed | $1,100,000 | First American Title | |
| Warranty Deed | $85,000 | Amerititle | |
| Warranty Deed | $415,000 | Amerititle | |
| Warranty Deed | $375,000 | Western Title & Escrow Co |
Mortgage History
| Date | Status | Loan Amount | Loan Type |
|---|---|---|---|
| Previous Owner | $245,000 | Commercial | |
| Previous Owner | $880,000 | Adjustable Rate Mortgage/ARM | |
| Previous Owner | $1,000,000 | Credit Line Revolving |
Similar Homes in Bend, OR
Source: Central Oregon Association of REALTORS®
MLS Number: 220182773
APN: 242338
- 66110 Pronghorn Estates Dr
- 22923 Canyon View Loop Unit Lot 187
- 65980 Pronghorn Estates Dr Unit Lot 75
- 65853 Bearing Dr Unit L-132
- 65852 Bearing Dr
- 65866 Sage Canyon Ct Unit Lot 171
- 65877 Sage Canyon Ct
- 65925 Pronghorn Estates Dr
- 23118 Watercourse Way Unit 111
- 22944 Moss Rock Dr
- 23107 Watercourse Way Unit Lot 53
- 23000 Brushline Ct
- 66315 Pronghorn Estates Dr
- 66325 Pronghorn Estates Dr Unit Lot 211
- 65845 Pronghorn Estates Dr Unit 44
- 65825 Pronghorn Estates Dr Unit Lot 42
- 65848 Sanctuary Dr Unit 286
- 65815 Pronghorn Estates Dr
- 66385 Pronghorn Estates Dr Unit Lot 261
- 65828 Sanctuary Dr Unit Lot 284
