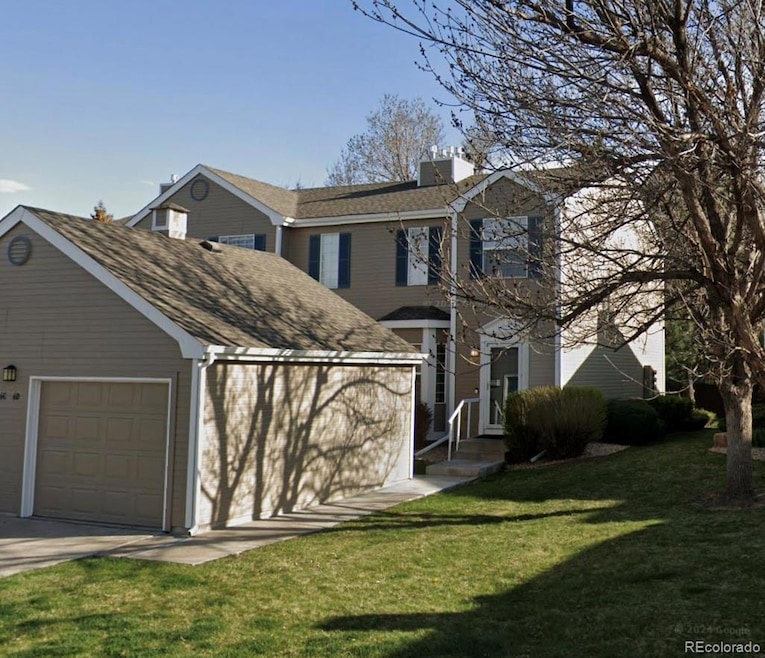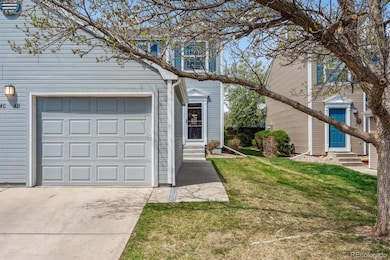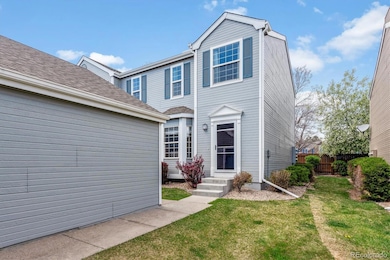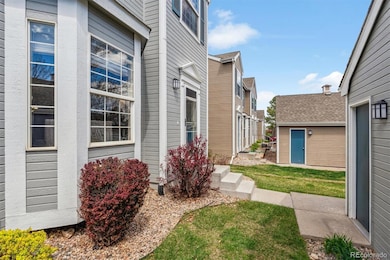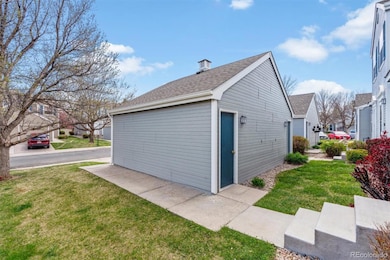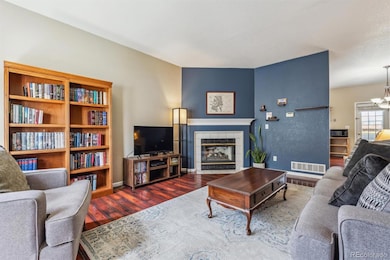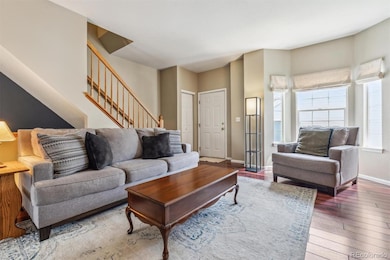
6612 Avondale Rd Unit 4D Fort Collins, CO 80525
Ridgewood Hills NeighborhoodEstimated payment $2,552/month
Highlights
- Open Floorplan
- Community Pool
- Patio
- Wood Flooring
- Cul-De-Sac
- Community Playground
About This Home
Don't miss this fantastic 2 bed, 2 bath townhome located in the desirable Ridgewood Hills neighborhood! As you enter the property on the main level you will be greeted by a spacious, welcoming, living room with tall ceilings and a gas fireplace providing a delightful focal point. The room basks in plenty of natural light let in by the front bay window. To the rear is spacious kitchen with plenty of cabinetry, all the appliances you would expect and lots of counter space. Sitting right next to the kitchen is your convenient dining area. An updated powder room rounds out the main level. Upstairs the spacious primary bedroom is complimented by great closet storage and is served by a Jack & Jill bath featuring a double vanity. The large second bedroom could also serve as a great office area. The basement offers a gym space, your laundry area and lots of storage. It also includes a rough in should you wish to add a bedroom and bathroom. With brand new carpet on the stairs & in the bedrooms, and designer floors on the main level, this unit is move in ready. The private garage is a welcome addition, keeping both you and your vehicles safe and protected, especially in the winter months! The neighborhood provides quick access to several parks, playgrounds, a great local coffee shop and walking trails. Book your appointment to see this fabulous property!
Listing Agent
Madison & Company Properties Brokerage Email: ian@coloradorealestate.com License #100052890

Townhouse Details
Home Type
- Townhome
Est. Annual Taxes
- $1,814
Year Built
- Built in 1997 | Remodeled
Lot Details
- 1,404 Sq Ft Lot
- 1 Common Wall
- Cul-De-Sac
- Southeast Facing Home
- Partially Fenced Property
- Landscaped
- Front Yard Sprinklers
HOA Fees
Parking
- 1 Car Garage
- Exterior Access Door
Home Design
- Frame Construction
- Composition Roof
- Wood Siding
Interior Spaces
- 2-Story Property
- Open Floorplan
- Self Contained Fireplace Unit Or Insert
- Gas Fireplace
- Window Treatments
- Living Room with Fireplace
- Dining Room
- Unfinished Basement
- Basement Cellar
Kitchen
- Oven
- Microwave
- Dishwasher
- Disposal
Flooring
- Wood
- Carpet
- Tile
Bedrooms and Bathrooms
- 2 Bedrooms
- Jack-and-Jill Bathroom
Laundry
- Laundry in unit
- Dryer
- Washer
Home Security
Schools
- Coyote Ridge Elementary School
- Lucile Erwin Middle School
- Loveland High School
Utilities
- Forced Air Heating and Cooling System
- Heating System Uses Natural Gas
- 220 Volts
- 110 Volts
- Natural Gas Connected
- Phone Available
- Cable TV Available
Additional Features
- Smoke Free Home
- Patio
Listing and Financial Details
- Exclusions: Sellers Personal Property
- Assessor Parcel Number R1468782
Community Details
Overview
- Association fees include reserves, ground maintenance, maintenance structure, snow removal, trash
- Ridgewood Villages Association, Phone Number (970) 663-9684
- Ridgewood Hills Master Association, Phone Number (970) 494-0609
- Ridgewood Hills Subdivision
Recreation
- Community Playground
- Community Pool
- Trails
Security
- Carbon Monoxide Detectors
- Fire and Smoke Detector
Map
Home Values in the Area
Average Home Value in this Area
Tax History
| Year | Tax Paid | Tax Assessment Tax Assessment Total Assessment is a certain percentage of the fair market value that is determined by local assessors to be the total taxable value of land and additions on the property. | Land | Improvement |
|---|---|---|---|---|
| 2025 | $1,754 | $24,964 | $2,345 | $22,619 |
| 2024 | $1,754 | $24,964 | $2,345 | $22,619 |
| 2022 | $1,660 | $19,495 | $2,433 | $17,062 |
| 2021 | $1,708 | $20,056 | $2,503 | $17,553 |
| 2020 | $1,658 | $19,477 | $2,503 | $16,974 |
| 2019 | $1,632 | $19,477 | $2,503 | $16,974 |
| 2018 | $1,480 | $16,834 | $2,520 | $14,314 |
| 2017 | $1,288 | $16,834 | $2,520 | $14,314 |
| 2016 | $1,082 | $13,691 | $2,786 | $10,905 |
| 2015 | $1,073 | $13,950 | $2,790 | $11,160 |
| 2014 | $947 | $11,710 | $2,790 | $8,920 |
Property History
| Date | Event | Price | Change | Sq Ft Price |
|---|---|---|---|---|
| 04/23/2025 04/23/25 | For Sale | $365,000 | -- | $298 / Sq Ft |
Deed History
| Date | Type | Sale Price | Title Company |
|---|---|---|---|
| Warranty Deed | $248,000 | Land Title Guarantee | |
| Quit Claim Deed | -- | None Available | |
| Warranty Deed | $147,400 | Heritage Title | |
| Warranty Deed | $142,000 | -- | |
| Interfamily Deed Transfer | -- | -- | |
| Warranty Deed | $107,500 | -- | |
| Special Warranty Deed | $1,995,000 | -- |
Mortgage History
| Date | Status | Loan Amount | Loan Type |
|---|---|---|---|
| Open | $230,500 | New Conventional | |
| Closed | $228,100 | New Conventional | |
| Closed | $228,937 | FHA | |
| Previous Owner | $110,550 | New Conventional | |
| Previous Owner | $25,630 | Unknown | |
| Previous Owner | $21,118 | Unknown | |
| Previous Owner | $133,000 | Unknown | |
| Previous Owner | $134,900 | No Value Available | |
| Previous Owner | $105,961 | FHA |
Similar Homes in Fort Collins, CO
Source: REcolorado®
MLS Number: 4853216
APN: 96141-07-205
- 6712 Avondale Rd
- 443 Flagler Rd
- 312 Galaxy Way
- 514 Sedgwick Dr
- 408 Strasburg Dr Unit B8
- 7021 Egyptian Dr
- 120 Triangle Dr
- 7202 Avondale Rd
- 517 E Trilby Rd Unit 61
- 621 Jansen Dr
- 0 Mars Dr
- 100 Victoria Dr
- 620 Peyton Dr
- 1103 Saipan Ct
- 6838 Enterprise Dr
- 117 Victoria Dr
- 6715 Enterprise Dr
- 6715 Enterprise Dr Unit D-102
- 7002 Enterprise Dr
- 1103 Hornet Dr
