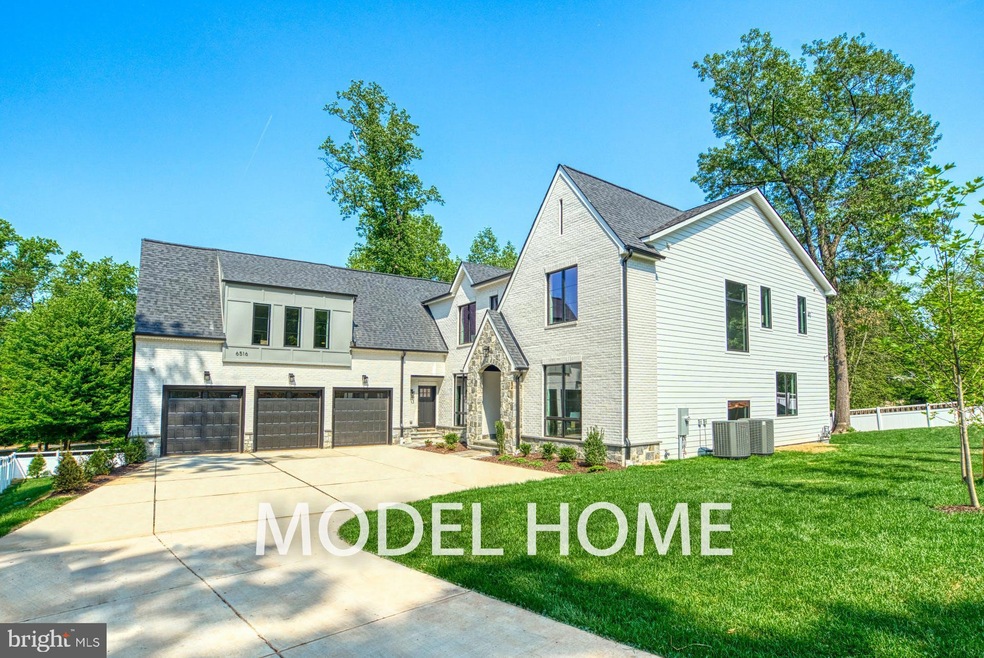
6612 Beverly Ave McLean, VA 22101
Highlights
- New Construction
- Contemporary Architecture
- 1 Fireplace
- Kent Gardens Elementary School Rated A
- Engineered Wood Flooring
- 3-minute walk to Kent Gardens Park
About This Home
As of November 2024Presenting 6612 Beverly Ave, an opulent and lavish 7-bedroom residence situated in the esteemed North McLean. Enveloped by the GRASS RIDGE neighborhood, this residence seamlessly integrates nature and recreation, cultural richness, proximity to top-notch healthcare, convenient public transportation, and a diverse selection of shopping and dining options, presenting an ideal choice for a well-rounded and dynamic lifestyle. Crafted by Anchor Homes, this contemporary marvel boasts a generous living space exceeding 7,600 sqft across three levels, offering ample room for both relaxation and entertainment.
The open kitchen, a haven for chefs, is outfitted with premium appliances, quartz countertops, and chic Shaker style maple cabinets, with the option to upgrade to a Spice Kitchen. The property showcases a 3-car side-loaded garage featuring an EV car plug, catering to environmentally conscious homeowners. The luxurious master suite includes a spacious closet, a freestanding tub, separate vanities, and the choice for an additional wet bar. The fully finished walkout basement flaunts upscale amenities such as a media room, wet bar, and an expansive recreation area with Luxury Vinyl Flooring. Each bedroom is complemented by its own walk-in closet, ensuring ample storage space.
This impeccably designed home offers the flexibility for upgrades, with an optional elevator for enhanced accessibility. Additionally, residents can opt for a deck, providing a perfect outdoor space for relaxation and entertainment. Positioned on a 0.34-acre lot, this residence is strategically located near exceptional schools like Kent Garden Elementary, Longfellow Middle, and McLean High, making it an ideal selection for families.
Seize the opportunity to acquire this extraordinary property, meticulously designed to fulfill all desires for a luxurious and contemporary living experience. Take advantage of the pre-sale special price, with an exciting discount for buyers who opt for construction financing. Act now!
Home Details
Home Type
- Single Family
Est. Annual Taxes
- $11,066
Year Built
- Built in 2024 | New Construction
Lot Details
- 0.32 Acre Lot
- Property is in excellent condition
- Property is zoned 130
Parking
- 3 Car Attached Garage
- Side Facing Garage
- Driveway
Home Design
- Contemporary Architecture
- Slab Foundation
- Poured Concrete
- Architectural Shingle Roof
- Concrete Perimeter Foundation
Interior Spaces
- Property has 3 Levels
- Ceiling height of 9 feet or more
- 1 Fireplace
- Basement
- Exterior Basement Entry
Flooring
- Engineered Wood
- Carpet
- Luxury Vinyl Plank Tile
Bedrooms and Bathrooms
Schools
- Kent Gardens Elementary School
- Longfellow Middle School
- Mclean High School
Utilities
- Forced Air Heating and Cooling System
- Electric Water Heater
Community Details
- No Home Owners Association
- Built by Anchor Homes
- Grass Ridge Subdivision, Lancaster @6612 Floorplan
Listing and Financial Details
- Tax Lot 8
- Assessor Parcel Number 0304 08090008
Map
Home Values in the Area
Average Home Value in this Area
Property History
| Date | Event | Price | Change | Sq Ft Price |
|---|---|---|---|---|
| 11/14/2024 11/14/24 | Sold | $2,999,900 | 0.0% | $392 / Sq Ft |
| 12/13/2023 12/13/23 | Pending | -- | -- | -- |
| 11/30/2023 11/30/23 | For Sale | $2,999,900 | +331.6% | $392 / Sq Ft |
| 12/28/2012 12/28/12 | Sold | $695,000 | -0.6% | $429 / Sq Ft |
| 11/17/2012 11/17/12 | Pending | -- | -- | -- |
| 11/13/2012 11/13/12 | For Sale | $699,000 | -- | $431 / Sq Ft |
Tax History
| Year | Tax Paid | Tax Assessment Tax Assessment Total Assessment is a certain percentage of the fair market value that is determined by local assessors to be the total taxable value of land and additions on the property. | Land | Improvement |
|---|---|---|---|---|
| 2024 | $7,739 | $1,046,220 | $547,000 | $499,220 |
| 2023 | $11,066 | $961,050 | $517,000 | $444,050 |
| 2022 | $10,390 | $890,670 | $453,000 | $437,670 |
| 2021 | $9,333 | $780,050 | $427,000 | $353,050 |
| 2020 | $9,234 | $765,350 | $415,000 | $350,350 |
| 2019 | $9,017 | $747,400 | $407,000 | $340,400 |
| 2018 | $8,595 | $747,400 | $407,000 | $340,400 |
| 2017 | $8,807 | $743,870 | $407,000 | $336,870 |
| 2016 | $8,439 | $714,260 | $384,000 | $330,260 |
| 2015 | $8,026 | $704,640 | $384,000 | $320,640 |
| 2014 | $7,356 | $647,280 | $362,000 | $285,280 |
Mortgage History
| Date | Status | Loan Amount | Loan Type |
|---|---|---|---|
| Open | $766,550 | New Conventional | |
| Closed | $766,551 | Construction | |
| Previous Owner | $325,000 | New Conventional | |
| Previous Owner | $340,000 | New Conventional | |
| Previous Owner | $556,000 | New Conventional |
Deed History
| Date | Type | Sale Price | Title Company |
|---|---|---|---|
| Deed | $1,330,000 | Commonwealth Land Title | |
| Warranty Deed | $1,135,000 | Commonwealth Land Title | |
| Special Warranty Deed | $695,000 | -- |
Similar Homes in McLean, VA
Source: Bright MLS
MLS Number: VAFX2156632
APN: 0304-08090008
- 6539 Fairlawn Dr
- 6602 Fairlawn Dr
- 6535 Fairlawn Dr
- 1712 Dalewood Place
- 1710 Dalewood Place
- 6529 Fairlawn Dr
- 1718 Chateau Ct
- 6638 Hazel Ln
- 1806 Barbee St
- 1914 & 1912 Birch Rd
- 1603 Aerie Ln
- 6506 Old Chesterbrook Rd
- 1905 Lamson Place
- 1616 6th Place
- 1811 Lansing Ct
- 6513 Hitt Ave
- 6813 Felix St
- 1711 Linwood Place
- 1617 Woodmoor Ln
- 1601 Wrightson Dr
