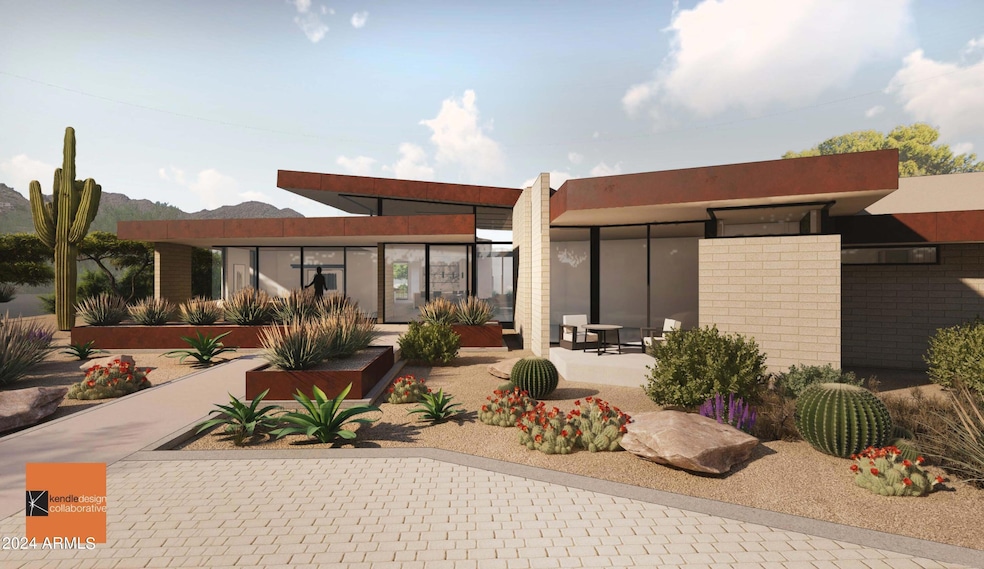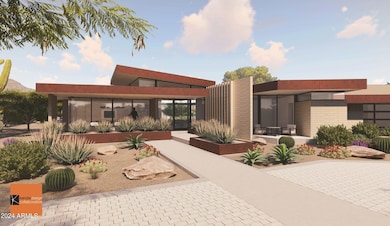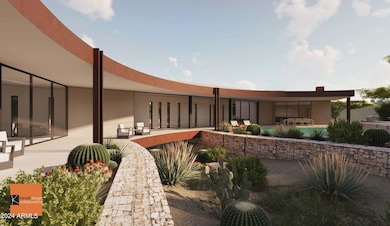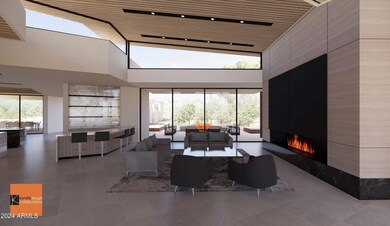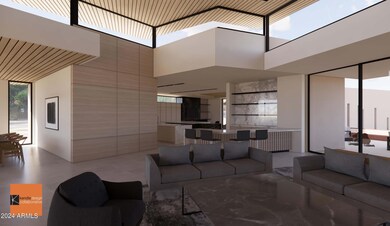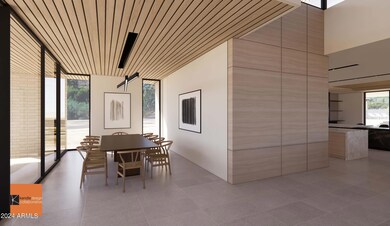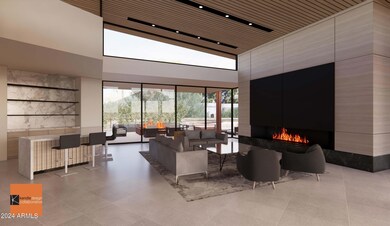
6612 E Hummingbird Ln Paradise Valley, AZ 85253
Paradise Valley NeighborhoodEstimated payment $67,205/month
Highlights
- Heated Spa
- 1.04 Acre Lot
- Contemporary Architecture
- Kiva Elementary School Rated A
- Mountain View
- No HOA
About This Home
Designed by renown architect Brent Kendle this home is being constructed to harmonize with its natural surroundings, while making its own bold statement. Hummingbird Residence exploits the natural grandeur of the desert wash traversing the site, while walls of glass and soaring roof forms reach out to capture mountain views. Social, family and entertainment zones are separated from peaceful private bedroom zones via a dramatic curved indoor bridge spanning the desert wash. A curved wall of glass welcomes views of nature and the infinity-edge pool along one side of the bridge while a gallery wall boasting artfully placed slots of natural light adorns the opposite side. Outdoor living spaces enhance the experience, creating intimate encounters with nature as well as grand festive spaces for outdoor gathering with family and friends. Building materials extend the connection to its surrounding, utilizing earth tone metal, architectural textured masonry, and copious expanses of glass to take in views while bathing the interior in soft diffused illumination. The homes warm modern interior is adorned with rich materials such as natural stone, custom millwork, and wood ceilings that visually soften while making a sophisticated statement.
Home Details
Home Type
- Single Family
Est. Annual Taxes
- $4,268
Year Built
- Built in 2025
Lot Details
- 1.04 Acre Lot
- Desert faces the front and back of the property
- Block Wall Fence
Parking
- 4 Car Garage
Home Design
- Home to be built
- Designed by Brent Kendle Architects
- Contemporary Architecture
- Wood Frame Construction
- Foam Roof
- Stucco
Interior Spaces
- 7,104 Sq Ft Home
- 1-Story Property
- Gas Fireplace
- Mountain Views
- Eat-In Kitchen
Bedrooms and Bathrooms
- 5 Bedrooms
- Primary Bathroom is a Full Bathroom
- 5.5 Bathrooms
- Dual Vanity Sinks in Primary Bathroom
Pool
- Heated Spa
- Private Pool
Schools
- Kiva Elementary School
- Mohave Middle School
Utilities
- Refrigerated Cooling System
- Heating System Uses Natural Gas
- High Speed Internet
- Cable TV Available
Community Details
- No Home Owners Association
- Association fees include no fees
- Built by Mackos
- Lengthy Provided In Escrow See Exhibit A Subdivision
Listing and Financial Details
- Tax Lot LENGTHY
- Assessor Parcel Number 174-46-014-B
Map
Home Values in the Area
Average Home Value in this Area
Tax History
| Year | Tax Paid | Tax Assessment Tax Assessment Total Assessment is a certain percentage of the fair market value that is determined by local assessors to be the total taxable value of land and additions on the property. | Land | Improvement |
|---|---|---|---|---|
| 2025 | $4,268 | $82,800 | -- | -- |
| 2024 | $4,200 | $78,857 | -- | -- |
| 2023 | $4,200 | $101,670 | $20,330 | $81,340 |
| 2022 | $4,005 | $75,470 | $15,090 | $60,380 |
| 2021 | $4,295 | $68,120 | $13,620 | $54,500 |
| 2020 | $4,383 | $69,770 | $13,950 | $55,820 |
| 2019 | $4,211 | $63,300 | $12,660 | $50,640 |
| 2018 | $4,217 | $64,670 | $12,930 | $51,740 |
| 2017 | $4,027 | $59,700 | $11,940 | $47,760 |
| 2016 | $4,008 | $60,160 | $12,030 | $48,130 |
| 2015 | $3,772 | $60,160 | $12,030 | $48,130 |
Property History
| Date | Event | Price | Change | Sq Ft Price |
|---|---|---|---|---|
| 10/25/2024 10/25/24 | For Sale | $11,999,999 | 0.0% | $1,689 / Sq Ft |
| 12/12/2022 12/12/22 | Rented | $5,105 | +13.4% | -- |
| 11/28/2022 11/28/22 | Under Contract | -- | -- | -- |
| 11/22/2022 11/22/22 | For Rent | $4,500 | 0.0% | -- |
| 11/20/2022 11/20/22 | Off Market | $4,500 | -- | -- |
| 11/14/2022 11/14/22 | Price Changed | $4,500 | -10.0% | $2 / Sq Ft |
| 10/13/2022 10/13/22 | For Rent | $5,000 | +42.9% | -- |
| 06/01/2020 06/01/20 | Rented | $3,500 | +6.1% | -- |
| 05/16/2020 05/16/20 | Under Contract | -- | -- | -- |
| 05/03/2020 05/03/20 | Price Changed | $3,300 | -8.3% | $1 / Sq Ft |
| 03/13/2020 03/13/20 | For Rent | $3,600 | +9.1% | -- |
| 10/15/2019 10/15/19 | Rented | $3,300 | 0.0% | -- |
| 09/27/2019 09/27/19 | Price Changed | $3,300 | -5.7% | $1 / Sq Ft |
| 07/13/2019 07/13/19 | For Rent | $3,500 | +9.4% | -- |
| 10/12/2016 10/12/16 | Rented | $3,200 | 0.0% | -- |
| 10/05/2016 10/05/16 | Under Contract | -- | -- | -- |
| 09/03/2016 09/03/16 | Price Changed | $3,200 | -5.9% | $1 / Sq Ft |
| 08/02/2016 08/02/16 | For Rent | $3,400 | 0.0% | -- |
| 04/27/2012 04/27/12 | Sold | $645,000 | -0.8% | $269 / Sq Ft |
| 03/05/2012 03/05/12 | Pending | -- | -- | -- |
| 01/31/2012 01/31/12 | For Sale | $650,000 | -- | $271 / Sq Ft |
Deed History
| Date | Type | Sale Price | Title Company |
|---|---|---|---|
| Special Warranty Deed | -- | None Listed On Document | |
| Interfamily Deed Transfer | -- | First American Title Ins Co | |
| Warranty Deed | $645,000 | First American Title Ins Co |
Mortgage History
| Date | Status | Loan Amount | Loan Type |
|---|---|---|---|
| Open | $3,592,832 | Construction | |
| Previous Owner | $81,000 | Credit Line Revolving | |
| Previous Owner | $417,000 | New Conventional | |
| Previous Owner | $100,000 | Credit Line Revolving |
Similar Homes in Paradise Valley, AZ
Source: Arizona Regional Multiple Listing Service (ARMLS)
MLS Number: 6775785
APN: 174-46-014B
- 6512 E Hummingbird Ln
- 6516 E Meadowlark Ln
- 7201 N Mockingbird Ln
- 7150 N 64th Place
- 6836 E Hummingbird Ln
- 5287 N Invergordon Rd
- 7610 N Mockingbird Ln
- 6850 E Joshua Tree Ln
- 6821 E Cactus Wren Rd
- 6862 E Joshua Tree Ln
- 6515 E Stallion Rd
- 6620 E Stallion Rd
- 6684 E Cactus Wren Rd
- 6940 E Indian Bend Rd
- 6500 E Cactus Wren Rd
- 7003 E Avenida El Alba --
- 6200 E Quartz Mountain Rd
- 6700 E Cactus Wren Rd Unit 30
- 6921 N Joshua Tree Ln
- 7272 N 71st St
