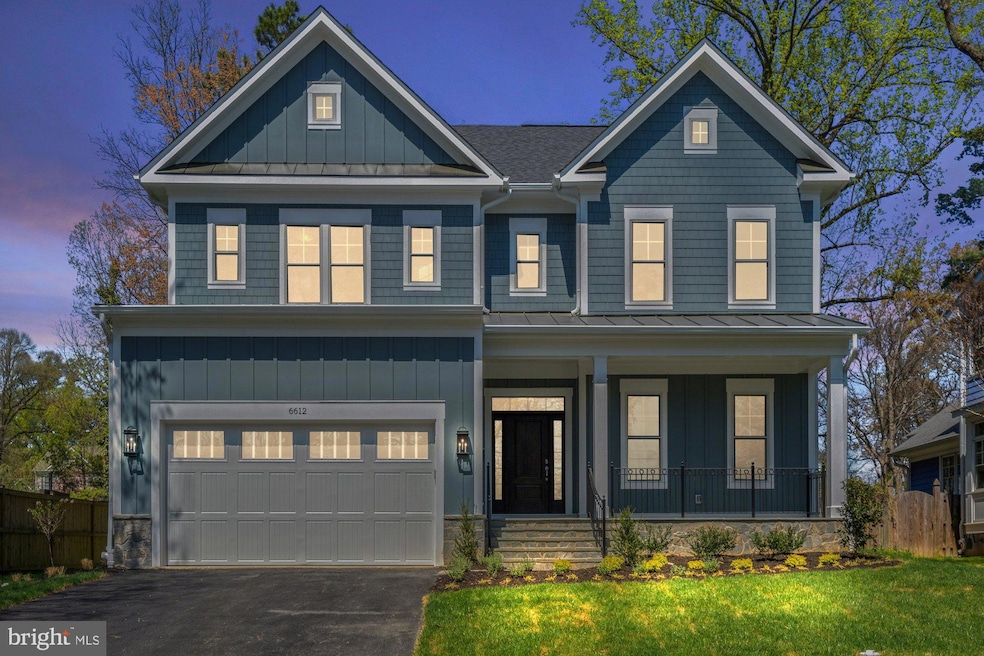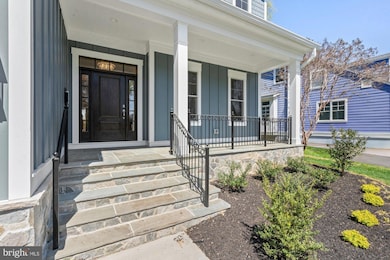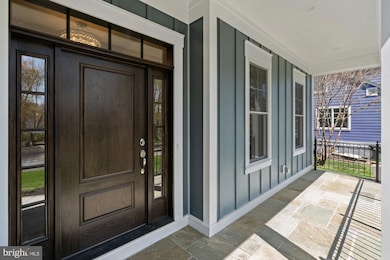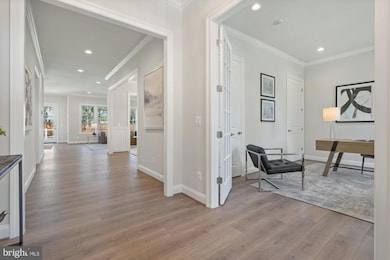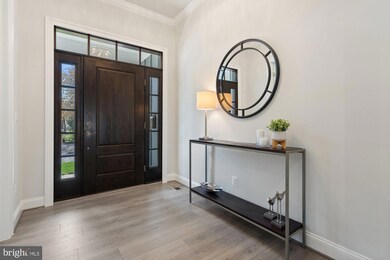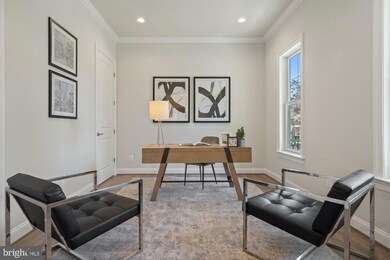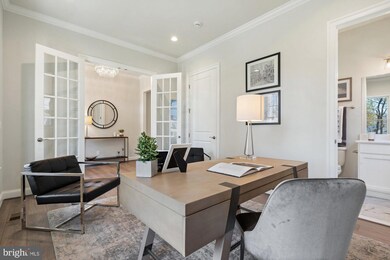
6612 Moly Dr Falls Church, VA 22046
Estimated payment $15,994/month
Highlights
- New Construction
- Gourmet Kitchen
- Recreation Room
- Haycock Elementary School Rated A
- Open Floorplan
- Transitional Architecture
About This Home
*** April 2025 Completion! *** Introducing the Hixton II by Sekas Homes—a perfect blend of masterful design and modern luxury! This light-filled home boasts 6 bedrooms, 6.5 bathrooms, and is ideal for entertaining featuring a formal dining room, expansive great room, and a gourmet kitchen. The upgraded primary suite and bath provide a luxurious retreat. With Sekas Advantage quality construction and premium finishes throughout, the Hixton II offers over 5,600 square feet across three finished levels. Special features include a two-car garage with a 4-ft extension, a main level guest suite, 10-foot ceilings on the first floor, a screened porch, a Trex deck, and a finished lower-level recreation room and bathroom. Located in a fabulous Falls Church neighborhood, this home is truly a dream come true!
Home Details
Home Type
- Single Family
Est. Annual Taxes
- $26,170
Year Built
- Built in 2024 | New Construction
Lot Details
- 10,500 Sq Ft Lot
- Property is in excellent condition
- Property is zoned 140
Parking
- 2 Car Attached Garage
- Front Facing Garage
- Garage Door Opener
- Driveway
Home Design
- Transitional Architecture
- Spray Foam Insulation
- Blown-In Insulation
- Batts Insulation
- Architectural Shingle Roof
- Metal Roof
- Passive Radon Mitigation
- HardiePlank Type
- Stick Built Home
Interior Spaces
- Property has 3 Levels
- Open Floorplan
- Crown Molding
- Ceiling height of 9 feet or more
- Recessed Lighting
- Gas Fireplace
- Vinyl Clad Windows
- Insulated Windows
- Double Hung Windows
- Window Screens
- Mud Room
- Family Room
- Dining Area
- Recreation Room
- Screened Porch
- Home Gym
Kitchen
- Gourmet Kitchen
- Breakfast Area or Nook
- Butlers Pantry
- Gas Oven or Range
- Self-Cleaning Oven
- Built-In Microwave
- Stainless Steel Appliances
- Kitchen Island
- Upgraded Countertops
Flooring
- Wood
- Partially Carpeted
- Ceramic Tile
Bedrooms and Bathrooms
- En-Suite Primary Bedroom
- Walk-In Closet
- In-Law or Guest Suite
Laundry
- Laundry Room
- Laundry on upper level
Basement
- Walk-Up Access
- Exterior Basement Entry
- Basement Windows
Eco-Friendly Details
- Energy-Efficient Appliances
- Energy-Efficient Windows with Low Emissivity
- Air Cleaner
Schools
- Haycock Elementary School
- Longfellow Middle School
- Mclean High School
Utilities
- 90% Forced Air Zoned Heating and Cooling System
- Humidifier
- Vented Exhaust Fan
- Programmable Thermostat
- 60 Gallon+ Natural Gas Water Heater
Community Details
- No Home Owners Association
- Built by SEKAS HOMES/FRONTIER CONSTRUCTION L.L.C.
- Westmoreland Park Subdivision, The Hixton Ii Floorplan
Listing and Financial Details
- Assessor Parcel Number 0404 06 0037
Map
Home Values in the Area
Average Home Value in this Area
Tax History
| Year | Tax Paid | Tax Assessment Tax Assessment Total Assessment is a certain percentage of the fair market value that is determined by local assessors to be the total taxable value of land and additions on the property. | Land | Improvement |
|---|---|---|---|---|
| 2024 | $9,657 | $817,340 | $540,000 | $277,340 |
| 2023 | $8,936 | $776,030 | $500,000 | $276,030 |
| 2022 | $8,325 | $713,690 | $441,000 | $272,690 |
| 2021 | $8,218 | $686,840 | $441,000 | $245,840 |
| 2020 | $7,999 | $663,010 | $432,000 | $231,010 |
| 2019 | $7,389 | $612,410 | $432,000 | $180,410 |
| 2018 | $6,847 | $595,410 | $415,000 | $180,410 |
| 2017 | $6,560 | $554,040 | $413,000 | $141,040 |
| 2016 | $6,529 | $552,640 | $413,000 | $139,640 |
| 2015 | $6,006 | $527,270 | $393,000 | $134,270 |
| 2014 | $5,915 | $520,500 | $385,000 | $135,500 |
Property History
| Date | Event | Price | Change | Sq Ft Price |
|---|---|---|---|---|
| 03/19/2025 03/19/25 | For Sale | $2,474,900 | -- | $436 / Sq Ft |
Deed History
| Date | Type | Sale Price | Title Company |
|---|---|---|---|
| Deed | $985,000 | Premier Title | |
| Deed | $147,500 | -- |
Mortgage History
| Date | Status | Loan Amount | Loan Type |
|---|---|---|---|
| Open | $1,412,500 | Credit Line Revolving | |
| Previous Owner | $30,000 | Credit Line Revolving | |
| Previous Owner | $150,450 | VA |
Similar Homes in Falls Church, VA
Source: Bright MLS
MLS Number: VAFX2227798
APN: 0404-06-0037
- 6625 Beacon Ln
- 6629 Beacon Ln
- 2228 Primrose Dr
- 2213 Boxwood Dr
- 6601 Gordon Ave
- 6706 Montour Dr
- 6712 Moly Dr
- 2152 Royal Lodge Dr
- 6645 Hallwood Ave
- 6609 Rockmont Ct
- 2231 N Tuckahoe St
- 6640 Kirby Ct
- 2148 Crimmins Ln
- 2079 Hopewood Dr
- 6449 Orland St
- 6807 Williamsburg Blvd
- 6731 Crest Place
- 7042 Williamsburg Blvd
- 601 W Falls Way
- 6712 Williamsburg Blvd
