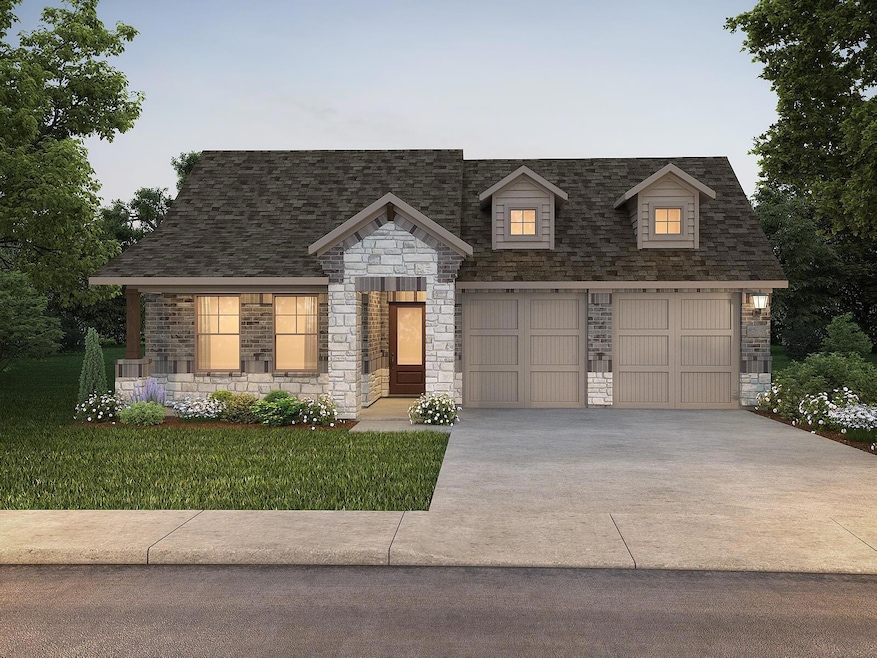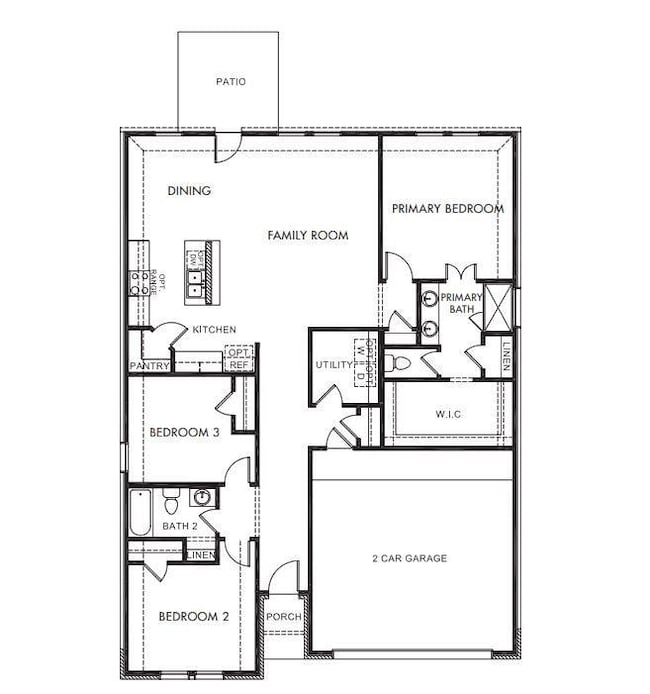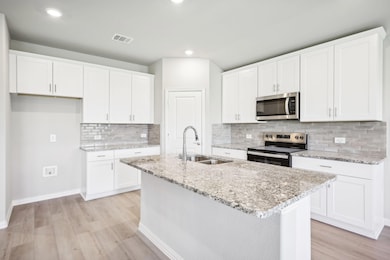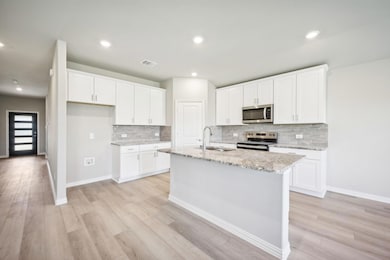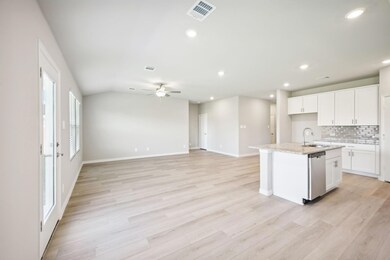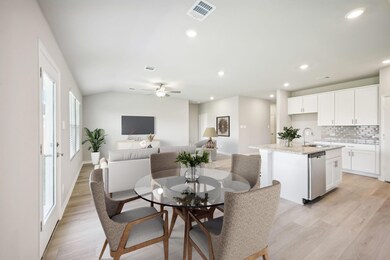
6613 Stone Elm Ln Fort Worth, TX 76123
Primrose Crossing NeighborhoodEstimated payment $2,279/month
Highlights
- Cabana
- Traditional Architecture
- Community Playground
- New Construction
- 2 Car Attached Garage
- Tankless Water Heater
About This Home
Brand new, energy-efficient home available by Jun 2025! Fix dinner at the Greenville's sprawling kitchen island without missing any of the action in the adjacent family room. An open concept seamlessly blends this single-story layout. The private primary suite boasts an expansive bath and walk-in closet. Escape the bustle of the city without being too far from the action. Beat the summer heat at the neighborhood amenity center complete with a resort-style pool. Zoned in the sought-after Crowley ISD, Tesoro at Chisholm Trail Ranch offers six floor plans to fit your family’s lifestyle. We also build each home with energy-efficient features that cut down on utility bills so you can afford to do more living.* Each of our homes is built with innovative, energy-efficient features designed to help you enjoy more savings, better health, real comfort and peace of mind.
Home Details
Home Type
- Single Family
Year Built
- Built in 2025 | New Construction
Lot Details
- 5,663 Sq Ft Lot
- Wood Fence
HOA Fees
- $64 Monthly HOA Fees
Parking
- 2 Car Attached Garage
Home Design
- Traditional Architecture
- Brick Exterior Construction
- Slab Foundation
- Composition Roof
- Stone Siding
- Siding
Interior Spaces
- 1,659 Sq Ft Home
- 1-Story Property
- Smart Home
Kitchen
- Gas Oven or Range
- Gas Cooktop
- Microwave
- Dishwasher
- Disposal
Flooring
- Carpet
- Ceramic Tile
- Luxury Vinyl Plank Tile
Bedrooms and Bathrooms
- 3 Bedrooms
- 2 Full Bathrooms
- Low Flow Toliet
Eco-Friendly Details
- Energy-Efficient Appliances
- Energy-Efficient HVAC
- Energy-Efficient Lighting
- Energy-Efficient Insulation
- Rain or Freeze Sensor
- ENERGY STAR Qualified Equipment for Heating
- Energy-Efficient Thermostat
Pool
- Cabana
- Outdoor Pool
Schools
- June W Davis Elementary School
- Summer Creek Middle School
- North Crowley High School
Utilities
- Central Heating
- Heat Pump System
- Tankless Water Heater
- High Speed Internet
- Cable TV Available
Listing and Financial Details
- Tax Lot 17
- Assessor Parcel Number 43120922
Community Details
Overview
- Association fees include full use of facilities, management fees
- Neighborhood Mgmt Inc HOA, Phone Number (972) 359-1548
- Tesoro At Chisholm Trail Ranch Subdivision
- Mandatory home owners association
Recreation
- Community Playground
- Community Pool
Map
Home Values in the Area
Average Home Value in this Area
Property History
| Date | Event | Price | Change | Sq Ft Price |
|---|---|---|---|---|
| 04/28/2025 04/28/25 | Pending | -- | -- | -- |
| 04/21/2025 04/21/25 | For Sale | $337,027 | -- | $203 / Sq Ft |
Similar Homes in the area
Source: North Texas Real Estate Information Systems (NTREIS)
MLS Number: 20905710
- 6632 Stone Elm Ln
- 6624 Stone Elm Ln
- 6616 Stone Elm Ln
- 6620 Stone Elm Ln
- 6629 Stone Elm Ln
- 6625 Stone Elm Ln
- 6644 Stone Elm Ln
- 6652 Stone Elm Ln
- 6648 Stone Elm Ln
- 6640 Stone Elm Ln
- 6636 Stone Elm Ln
- 6660 Stone Elm Ln
- 6656 Stone Elm Ln
- 6664 Stone Elm Ln
- 6657 Stone Elm Ln
- 6641 Stone Elm Ln
- 6637 Stone Elm Ln
- 6633 Stone Elm Ln
- 6649 Stone Elm Ln
- 6665 Stone Elm Ln
